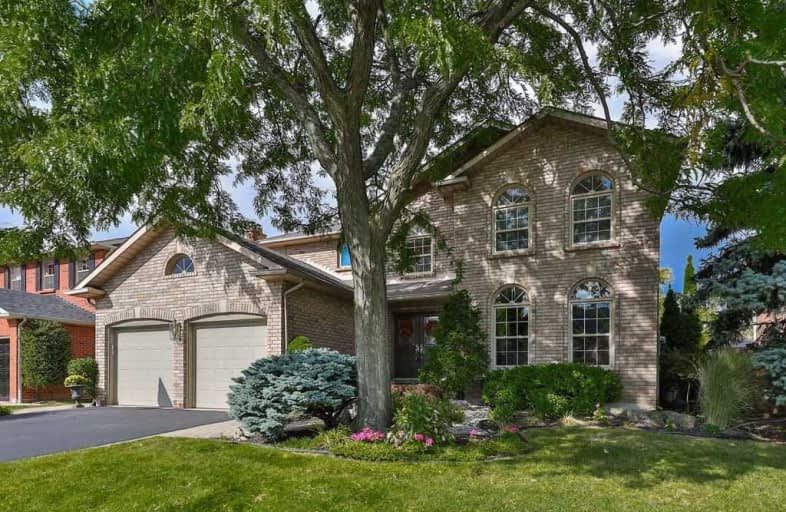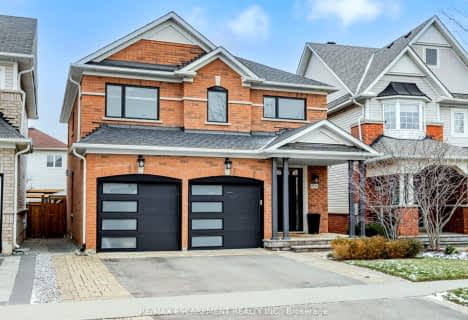
3D Walkthrough

St Elizabeth Seton Catholic Elementary School
Elementary: Catholic
0.84 km
St. Christopher Catholic Elementary School
Elementary: Catholic
1.78 km
Sacred Heart of Jesus Catholic School
Elementary: Catholic
1.28 km
Orchard Park Public School
Elementary: Public
1.00 km
Florence Meares Public School
Elementary: Public
1.11 km
Charles R. Beaudoin Public School
Elementary: Public
0.86 km
Lester B. Pearson High School
Secondary: Public
2.27 km
M M Robinson High School
Secondary: Public
3.88 km
Assumption Roman Catholic Secondary School
Secondary: Catholic
5.10 km
Corpus Christi Catholic Secondary School
Secondary: Catholic
1.23 km
Notre Dame Roman Catholic Secondary School
Secondary: Catholic
3.08 km
Dr. Frank J. Hayden Secondary School
Secondary: Public
1.70 km













