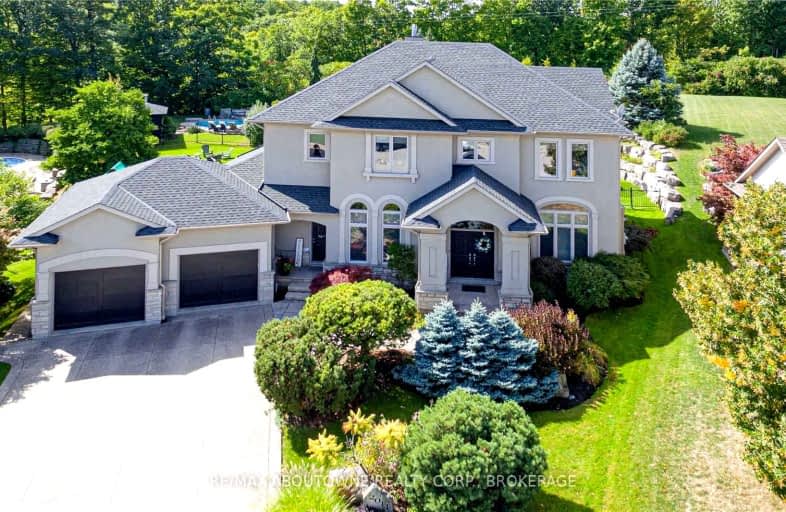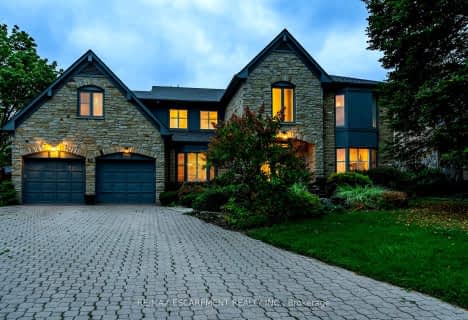Car-Dependent
- Almost all errands require a car.
Minimal Transit
- Almost all errands require a car.
Somewhat Bikeable
- Almost all errands require a car.

Paul A Fisher Public School
Elementary: PublicBrant Hills Public School
Elementary: PublicSt Marks Separate School
Elementary: CatholicMaplehurst Public School
Elementary: PublicRolling Meadows Public School
Elementary: PublicSt Gabriel School
Elementary: CatholicThomas Merton Catholic Secondary School
Secondary: CatholicLester B. Pearson High School
Secondary: PublicAldershot High School
Secondary: PublicBurlington Central High School
Secondary: PublicM M Robinson High School
Secondary: PublicNotre Dame Roman Catholic Secondary School
Secondary: Catholic-
Carrigan Arms
2025 Upper Middle Road, Burlington, ON L7P 4K1 1.58km -
Shoeless Joe's Sports Grill - Brant St
1250 Brant St, Burlington, ON L7P 1X8 1.82km -
Milestones
1200 Brant St, Unit 30, Burlington, ON L7P 5C6 2.12km
-
Tim Hortons
2201 Brant Street, Burlington, ON L7P 3N8 1.49km -
Demetres
1250 Brant Street, Unit 104, Burlington, ON L7P 1X8 1.72km -
Williams Fresh Cafe
1250 Brant Street, Burlington, ON L7P 1X8 1.77km
-
Shoppers Drug Mart
511 Plains Road E, Burlington, ON L7T 2E2 3.01km -
Shoppers Drug Mart
3505 Upper Middle Road, Burlington, ON L7M 4C6 5.08km -
Morelli's Pharmacy
2900 Walkers Line, Burlington, ON L7M 4M8 5.53km
-
J Crawford Fine Desserts
4-1600 Kerns Road, Burlington, ON L7P 3G9 1.07km -
Sultan's Wings & Kabob Shop
1500 Upper Middle Road, Burlington, ON L7P 3P5 1.32km -
Bo Chin Chinese Food
1500 Upper Middle Road, Burlington, ON L7P 3P5 1.33km
-
Mapleview Shopping Centre
900 Maple Avenue, Burlington, ON L7S 2J8 3.19km -
Burlington Centre
777 Guelph Line, Suite 210, Burlington, ON L7R 3N2 4.05km -
Village Square
2045 Pine Street, Burlington, ON L7R 1E9 4.89km
-
FreshCo
2201 Brant Street, Burlington, ON L7P 5C8 1.49km -
Sobeys
1250 Brant Street, Burlington, ON L7P 1X8 1.79km -
Fortinos Supermarket
1059 Plains Road E, Burlington, ON L7T 4K1 2.73km
-
The Beer Store
396 Elizabeth St, Burlington, ON L7R 2L6 4.91km -
LCBO
3041 Walkers Line, Burlington, ON L5L 5Z6 5.78km -
Liquor Control Board of Ontario
5111 New Street, Burlington, ON L7L 1V2 8.42km
-
905 HVAC
Burlington, ON L7P 3E4 1.22km -
Mercedes-Benz Burlington
441 N Service Road, Burlington, ON L7P 0A3 2.28km -
Esso Gas Bar & Car Wash
1230 Plains Road E, Burlington, ON L7S 1W6 2.68km
-
SilverCity Burlington Cinemas
1250 Brant Street, Burlington, ON L7P 1G6 1.63km -
Cinestarz
460 Brant Street, Unit 3, Burlington, ON L7R 4B6 4.55km -
Encore Upper Canada Place Cinemas
460 Brant St, Unit 3, Burlington, ON L7R 4B6 4.55km
-
Burlington Public Library
2331 New Street, Burlington, ON L7R 1J4 5.05km -
Burlington Public Libraries & Branches
676 Appleby Line, Burlington, ON L7L 5Y1 7.72km -
The Harmony Cafe
2331 New Street, Burlington, ON L7R 1J4 5.05km
-
Joseph Brant Hospital
1245 Lakeshore Road, Burlington, ON L7S 0A2 4.91km -
Walk-In Clinic
2025 Guelph Line, Burlington, ON L7P 4M8 3.22km -
Plains West Medical
100 Plains Road W, Unit 20, Burlington, ON L7T 0A5 4.58km
-
Kerns Park
Burlington ON 0.76km -
Leighland Park
Leighland Rd (Highland Street), Burlington ON 2.33km -
Dog Run Trail
2.57km
-
TD Bank Financial Group
596 Plains Rd E (King Rd.), Burlington ON L7T 2E7 2.98km -
BMO Bank of Montreal
1505 Guelph Line, Burlington ON L7P 3B6 3.16km -
Scotiabank
1221 Guelph Line, Burlington ON L7P 2T1 3.5km




