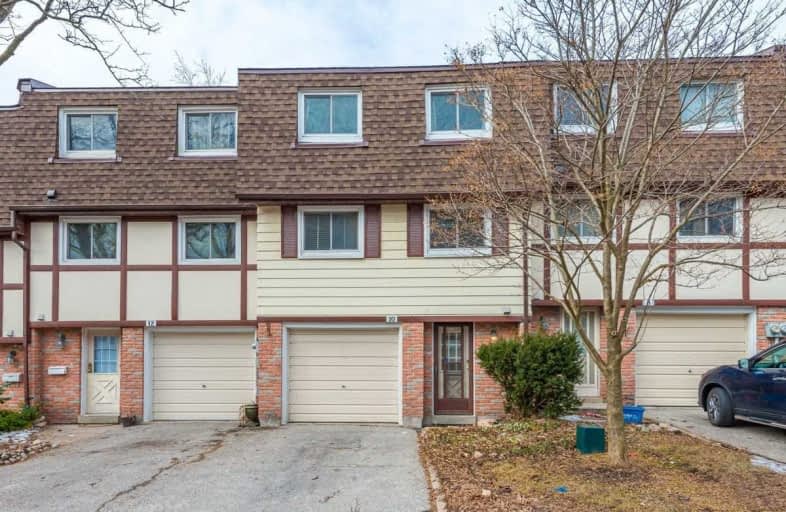Sold on May 12, 2020
Note: Property is not currently for sale or for rent.

-
Type: Condo Townhouse
-
Style: Multi-Level
-
Size: 1200 sqft
-
Pets: Restrict
-
Age: 31-50 years
-
Taxes: $2,563 per year
-
Maintenance Fees: 530.52 /mo
-
Days on Site: 62 Days
-
Added: Mar 11, 2020 (2 months on market)
-
Updated:
-
Last Checked: 3 months ago
-
MLS®#: N4718425
-
Listed By: Homelife new world realty inc., brokerage
Most Desirable Location At Bullock Community, Starter Home 3Beds/2Bath, Bright & Airy Townhome. Open Concept Living Rm W/12Ft Cathedral Ceilings And Dining Room O/Looks To Living Rm, Great Rm At Fin. W/O Bsmt. To Fenced Yard. Many Convenience To Markville Mall, Supermarkets And Restaurants, Close To Hyw7/407 And Go Transit, Walk Distance To Library, Community Centre, Milne Dam Conservation Area, And Viva Bus/Public Transit.
Extras
Elfs, All Window Coverings, Fridge, Stove, Washer/Dryer, Gdo, Cac, Furnace, H/W (R). New Roofing(2019) And Fence(2018), Maintenance Including Building Insurance, Unlimited Wifi & Hdtv Cable, Remove Snow, Cut Grass, Maintain Exterior House.
Property Details
Facts for 10 Thatchers Mill Way, Markham
Status
Days on Market: 62
Last Status: Sold
Sold Date: May 12, 2020
Closed Date: Jul 30, 2020
Expiry Date: Jun 11, 2020
Sold Price: $570,000
Unavailable Date: May 12, 2020
Input Date: Mar 11, 2020
Property
Status: Sale
Property Type: Condo Townhouse
Style: Multi-Level
Size (sq ft): 1200
Age: 31-50
Area: Markham
Community: Bullock
Availability Date: Tba
Inside
Bedrooms: 3
Bathrooms: 2
Kitchens: 1
Rooms: 7
Den/Family Room: Yes
Patio Terrace: None
Unit Exposure: East West
Air Conditioning: Central Air
Fireplace: No
Laundry Level: Upper
Ensuite Laundry: Yes
Washrooms: 2
Building
Stories: 1
Basement: Fin W/O
Heat Type: Forced Air
Heat Source: Gas
Exterior: Alum Siding
Exterior: Brick
Special Designation: Unknown
Parking
Parking Included: Yes
Garage Type: Built-In
Parking Designation: Exclusive
Parking Features: Private
Covered Parking Spaces: 1
Total Parking Spaces: 2
Garage: 1
Locker
Locker: Ensuite
Fees
Tax Year: 2019
Taxes Included: No
Building Insurance Included: Yes
Cable Included: Yes
Central A/C Included: No
Common Elements Included: Yes
Heating Included: No
Hydro Included: No
Water Included: No
Taxes: $2,563
Highlights
Amenity: Bbqs Allowed
Amenity: Visitor Parking
Feature: Fenced Yard
Feature: Grnbelt/Conserv
Feature: Library
Feature: Place Of Worship
Feature: Public Transit
Feature: School
Land
Cross Street: Hwy 7/Mccowan
Municipality District: Markham
Zoning: Residential
Condo
Condo Registry Office: YCC
Condo Corp#: 417
Property Management: Larlyn Property Management
Additional Media
- Virtual Tour: https://www.houssmax.ca/vtournb/h3591980
Rooms
Room details for 10 Thatchers Mill Way, Markham
| Type | Dimensions | Description |
|---|---|---|
| Living Main | 3.42 x 5.20 | Open Concept, Picture Window, Cathedral Ceiling |
| Dining 2nd | 3.09 x 3.47 | Open Concept, O/Looks Living |
| Kitchen 2nd | 2.75 x 5.21 | Eat-In Kitchen, Laminate, Window |
| Breakfast 2nd | 2.75 x 5.21 | Combined W/Kitchen, Laminate, Window |
| Master 3rd | 3.46 x 4.87 | Broadloom, Large Window, Large Closet |
| 2nd Br 3rd | 2.55 x 4.13 | Closet, Large Window |
| 3rd Br 3rd | 2.56 x 3.07 | Closet, Large Window |
| Great Rm Bsmt | 3.31 x 3.52 | W/O To Garden, Sliding Doors, Finished |
| XXXXXXXX | XXX XX, XXXX |
XXXX XXX XXXX |
$XXX,XXX |
| XXX XX, XXXX |
XXXXXX XXX XXXX |
$XXX,XXX |
| XXXXXXXX XXXX | XXX XX, XXXX | $570,000 XXX XXXX |
| XXXXXXXX XXXXXX | XXX XX, XXXX | $578,000 XXX XXXX |

Roy H Crosby Public School
Elementary: PublicRamer Wood Public School
Elementary: PublicJames Robinson Public School
Elementary: PublicSt Patrick Catholic Elementary School
Elementary: CatholicFranklin Street Public School
Elementary: PublicSt Edward Catholic Elementary School
Elementary: CatholicFather Michael McGivney Catholic Academy High School
Secondary: CatholicMarkville Secondary School
Secondary: PublicMiddlefield Collegiate Institute
Secondary: PublicSt Brother André Catholic High School
Secondary: CatholicMarkham District High School
Secondary: PublicBur Oak Secondary School
Secondary: Public

