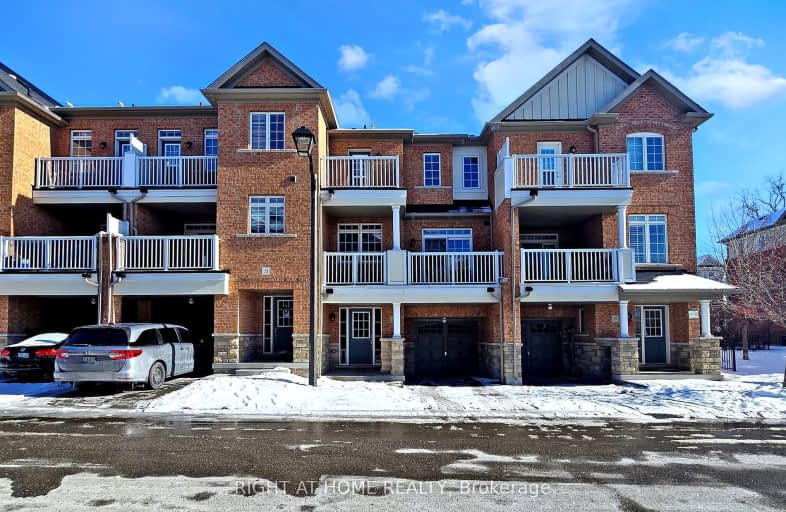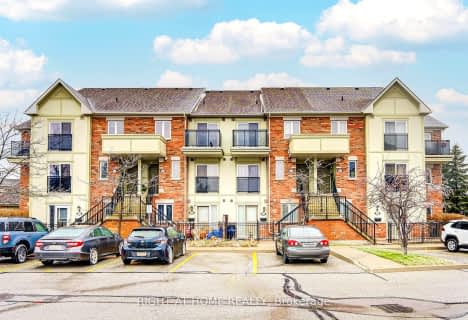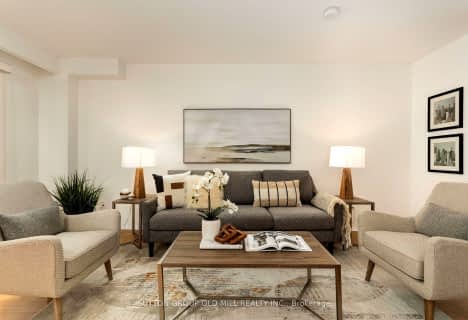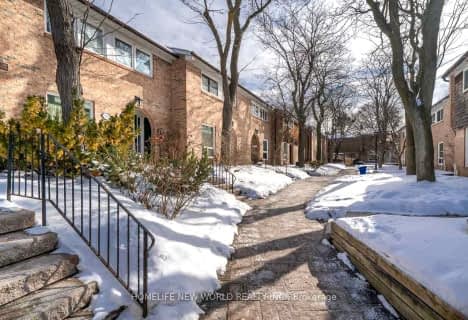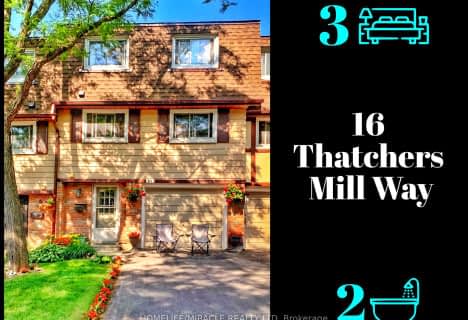Somewhat Walkable
- Some errands can be accomplished on foot.
Some Transit
- Most errands require a car.
Somewhat Bikeable
- Most errands require a car.

E T Crowle Public School
Elementary: PublicSt Kateri Tekakwitha Catholic Elementary School
Elementary: CatholicSt Joseph Catholic Elementary School
Elementary: CatholicGreensborough Public School
Elementary: PublicSt Julia Billiart Catholic Elementary School
Elementary: CatholicMount Joy Public School
Elementary: PublicBill Hogarth Secondary School
Secondary: PublicMarkville Secondary School
Secondary: PublicMiddlefield Collegiate Institute
Secondary: PublicSt Brother André Catholic High School
Secondary: CatholicMarkham District High School
Secondary: PublicBur Oak Secondary School
Secondary: Public-
Reesor Park
ON 1.31km -
Berczy Park
111 Glenbrook Dr, Markham ON L6C 2X2 4.13km -
Monarch Park
Ontario 4.7km
-
CIBC
9690 Hwy 48 N (at Bur Oak Ave.), Markham ON L6E 0H8 1.23km -
TD Bank Financial Group
9870 Hwy 48 (Major Mackenzie Dr), Markham ON L6E 0H7 1.63km -
CIBC
8675 McCowan Rd (Bullock Dr), Markham ON L3P 4H1 3.5km
- 2 bath
- 2 bed
- 1200 sqft
68 Celebrity Greens Way, Markham, Ontario • L6E 1B5 • Greensborough
- 3 bath
- 4 bed
- 1400 sqft
04-116 Wales Avenue, Markham, Ontario • L3P 3K2 • Old Markham Village
- 3 bath
- 2 bed
- 1000 sqft
11-30 Greensborough Village Circle, Markham, Ontario • L6E 1Z1 • Greensborough
- 2 bath
- 2 bed
- 1000 sqft
19 Christina Falls Way, Markham, Ontario • L6E 1B4 • Greensborough
