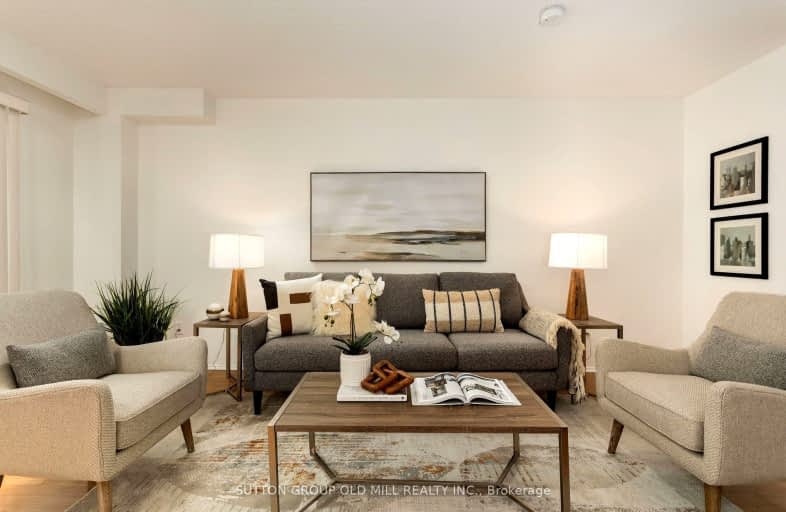Somewhat Walkable
- Some errands can be accomplished on foot.
65
/100
Good Transit
- Some errands can be accomplished by public transportation.
50
/100
Somewhat Bikeable
- Most errands require a car.
35
/100

William Armstrong Public School
Elementary: Public
0.55 km
St Kateri Tekakwitha Catholic Elementary School
Elementary: Catholic
1.30 km
Franklin Street Public School
Elementary: Public
1.35 km
St Joseph Catholic Elementary School
Elementary: Catholic
1.02 km
Reesor Park Public School
Elementary: Public
0.71 km
Cornell Village Public School
Elementary: Public
1.40 km
Bill Hogarth Secondary School
Secondary: Public
1.74 km
Father Michael McGivney Catholic Academy High School
Secondary: Catholic
4.43 km
Middlefield Collegiate Institute
Secondary: Public
4.15 km
St Brother André Catholic High School
Secondary: Catholic
2.05 km
Markham District High School
Secondary: Public
0.72 km
Bur Oak Secondary School
Secondary: Public
3.55 km
-
Centennial Park
330 Bullock Dr, Ontario 3.93km -
Toogood Pond
Carlton Rd (near Main St.), Unionville ON L3R 4J8 5.88km -
Briarwood Park
118 Briarwood Rd, Markham ON L3R 2X5 7.35km
-
CIBC
510 Copper Creek Dr (Donald Cousins Parkway), Markham ON L6B 0S1 2.35km -
BMO Bank of Montreal
9660 Markham Rd, Markham ON L6E 0H8 3.11km -
CIBC
9690 Hwy 48 N (at Bur Oak Ave.), Markham ON L6E 0H8 3.18km


