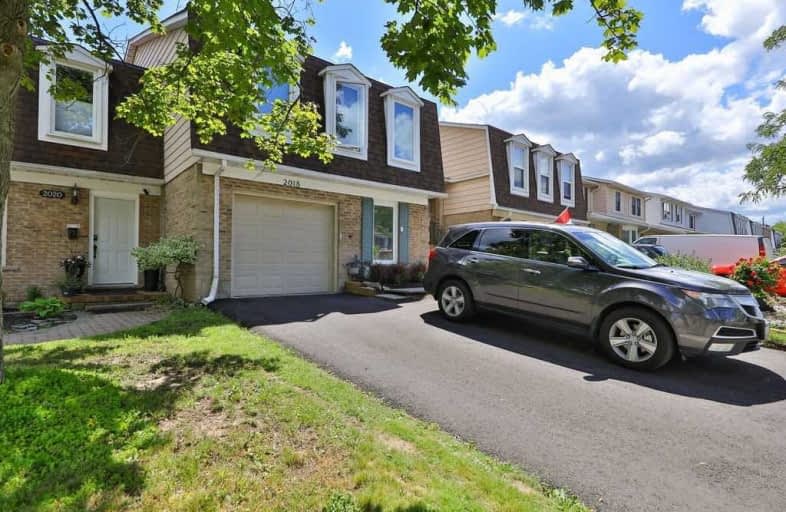Sold on Sep 14, 2020
Note: Property is not currently for sale or for rent.

-
Type: Att/Row/Twnhouse
-
Style: Bungalow-Raised
-
Size: 700 sqft
-
Lot Size: 25.33 x 100 Feet
-
Age: 31-50 years
-
Taxes: $2,829 per year
-
Days on Site: 25 Days
-
Added: Aug 20, 2020 (3 weeks on market)
-
Updated:
-
Last Checked: 6 hours ago
-
MLS®#: W4879614
-
Listed By: Re/max escarpment team logue realty, brokerage
Freehold Townhome W/In-Law Potential; A 1 Bdrm Set Up W/Sliding Patio Doors To Fully Fenced Bckyrd. Home Fully Rnvtd In 2019. Open Concept Liv/Dinrm, Kitch W/Ss Applncs, Plenty Of Storage, New Flring (Carpet Free), 4Pc & 3 Pc Baths, Laundry On Both Flrs. Roof 2014 (40-Year Warranty), Furnace 2009 (Added Insulation), A/C 2018, Windows 2016. Fencing, Decking, Landscaping And Paving - All 2019. Tenant On Mn Flr/Pays $2,400/Month. Parking For Up To 3 Cars. Rsa
Extras
Incl: Frdge, Stove, Dw, Main Flr Washer&Dryer, All Light Fixtures, All Wndw Covgs, Gdo & Remotes(2), Bsmt Frdge & Stove. Excl: Portable Hottub, Trampoline, Gazebo, Bsmt Washer&Dryer. Rental: Hot Water Heater.
Property Details
Facts for 2018 Amherst Heights Drive, Burlington
Status
Days on Market: 25
Last Status: Sold
Sold Date: Sep 14, 2020
Closed Date: Oct 23, 2020
Expiry Date: Dec 31, 2020
Sold Price: $700,000
Unavailable Date: Sep 14, 2020
Input Date: Aug 20, 2020
Property
Status: Sale
Property Type: Att/Row/Twnhouse
Style: Bungalow-Raised
Size (sq ft): 700
Age: 31-50
Area: Burlington
Community: Mountainside
Assessment Amount: $372,000
Assessment Year: 2016
Inside
Bedrooms: 3
Bedrooms Plus: 1
Bathrooms: 2
Kitchens: 1
Kitchens Plus: 1
Rooms: 5
Den/Family Room: Yes
Air Conditioning: Central Air
Fireplace: No
Washrooms: 2
Building
Basement: Fin W/O
Basement 2: Full
Heat Type: Forced Air
Heat Source: Gas
Exterior: Brick
Water Supply: Municipal
Special Designation: Unknown
Parking
Driveway: Private
Garage Spaces: 1
Garage Type: Attached
Covered Parking Spaces: 3
Total Parking Spaces: 4
Fees
Tax Year: 2020
Tax Legal Description: Pcl 22-1 , Sec M142 ; Lt 22 , Pl M142 ; Burlington
Taxes: $2,829
Highlights
Feature: Fenced Yard
Feature: Park
Feature: Public Transit
Feature: School
Land
Cross Street: Brant Street
Municipality District: Burlington
Fronting On: South
Pool: None
Sewer: Sewers
Lot Depth: 100 Feet
Lot Frontage: 25.33 Feet
Acres: < .50
Rooms
Room details for 2018 Amherst Heights Drive, Burlington
| Type | Dimensions | Description |
|---|---|---|
| Foyer Ground | - | |
| Living Ground | 3.43 x 5.08 | |
| Kitchen Ground | 2.59 x 3.71 | |
| Master Ground | 4.34 x 3.23 | |
| Br Ground | 3.30 x 2.74 | |
| Br Ground | 2.72 x 3.30 | |
| Br Bsmt | 2.82 x 2.21 | |
| Family Bsmt | 6.22 x 4.65 | |
| Kitchen Bsmt | 2.95 x 2.51 |
| XXXXXXXX | XXX XX, XXXX |
XXXX XXX XXXX |
$XXX,XXX |
| XXX XX, XXXX |
XXXXXX XXX XXXX |
$XXX,XXX | |
| XXXXXXXX | XXX XX, XXXX |
XXXXXX XXX XXXX |
$X,XXX |
| XXX XX, XXXX |
XXXXXX XXX XXXX |
$X,XXX | |
| XXXXXXXX | XXX XX, XXXX |
XXXX XXX XXXX |
$XXX,XXX |
| XXX XX, XXXX |
XXXXXX XXX XXXX |
$XXX,XXX |
| XXXXXXXX XXXX | XXX XX, XXXX | $700,000 XXX XXXX |
| XXXXXXXX XXXXXX | XXX XX, XXXX | $724,900 XXX XXXX |
| XXXXXXXX XXXXXX | XXX XX, XXXX | $2,400 XXX XXXX |
| XXXXXXXX XXXXXX | XXX XX, XXXX | $2,400 XXX XXXX |
| XXXXXXXX XXXX | XXX XX, XXXX | $532,000 XXX XXXX |
| XXXXXXXX XXXXXX | XXX XX, XXXX | $549,900 XXX XXXX |

Paul A Fisher Public School
Elementary: PublicBrant Hills Public School
Elementary: PublicBruce T Lindley
Elementary: PublicSt Marks Separate School
Elementary: CatholicRolling Meadows Public School
Elementary: PublicSt Gabriel School
Elementary: CatholicThomas Merton Catholic Secondary School
Secondary: CatholicLester B. Pearson High School
Secondary: PublicBurlington Central High School
Secondary: PublicM M Robinson High School
Secondary: PublicNotre Dame Roman Catholic Secondary School
Secondary: CatholicDr. Frank J. Hayden Secondary School
Secondary: Public- 4 bath
- 3 bed
- 1500 sqft
1453 National Common East, Burlington, Ontario • L7P 0V7 • Tyandaga
- 2 bath
- 4 bed
- 1500 sqft
2393 Maryvale Court, Burlington, Ontario • L7P 2P1 • Mountainside




