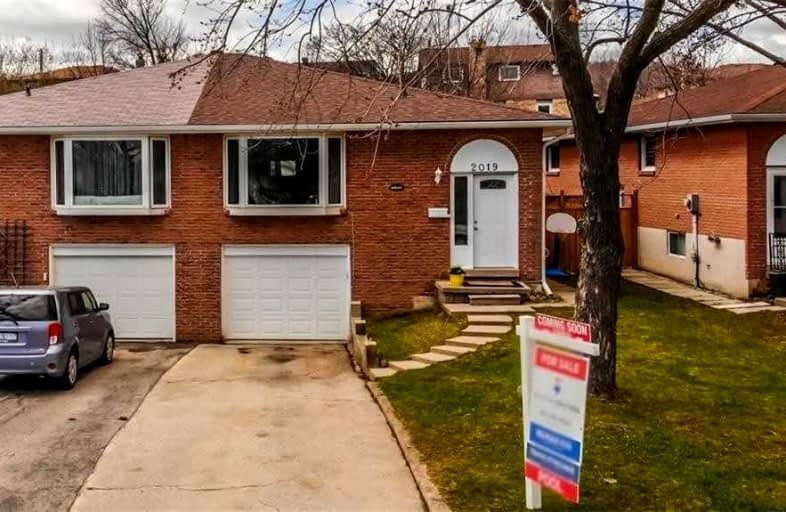Sold on May 10, 2022
Note: Property is not currently for sale or for rent.

-
Type: Semi-Detached
-
Style: Bungalow-Raised
-
Size: 1100 sqft
-
Lot Size: 33.29 x 128.84 Feet
-
Age: 31-50 years
-
Taxes: $3,398 per year
-
Days on Site: 6 Days
-
Added: May 04, 2022 (6 days on market)
-
Updated:
-
Last Checked: 3 months ago
-
MLS®#: W5603060
-
Listed By: Re/max real estate centre inc., brokerage
Brant Hills Beauty!!! Are You Ready For Summer? Then This Is The One For You. Rare Offering Of A Semi Detached With An Inground Pool. This Updated Raised Bungalow Sits On A Deep 33' X 129' Lot With A Backyard Summer Memories Are Made Of. Not To Mention The Quiet, Low Traffic Court Setting. Just Steps To Brant Hills Public School And Community Center You Can't Ask For A Better Place To Raise A Family. This 3 + 1 Bedroom, 2 Full Bathroom Home Has Been Stylishly Updated Throughout Over The Last Few Years. The Side Entrance Also Gives That In-Law Setup Option. Parking For 2 Vehicles Plus A Single Car Garage With Inside Entry This One Is The Total Package. Come See For Yourself.
Extras
Included - (Fridge, Stove, Dishwasher, Washer, Dryer, All Elf's, Window Coverings, Pool Equipment. ) Excluded - Tv's And Mounts, Primary Bedroom Drapes, Freezer In Basement, Garden House Mount No Rental Items
Property Details
Facts for 2019 Carleton Court, Burlington
Status
Days on Market: 6
Last Status: Sold
Sold Date: May 10, 2022
Closed Date: Jul 15, 2022
Expiry Date: Jul 29, 2022
Sold Price: $950,000
Unavailable Date: May 10, 2022
Input Date: May 04, 2022
Prior LSC: Listing with no contract changes
Property
Status: Sale
Property Type: Semi-Detached
Style: Bungalow-Raised
Size (sq ft): 1100
Age: 31-50
Area: Burlington
Community: Brant Hills
Assessment Amount: $436,000
Assessment Year: 2016
Inside
Bedrooms: 3
Bedrooms Plus: 1
Bathrooms: 2
Kitchens: 1
Rooms: 7
Den/Family Room: Yes
Air Conditioning: Central Air
Fireplace: No
Washrooms: 2
Building
Basement: Part Fin
Heat Type: Forced Air
Heat Source: Gas
Exterior: Brick
Water Supply: Municipal
Special Designation: Unknown
Other Structures: Garden Shed
Parking
Driveway: Private
Garage Spaces: 1
Garage Type: Attached
Covered Parking Spaces: 2
Total Parking Spaces: 3
Fees
Tax Year: 2021
Tax Legal Description: Pcl 27-2, Sec M176;Pt Lt 27, Pl M176, Part 1
Taxes: $3,398
Highlights
Feature: Fenced Yard
Feature: Golf
Feature: Library
Feature: Park
Feature: Public Transit
Feature: School
Land
Cross Street: Brant & Cavendish
Municipality District: Burlington
Fronting On: North
Parcel Number: 071580018
Pool: Inground
Sewer: Sewers
Lot Depth: 128.84 Feet
Lot Frontage: 33.29 Feet
Acres: < .50
Additional Media
- Virtual Tour: https://unbranded.youriguide.com/2019_carleton_ct_burlington_on/
Rooms
Room details for 2019 Carleton Court, Burlington
| Type | Dimensions | Description |
|---|---|---|
| Kitchen Main | 2.57 x 4.22 | |
| Dining Main | 2.74 x 3.61 | |
| Family Main | 3.25 x 6.27 | |
| Br Main | 2.72 x 3.81 | |
| Br Main | 2.82 x 2.82 | |
| Prim Bdrm Main | 3.02 x 4.01 | |
| Bathroom Main | - | 4 Pc Bath |
| Rec Bsmt | 3.40 x 7.39 | |
| Br Bsmt | 3.40 x 3.23 | |
| Bathroom Bsmt | - | 3 Pc Bath |
| Laundry Bsmt | - |
| XXXXXXXX | XXX XX, XXXX |
XXXX XXX XXXX |
$XXX,XXX |
| XXX XX, XXXX |
XXXXXX XXX XXXX |
$XXX,XXX | |
| XXXXXXXX | XXX XX, XXXX |
XXXXXXX XXX XXXX |
|
| XXX XX, XXXX |
XXXXXX XXX XXXX |
$XXX,XXX |
| XXXXXXXX XXXX | XXX XX, XXXX | $950,000 XXX XXXX |
| XXXXXXXX XXXXXX | XXX XX, XXXX | $749,900 XXX XXXX |
| XXXXXXXX XXXXXXX | XXX XX, XXXX | XXX XXXX |
| XXXXXXXX XXXXXX | XXX XX, XXXX | $999,900 XXX XXXX |

Paul A Fisher Public School
Elementary: PublicBrant Hills Public School
Elementary: PublicBruce T Lindley
Elementary: PublicSt Marks Separate School
Elementary: CatholicRolling Meadows Public School
Elementary: PublicSt Gabriel School
Elementary: CatholicThomas Merton Catholic Secondary School
Secondary: CatholicLester B. Pearson High School
Secondary: PublicBurlington Central High School
Secondary: PublicM M Robinson High School
Secondary: PublicNotre Dame Roman Catholic Secondary School
Secondary: CatholicDr. Frank J. Hayden Secondary School
Secondary: Public- 2 bath
- 3 bed
2289 Melissa Crescent, Burlington, Ontario • L7P 3T5 • Brant Hills



