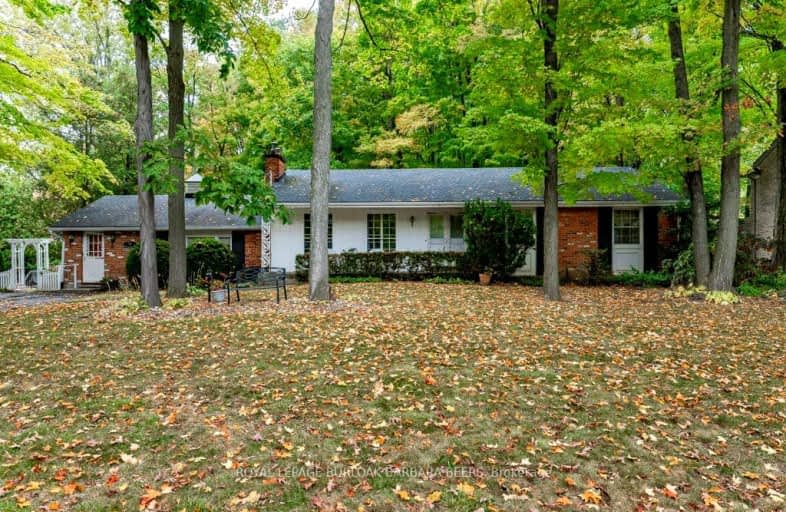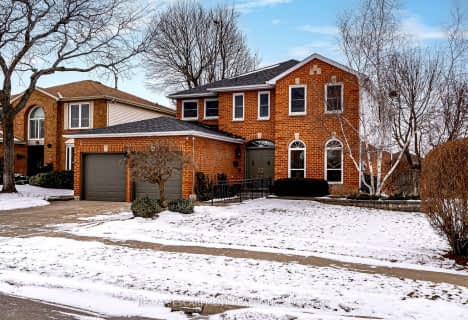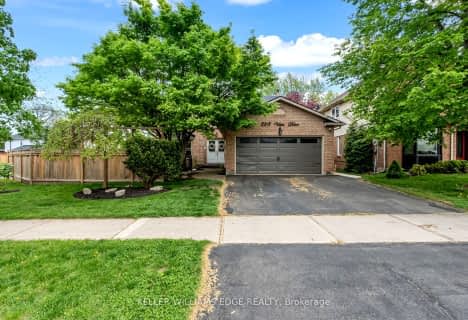Car-Dependent
- Almost all errands require a car.
Some Transit
- Most errands require a car.
Somewhat Bikeable
- Most errands require a car.

Paul A Fisher Public School
Elementary: PublicBrant Hills Public School
Elementary: PublicBruce T Lindley
Elementary: PublicSt Marks Separate School
Elementary: CatholicRolling Meadows Public School
Elementary: PublicSt Timothy Separate School
Elementary: CatholicThomas Merton Catholic Secondary School
Secondary: CatholicLester B. Pearson High School
Secondary: PublicM M Robinson High School
Secondary: PublicNotre Dame Roman Catholic Secondary School
Secondary: CatholicWaterdown District High School
Secondary: PublicDr. Frank J. Hayden Secondary School
Secondary: Public-
Carrigan Arms
2025 Upper Middle Road, Burlington, ON L7P 4K1 1.85km -
Gator Ted's Tap & Grill
1505 Guelph Line, Burlington, ON L7P 3B6 3.42km -
Barra Fion
1505 Guelph Line, Burlington, ON L7P 3B6 3.45km
-
Tim Hortons
2201 Brant Street, Burlington, ON L7P 3N8 2.04km -
McDonald's
1505 Guelph Line, Burlington, ON L7P 3B6 3.35km -
Williams Fresh Cafe
1250 Brant Street, Burlington, ON L7P 1X8 3.88km
-
LA Fitness
1326 Brant St, Burlington, ON L7P 1X8 3.77km -
Orangetheory Fitness North Burlington
3450 Dundas St West, Burlington, ON L7M 4B8 3.82km -
Eat The Frog Fitness- Burlington
3505 Upper Middle Rd, Burlington, ON L7M 4C6 4.44km
-
Morelli's Pharmacy
2900 Walkers Line, Burlington, ON L7M 4M8 3.94km -
Shoppers Drug Mart
3505 Upper Middle Road, Burlington, ON L7M 4C6 4.44km -
Shoppers Drug Mart
511 Plains Road E, Burlington, ON L7T 2E2 5.84km
-
Domino's Pizza
2025 Upper Middle Road, Burlington, ON L7P 4K1 1.85km -
Panda House
2025 Upper Middle Road, Burlington, ON L7P 4K1 1.85km -
Yummy Wok
2025 Upper Middle Road, Unit 6, Burlington, ON L7P 4M8 1.87km
-
Burlington Power Centre
1250 Brant Street, Burlington, ON L7P 1X8 3.91km -
Burlington Centre
777 Guelph Line, Suite 210, Burlington, ON L7R 3N2 5.5km -
Mapleview Shopping Centre
900 Maple Avenue, Burlington, ON L7S 2J8 5.82km
-
FreshCo
2201 Brant Street, Burlington, ON L7P 5C8 1.98km -
NoFrills
2400 Guelph Line, Burlington, ON L7P 4P2 2.07km -
Fortinos
2025 Guelph Line, Burlington, ON L7P 4M8 3.2km
-
LCBO
3041 Walkers Line, Burlington, ON L5L 5Z6 3.99km -
The Beer Store
396 Elizabeth St, Burlington, ON L7R 2L6 7.19km -
Liquor Control Board of Ontario
5111 New Street, Burlington, ON L7L 1V2 8.88km
-
Esso
2971 Walkers Line, Burlington, ON L7M 4K5 4.05km -
Stop N Go Automotive Centre
2425 Industrial Street, Burlington, ON L7P 1A6 4.52km -
Petro-Canada
3515 Upper Middle Road, Burlington, ON L7R 3X5 4.54km
-
SilverCity Burlington Cinemas
1250 Brant Street, Burlington, ON L7P 1G6 3.77km -
Cinestarz
460 Brant Street, Unit 3, Burlington, ON L7R 4B6 6.86km -
Encore Upper Canada Place Cinemas
460 Brant St, Unit 3, Burlington, ON L7R 4B6 6.86km
-
Burlington Public Library
2331 New Street, Burlington, ON L7R 1J4 6.95km -
Burlington Public Libraries & Branches
676 Appleby Line, Burlington, ON L7L 5Y1 8.05km -
The Harmony Cafe
2331 New Street, Burlington, ON L7R 1J4 6.95km
-
Joseph Brant Hospital
1245 Lakeshore Road, Burlington, ON L7S 0A2 7.46km -
Walk-In Clinic
2025 Guelph Line, Burlington, ON L7P 4M8 3.08km -
Halton Medix
4265 Thomas Alton Boulevard, Burlington, ON L7M 0M9 4.75km
-
Kerncliff Park
2198 Kerns Rd, Burlington ON L7P 1P8 2.28km -
Ireland Park
Deer Run Ave, Burlington ON 2.98km -
Kerns Park
1801 Kerns Rd, Burlington ON 3.14km
-
Scotiabank
2025 Guelph Line, Burlington ON L7P 4M8 3.08km -
BMO Bank of Montreal
1331 Brant St, Burlington ON L7P 1X7 3.68km -
TD Bank Financial Group
2931 Walkers Line, Burlington ON L7M 4M6 4.05km
- 4 bath
- 4 bed
- 2000 sqft
3907 Thomas Alton Boulevard, Burlington, Ontario • L7M 1A2 • Alton
- 4 bath
- 4 bed
- 2000 sqft
3945 Thomas Alton Boulevard, Burlington, Ontario • L7M 2A4 • Alton
- 3 bath
- 5 bed
- 2500 sqft
2142 ALCONBURY Crescent, Burlington, Ontario • L7P 3C4 • Brant Hills














