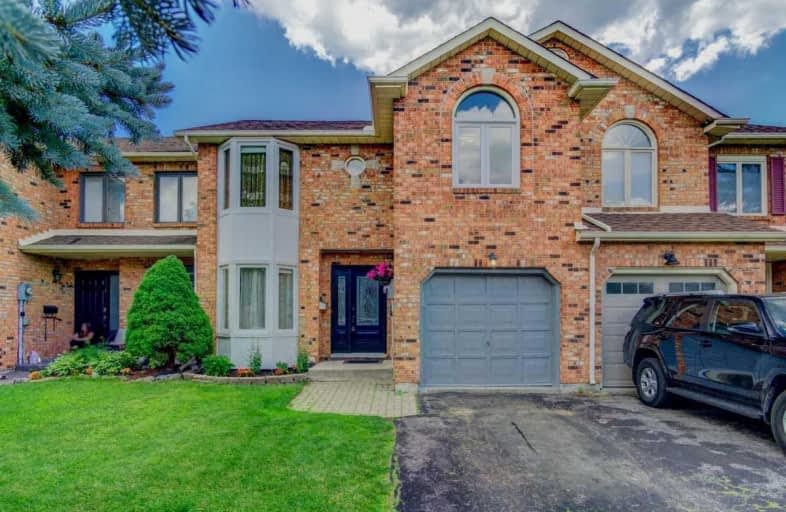Sold on Apr 02, 2012
Note: Property is not currently for sale or for rent.

-
Type: Att/Row/Twnhouse
-
Style: 2-Storey
-
Lot Size: 111.55 x 25.49 Acres
-
Age: 16-30 years
-
Taxes: $2,600 per year
-
Days on Site: 14 Days
-
Added: Dec 16, 2024 (2 weeks on market)
-
Updated:
-
Last Checked: 3 months ago
-
MLS®#: W10513561
-
Listed By: Re/max real estate centre inc., brokerage
Executive all brick freehold townhome in desirable Headon Forest. Huge Master bedroom with 4 piece ensuite. Lovely yard, all fenced with deck. Sliding door to deck and gardens. Living Room has quaint wood burning fireplace. Main floor laundry, access to house from garage. Furnace replaced (2009). Lovely home and layout ready for your finishing touches. Priced to sell quickly, call today to view.
Property Details
Facts for 2023 Chrisdon Road, Burlington
Status
Days on Market: 14
Last Status: Sold
Sold Date: Apr 02, 2012
Closed Date: May 25, 2012
Expiry Date: Sep 19, 2012
Sold Price: $300,000
Unavailable Date: Apr 02, 2012
Input Date: Mar 18, 2012
Property
Status: Sale
Property Type: Att/Row/Twnhouse
Style: 2-Storey
Age: 16-30
Area: Burlington
Community: Headon
Availability Date: flex/tba
Inside
Bedrooms: 2
Bathrooms: 3
Kitchens: 1
Rooms: 5
Air Conditioning: Central Air
Fireplace: No
Washrooms: 3
Building
Basement: Full
Heat Type: Forced Air
Heat Source: Gas
Exterior: Brick
Elevator: N
Water Supply: Municipal
Special Designation: Unknown
Parking
Driveway: Private
Garage Type: Attached
Covered Parking Spaces: 3
Total Parking Spaces: 3
Fees
Tax Year: 2011
Tax Legal Description: Spcl Blk 285, Sec 20M466; PT BLB2820M466, Part 4,5&6 20R9028
Taxes: $2,600
Land
Cross Street: Upper Middle/Cleaver
Municipality District: Burlington
Pool: None
Sewer: Sewers
Lot Depth: 25.49 Acres
Lot Frontage: 111.55 Acres
Acres: < .50
Zoning: Res
Rooms
Room details for 2023 Chrisdon Road, Burlington
| Type | Dimensions | Description |
|---|---|---|
| Kitchen Main | 2.33 x 4.82 | |
| Dining Main | 2.56 x 3.17 | |
| Living Main | 3.04 x 5.35 | |
| Prim Bdrm 2nd | 3.22 x 5.53 | |
| Br 2nd | 3.32 x 3.93 | |
| Bathroom Main | - | |
| Bathroom 2nd | - | |
| Bathroom 2nd | - | |
| Bathroom | - |
| XXXXXXXX | XXX XX, XXXX |
XXXX XXX XXXX |
$XXX,XXX |
| XXX XX, XXXX |
XXXXXX XXX XXXX |
$XXX,XXX |
| XXXXXXXX XXXX | XXX XX, XXXX | $735,000 XXX XXXX |
| XXXXXXXX XXXXXX | XXX XX, XXXX | $699,900 XXX XXXX |

Canadian Martyrs School
Elementary: CatholicSir Ernest Macmillan Public School
Elementary: PublicSacred Heart of Jesus Catholic School
Elementary: CatholicSt Timothy Separate School
Elementary: CatholicC H Norton Public School
Elementary: PublicFlorence Meares Public School
Elementary: PublicLester B. Pearson High School
Secondary: PublicM M Robinson High School
Secondary: PublicAssumption Roman Catholic Secondary School
Secondary: CatholicCorpus Christi Catholic Secondary School
Secondary: CatholicNotre Dame Roman Catholic Secondary School
Secondary: CatholicDr. Frank J. Hayden Secondary School
Secondary: Public