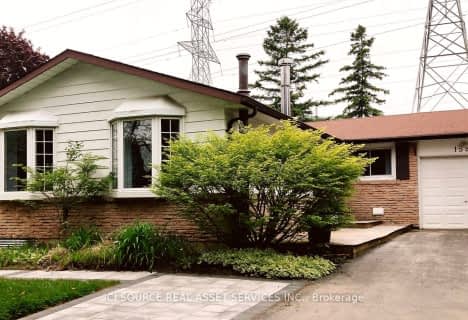Somewhat Walkable
- Some errands can be accomplished on foot.
54
/100
Some Transit
- Most errands require a car.
35
/100
Somewhat Bikeable
- Most errands require a car.
40
/100

Paul A Fisher Public School
Elementary: Public
0.96 km
Brant Hills Public School
Elementary: Public
0.38 km
Bruce T Lindley
Elementary: Public
1.24 km
St Marks Separate School
Elementary: Catholic
0.69 km
Rolling Meadows Public School
Elementary: Public
1.85 km
St Gabriel School
Elementary: Catholic
2.05 km
Thomas Merton Catholic Secondary School
Secondary: Catholic
4.76 km
Lester B. Pearson High School
Secondary: Public
3.58 km
Burlington Central High School
Secondary: Public
5.11 km
M M Robinson High School
Secondary: Public
1.99 km
Notre Dame Roman Catholic Secondary School
Secondary: Catholic
2.27 km
Dr. Frank J. Hayden Secondary School
Secondary: Public
4.64 km




