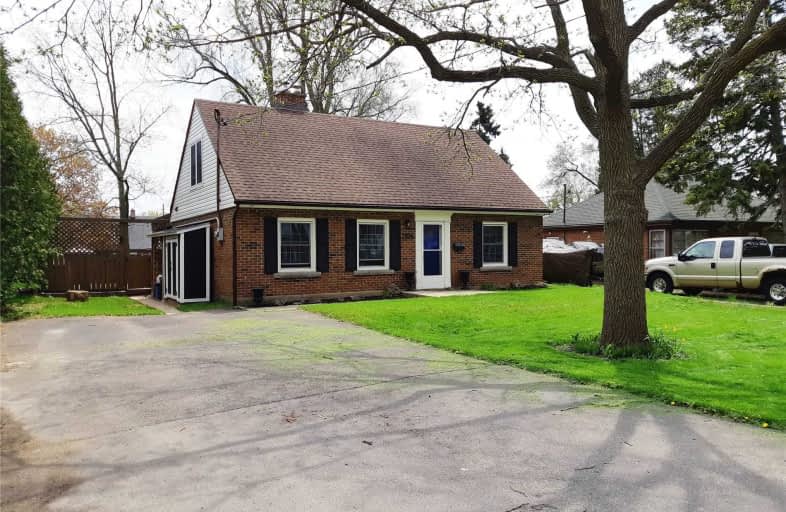Sold on Sep 28, 2019
Note: Property is not currently for sale or for rent.

-
Type: Detached
-
Style: 1 1/2 Storey
-
Size: 1500 sqft
-
Lot Size: 60.01 x 145 Feet
-
Age: 51-99 years
-
Taxes: $3,736 per year
-
Days on Site: 47 Days
-
Added: Sep 28, 2019 (1 month on market)
-
Updated:
-
Last Checked: 3 months ago
-
MLS®#: W4544730
-
Listed By: Royal lepage burloak real estate services, brokerage
1.5 Storey, 3 Bedroom, 2 Bath Home In Quiet South Burlington Neighborhood. Renovated Kitchen With Quartz Countertop And Stainless Steel Appliances, Updated Bathrooms And Large Addition Overlooking The Fully Fenced Backyard. Situated On An Oversized 60 X 145 Lot Seconds Away From The Qew, 407 And Burlington Go. Upgrades Include: Gas Forced Air Furnace And A/C (2015) Most Windows (2014) And 200A Panel (2013).
Extras
Inclusions: Fridge, Stove, B/I Microwave, B/I Dishwasher, Washer, Dryers, Hot Water Tank.
Property Details
Facts for 2036 Churchill Avenue, Burlington
Status
Days on Market: 47
Last Status: Sold
Sold Date: Sep 28, 2019
Closed Date: Oct 15, 2019
Expiry Date: Nov 30, 2019
Sold Price: $630,000
Unavailable Date: Sep 28, 2019
Input Date: Aug 12, 2019
Property
Status: Sale
Property Type: Detached
Style: 1 1/2 Storey
Size (sq ft): 1500
Age: 51-99
Area: Burlington
Community: Freeman
Availability Date: Tbd
Inside
Bedrooms: 3
Bathrooms: 2
Kitchens: 1
Rooms: 8
Den/Family Room: Yes
Air Conditioning: Central Air
Fireplace: No
Laundry Level: Main
Washrooms: 2
Building
Basement: None
Heat Type: Forced Air
Heat Source: Gas
Exterior: Brick
Exterior: Vinyl Siding
Water Supply: Municipal
Special Designation: Unknown
Parking
Driveway: Pvt Double
Garage Type: Other
Covered Parking Spaces: 6
Total Parking Spaces: 6
Fees
Tax Year: 2019
Tax Legal Description: Lt 28, Pl 342; S/T 58280 Burlington
Taxes: $3,736
Land
Cross Street: Brant Street
Municipality District: Burlington
Fronting On: South
Parcel Number: 070800047
Pool: None
Sewer: Sewers
Lot Depth: 145 Feet
Lot Frontage: 60.01 Feet
Acres: < .50
Rooms
Room details for 2036 Churchill Avenue, Burlington
| Type | Dimensions | Description |
|---|---|---|
| Kitchen Main | 4.55 x 3.32 | |
| Living Main | 9.14 x 4.06 | |
| Dining Main | 5.18 x 3.58 | |
| Br Main | 2.69 x 2.90 | |
| Utility Main | 2.29 x 2.57 | |
| Br 2nd | 2.62 x 4.65 | |
| Master 2nd | 4.22 x 4.65 | |
| Loft 2nd | 3.56 x 2.31 |
| XXXXXXXX | XXX XX, XXXX |
XXXX XXX XXXX |
$XXX,XXX |
| XXX XX, XXXX |
XXXXXX XXX XXXX |
$XXX,XXX | |
| XXXXXXXX | XXX XX, XXXX |
XXXXXXX XXX XXXX |
|
| XXX XX, XXXX |
XXXXXX XXX XXXX |
$XXX,XXX | |
| XXXXXXXX | XXX XX, XXXX |
XXXX XXX XXXX |
$XXX,XXX |
| XXX XX, XXXX |
XXXXXX XXX XXXX |
$XXX,XXX |
| XXXXXXXX XXXX | XXX XX, XXXX | $630,000 XXX XXXX |
| XXXXXXXX XXXXXX | XXX XX, XXXX | $649,900 XXX XXXX |
| XXXXXXXX XXXXXXX | XXX XX, XXXX | XXX XXXX |
| XXXXXXXX XXXXXX | XXX XX, XXXX | $669,900 XXX XXXX |
| XXXXXXXX XXXX | XXX XX, XXXX | $630,000 XXX XXXX |
| XXXXXXXX XXXXXX | XXX XX, XXXX | $634,900 XXX XXXX |

Burlington Central Elementary School
Elementary: PublicSt Johns Separate School
Elementary: CatholicCentral Public School
Elementary: PublicTom Thomson Public School
Elementary: PublicClarksdale Public School
Elementary: PublicSt Gabriel School
Elementary: CatholicThomas Merton Catholic Secondary School
Secondary: CatholicLester B. Pearson High School
Secondary: PublicBurlington Central High School
Secondary: PublicM M Robinson High School
Secondary: PublicAssumption Roman Catholic Secondary School
Secondary: CatholicNotre Dame Roman Catholic Secondary School
Secondary: Catholic

