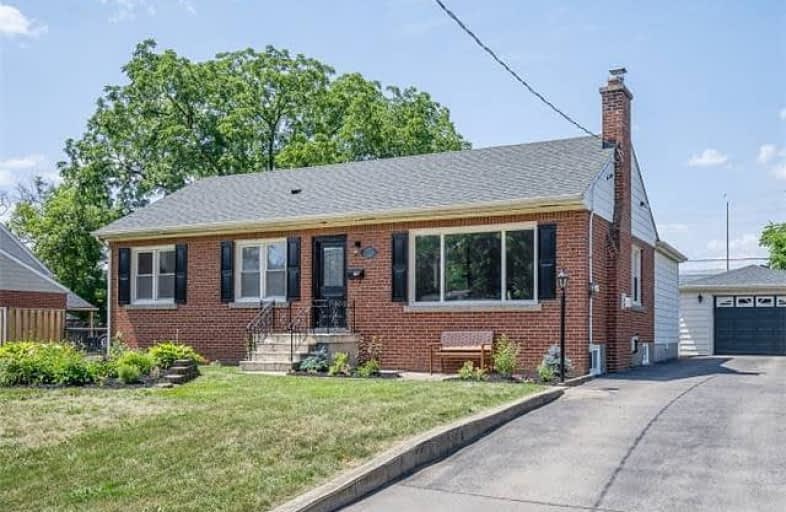Sold on Sep 08, 2018
Note: Property is not currently for sale or for rent.

-
Type: Detached
-
Style: Bungalow
-
Size: 1100 sqft
-
Lot Size: 74 x 105 Feet
-
Age: 51-99 years
-
Taxes: $4,312 per year
-
Days on Site: 25 Days
-
Added: Sep 07, 2019 (3 weeks on market)
-
Updated:
-
Last Checked: 3 months ago
-
MLS®#: W4218547
-
Listed By: Keller williams edge realty, brokerage
Location!One Level Open Floor Plan, Completely Redone From Top To Bottom, Windows To The Furnace. 2 + 1 Bedrooms, 3 Full Baths With Luxury 2 Sink In Master Ensuite, A Galley Kitchen Featuring A Quartz Counter, Ss Appliances, Opens To The Lr & Dr. Cozy Addition Family Room Or Home Office. Pool Size Plus Fully Fenced Backyard Facing North. Lower Level Boasts A Media/Games Room And 3rd Bedroom Perfect For A Teen/Nanny/In-Law Suite.
Extras
Deposit $25,000 Inclus: All Wc, All Light Fixtures, Ss Appliances
Property Details
Facts for 2037 Edinburgh Drive, Burlington
Status
Days on Market: 25
Last Status: Sold
Sold Date: Sep 08, 2018
Closed Date: Oct 01, 2018
Expiry Date: Nov 13, 2018
Sold Price: $690,000
Unavailable Date: Sep 08, 2018
Input Date: Aug 14, 2018
Property
Status: Sale
Property Type: Detached
Style: Bungalow
Size (sq ft): 1100
Age: 51-99
Area: Burlington
Community: Brant
Availability Date: Immediate
Assessment Amount: $660,000
Assessment Year: 2017
Inside
Bedrooms: 2
Bedrooms Plus: 1
Bathrooms: 3
Kitchens: 1
Rooms: 5
Den/Family Room: Yes
Air Conditioning: Central Air
Fireplace: No
Laundry Level: Lower
Central Vacuum: N
Washrooms: 3
Building
Basement: Finished
Basement 2: Walk-Up
Heat Type: Forced Air
Heat Source: Gas
Exterior: Brick
Elevator: N
UFFI: No
Energy Certificate: N
Water Supply: Municipal
Special Designation: Unknown
Retirement: N
Parking
Driveway: Pvt Double
Garage Spaces: 1
Garage Type: Detached
Covered Parking Spaces: 4
Total Parking Spaces: 5
Fees
Tax Year: 2018
Tax Legal Description: Lot10 Plan 454 City Of Burlington
Taxes: $4,312
Highlights
Feature: Cul De Sac
Feature: Fenced Yard
Feature: Level
Feature: Public Transit
Land
Cross Street: Brant Street/Maplewo
Municipality District: Burlington
Fronting On: North
Parcel Number: 070760027
Pool: None
Sewer: Sewers
Lot Depth: 105 Feet
Lot Frontage: 74 Feet
Acres: < .50
Zoning: Residential
Additional Media
- Virtual Tour: http://tours.visualadvantage.ca/59027/nb/
Rooms
Room details for 2037 Edinburgh Drive, Burlington
| Type | Dimensions | Description |
|---|---|---|
| Living Main | 6.10 x 6.10 | |
| Kitchen Main | 2.95 x 2.44 | |
| Master Main | 3.81 x 3.48 | |
| 2nd Br Main | 3.28 x 2.62 | |
| Family Main | 4.32 x 4.52 | |
| Rec Bsmt | 5.59 x 6.78 | |
| Laundry Bsmt | 2.11 x 2.69 | |
| Br Bsmt | 3.66 x 3.25 | |
| Other Bsmt | 2.90 x 5.00 |
| XXXXXXXX | XXX XX, XXXX |
XXXX XXX XXXX |
$XXX,XXX |
| XXX XX, XXXX |
XXXXXX XXX XXXX |
$XXX,XXX | |
| XXXXXXXX | XXX XX, XXXX |
XXXXXXX XXX XXXX |
|
| XXX XX, XXXX |
XXXXXX XXX XXXX |
$XXX,XXX | |
| XXXXXXXX | XXX XX, XXXX |
XXXXXXX XXX XXXX |
|
| XXX XX, XXXX |
XXXXXX XXX XXXX |
$XXX,XXX | |
| XXXXXXXX | XXX XX, XXXX |
XXXXXXX XXX XXXX |
|
| XXX XX, XXXX |
XXXXXX XXX XXXX |
$XXX,XXX |
| XXXXXXXX XXXX | XXX XX, XXXX | $690,000 XXX XXXX |
| XXXXXXXX XXXXXX | XXX XX, XXXX | $699,000 XXX XXXX |
| XXXXXXXX XXXXXXX | XXX XX, XXXX | XXX XXXX |
| XXXXXXXX XXXXXX | XXX XX, XXXX | $798,700 XXX XXXX |
| XXXXXXXX XXXXXXX | XXX XX, XXXX | XXX XXXX |
| XXXXXXXX XXXXXX | XXX XX, XXXX | $874,900 XXX XXXX |
| XXXXXXXX XXXXXXX | XXX XX, XXXX | XXX XXXX |
| XXXXXXXX XXXXXX | XXX XX, XXXX | $899,900 XXX XXXX |

École élémentaire Renaissance
Elementary: PublicBurlington Central Elementary School
Elementary: PublicSt Johns Separate School
Elementary: CatholicCentral Public School
Elementary: PublicTom Thomson Public School
Elementary: PublicClarksdale Public School
Elementary: PublicGary Allan High School - Bronte Creek
Secondary: PublicThomas Merton Catholic Secondary School
Secondary: CatholicGary Allan High School - Burlington
Secondary: PublicBurlington Central High School
Secondary: PublicM M Robinson High School
Secondary: PublicAssumption Roman Catholic Secondary School
Secondary: Catholic- 2 bath
- 5 bed
- 1100 sqft



