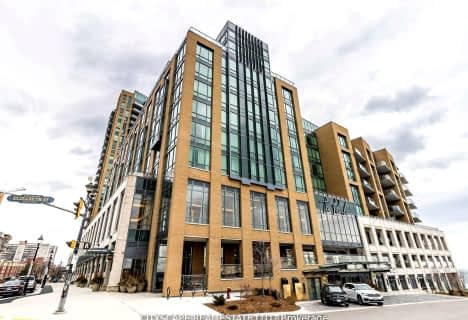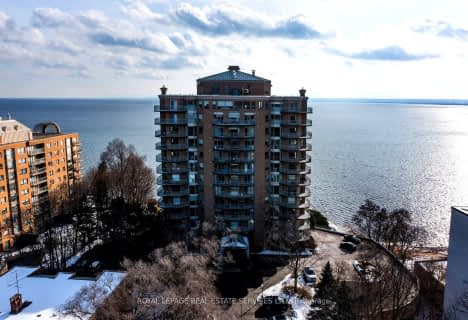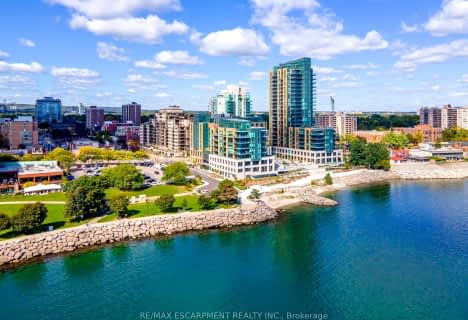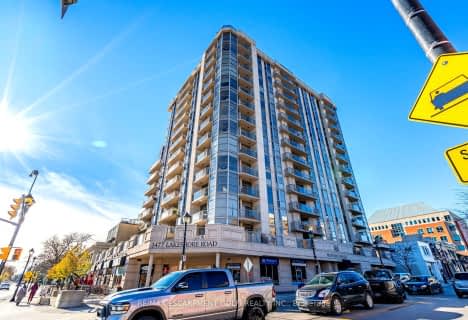
Lakeshore Public School
Elementary: PublicÉcole élémentaire Renaissance
Elementary: PublicBurlington Central Elementary School
Elementary: PublicSt Johns Separate School
Elementary: CatholicCentral Public School
Elementary: PublicTom Thomson Public School
Elementary: PublicGary Allan High School - SCORE
Secondary: PublicGary Allan High School - Bronte Creek
Secondary: PublicThomas Merton Catholic Secondary School
Secondary: CatholicGary Allan High School - Burlington
Secondary: PublicBurlington Central High School
Secondary: PublicAssumption Roman Catholic Secondary School
Secondary: CatholicMore about this building
View 2040 Lakeshore Road, Burlington- 2 bath
- 2 bed
- 1200 sqft
PH11C-2190 Lakeshore Road, Burlington, Ontario • L7R 4K1 • Brant
- 2 bath
- 2 bed
- 1200 sqft
403-2190 LAKESHORE Road, Burlington, Ontario • L7R 4K1 • Roseland












