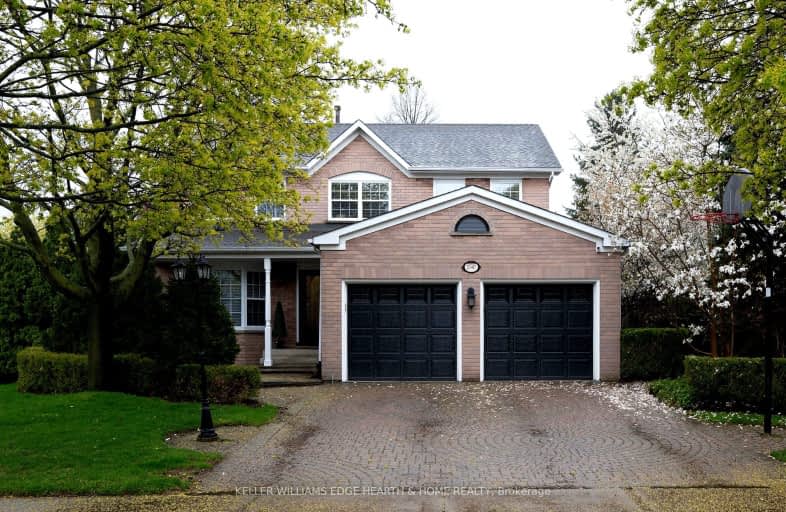Car-Dependent
- Almost all errands require a car.
Some Transit
- Most errands require a car.
Bikeable
- Some errands can be accomplished on bike.

St Elizabeth Seton Catholic Elementary School
Elementary: CatholicSt. Christopher Catholic Elementary School
Elementary: CatholicSacred Heart of Jesus Catholic School
Elementary: CatholicOrchard Park Public School
Elementary: PublicFlorence Meares Public School
Elementary: PublicCharles R. Beaudoin Public School
Elementary: PublicLester B. Pearson High School
Secondary: PublicM M Robinson High School
Secondary: PublicAssumption Roman Catholic Secondary School
Secondary: CatholicCorpus Christi Catholic Secondary School
Secondary: CatholicNotre Dame Roman Catholic Secondary School
Secondary: CatholicDr. Frank J. Hayden Secondary School
Secondary: Public-
Beertown - Burlington
2050 Appleby Line, Unit K, Burlington, ON L7L 6M6 0.37km -
Anchor Bar Burlington
2000 Appleby Line, Burlington, ON L7L 6M6 0.46km -
Chuck's Roadhouse
1940 Appleby Line, Burlington, ON L7L 0B7 0.55km
-
McDonald's
2040 Appleby Line, Unit H, Burlington, ON L7L 6M6 0.37km -
Coffee Culture
1960 Appleby Line, Ste 15, Burlington, ON L7L 0B7 0.6km -
Pur & Simple
1940 Appleby Line, Burlington, ON L7L 0B7 0.55km
-
Shoppers Drug Mart
Millcroft Shopping Centre, 2080 Appleby Line, Burlington, ON L7L 6M6 0.47km -
Shoppers Drug Mart
3505 Upper Middle Road, Burlington, ON L7M 4C6 1.86km -
Morelli's Pharmacy
2900 Walkers Line, Burlington, ON L7M 4M8 2.11km
-
Sushi Asano
2020 Appleby Line, Burlington, ON L7L 6M6 0.23km -
Bento Sushi
2010 Appleby Line, Burlington, ON L7L 6M5 0.46km -
McDonald's
2040 Appleby Line, Unit H, Burlington, ON L7L 6M6 0.37km
-
Millcroft Shopping Centre
2000-2080 Appleby Line, Burlington, ON L7L 6M6 0.43km -
Appleby Crossing
2435 Appleby Line, Burlington, ON L7R 3X4 1.48km -
Smart Centres
4515 Dundas Street, Burlington, ON L7M 5B4 1.97km
-
Metro
2010 Appleby Line, Burlington, ON L7L 6M6 0.46km -
Fortino's
2515 Appleby Line, Burlington, ON L7L 0B6 1.72km -
FreshCo
3505 Upper Middle Road, Burlington, ON L7M 4C6 1.86km
-
LCBO
3041 Walkers Line, Burlington, ON L5L 5Z6 2.34km -
Liquor Control Board of Ontario
5111 New Street, Burlington, ON L7L 1V2 4.53km -
The Beer Store
396 Elizabeth St, Burlington, ON L7R 2L6 7.56km
-
Esso
1989 Appleby Line, Burlington, ON L7L 6K3 0.63km -
Pioneer Petroleum 244
4499 Mainway, Burlington, ON L7L 7P3 1.37km -
Shell
1235 Appleby Line, Burlington, ON L7L 5H9 1.65km
-
Cineplex Cinemas
3531 Wyecroft Road, Oakville, ON L6L 0B7 3.67km -
SilverCity Burlington Cinemas
1250 Brant Street, Burlington, ON L7P 1G6 6.12km -
Cinestarz
460 Brant Street, Unit 3, Burlington, ON L7R 4B6 7.43km
-
Burlington Public Libraries & Branches
676 Appleby Line, Burlington, ON L7L 5Y1 3.73km -
Burlington Public Library
2331 New Street, Burlington, ON L7R 1J4 6.51km -
Oakville Public Library
1274 Rebecca Street, Oakville, ON L6L 1Z2 8.39km
-
Oakville Trafalgar Memorial Hospital
3001 Hospital Gate, Oakville, ON L6M 0L8 6.85km -
North Burlington Medical Centre Walk In Clinic
1960 Appleby Line, Burlington, ON L7L 0B7 0.56km -
Halton Medix
4265 Thomas Alton Boulevard, Burlington, ON L7M 0M9 2.27km
-
Tansley Wood Park
Burlington ON 1.56km -
Norton Community Park
Tim Dobbie Dr, Burlington ON 1.92km -
Berton Park
4050 Berton Ave, Burlington ON 1.84km
-
RBC Royal Bank
2025 William O'Connell Blvd (at Upper Middle), Burlington ON L7M 4E4 1.09km -
CIBC Cash Dispenser
4499 Mainway, Burlington ON L7L 7P3 1.44km -
Scotiabank
3505 Upper Middle Rd (at Walker's Ln.), Burlington ON L7M 4C6 1.76km
- 6 bath
- 4 bed
- 3500 sqft
2135 Bingley Crescent, Oakville, Ontario • L6M 0E4 • Palermo West
- 4 bath
- 4 bed
- 2500 sqft
5087 Forest Grove Crescent, Burlington, Ontario • L7L 6G6 • Orchard














