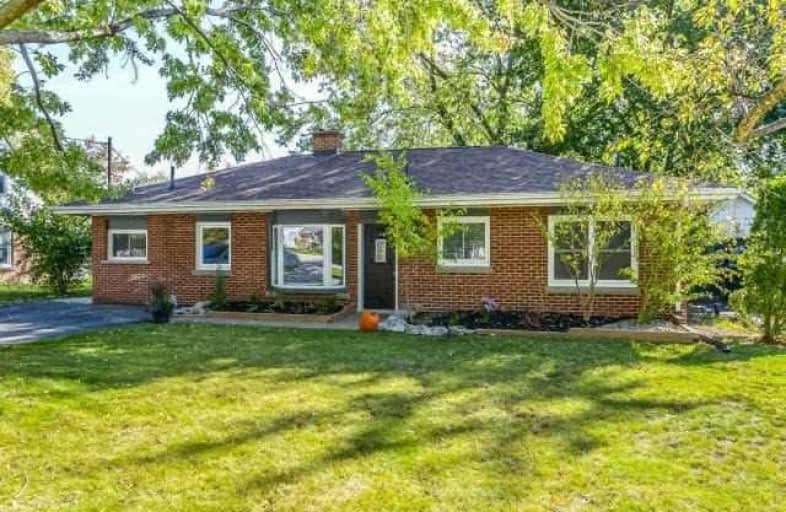Sold on Nov 17, 2017
Note: Property is not currently for sale or for rent.

-
Type: Detached
-
Style: Bungalow
-
Size: 1500 sqft
-
Lot Size: 60 x 145 Feet
-
Age: 51-99 years
-
Taxes: $3,047 per year
-
Days on Site: 29 Days
-
Added: Sep 07, 2019 (4 weeks on market)
-
Updated:
-
Last Checked: 3 months ago
-
MLS®#: W3959902
-
Listed By: Ipro realty ltd., brokerage
Nestled In Burlington's Downtown Lies The Perfect Home For Any Growing Family Or Baby-Boomers Looking To Downsize! Enjoy The Convenience Of The Busy Location While Enjoying The Cottage Country Feel. Recently Reno'd, This Stunning Bunaglow Is Sure To Check Everything Off Your Wish-List. Feat Gleaming Flrs, Brick Mantel Gas F/P, Spa-Like Bath, Prvt Master Bedroom Oasis, & Much More - The Only Thing Left Is Unpacking! Don't Miss Out!
Extras
Incld: Dishwasher, Stove, Fridge, Otr Microwave, Washer&Dryer, 2 Backyard Sheds, All Elfs And Blinds.
Property Details
Facts for 2048 Churchill Avenue, Burlington
Status
Days on Market: 29
Last Status: Sold
Sold Date: Nov 17, 2017
Closed Date: Dec 15, 2017
Expiry Date: Dec 19, 2017
Sold Price: $567,500
Unavailable Date: Nov 17, 2017
Input Date: Oct 19, 2017
Property
Status: Sale
Property Type: Detached
Style: Bungalow
Size (sq ft): 1500
Age: 51-99
Area: Burlington
Community: Freeman
Availability Date: Tbd
Inside
Bedrooms: 3
Bedrooms Plus: 1
Bathrooms: 1
Kitchens: 1
Rooms: 6
Den/Family Room: No
Air Conditioning: Central Air
Fireplace: Yes
Laundry Level: Main
Central Vacuum: Y
Washrooms: 1
Building
Basement: None
Heat Type: Forced Air
Heat Source: Gas
Exterior: Brick
Water Supply: Municipal
Special Designation: Unknown
Parking
Driveway: Pvt Double
Garage Type: None
Covered Parking Spaces: 4
Total Parking Spaces: 4
Fees
Tax Year: 2017
Tax Legal Description: Lt 25 , Pl 342 ; Burlington
Taxes: $3,047
Land
Cross Street: Brant & Qew
Municipality District: Burlington
Fronting On: South
Pool: None
Sewer: Sewers
Lot Depth: 145 Feet
Lot Frontage: 60 Feet
Zoning: Residential R3
Additional Media
- Virtual Tour: http://www.slideshows.propertyspaces.ca/2048churchill
Rooms
Room details for 2048 Churchill Avenue, Burlington
| Type | Dimensions | Description |
|---|---|---|
| Kitchen Flat | 2.47 x 3.02 | O/Looks Dining, Laminate |
| Living Flat | 3.54 x 4.97 | W/O To Yard, Open Concept, Laminate |
| Dining Flat | 3.93 x 4.11 | Bay Window, Laminate, Fireplace |
| Master Flat | 4.34 x 7.38 | W/O To Yard, Laminate, Fireplace |
| Br Flat | 2.99 x 4.57 | Broadloom, Large Window |
| Br Flat | 3.14 x 3.90 | Broadloom, Large Window, W/I Closet |
| Den Flat | 2.25 x 2.32 | Hardwood Floor, Large Closet, Enclosed |
| XXXXXXXX | XXX XX, XXXX |
XXXX XXX XXXX |
$XXX,XXX |
| XXX XX, XXXX |
XXXXXX XXX XXXX |
$XXX,XXX |
| XXXXXXXX XXXX | XXX XX, XXXX | $567,500 XXX XXXX |
| XXXXXXXX XXXXXX | XXX XX, XXXX | $589,700 XXX XXXX |

Burlington Central Elementary School
Elementary: PublicSt Johns Separate School
Elementary: CatholicCentral Public School
Elementary: PublicTom Thomson Public School
Elementary: PublicClarksdale Public School
Elementary: PublicSt Gabriel School
Elementary: CatholicThomas Merton Catholic Secondary School
Secondary: CatholicLester B. Pearson High School
Secondary: PublicBurlington Central High School
Secondary: PublicM M Robinson High School
Secondary: PublicAssumption Roman Catholic Secondary School
Secondary: CatholicNotre Dame Roman Catholic Secondary School
Secondary: Catholic

