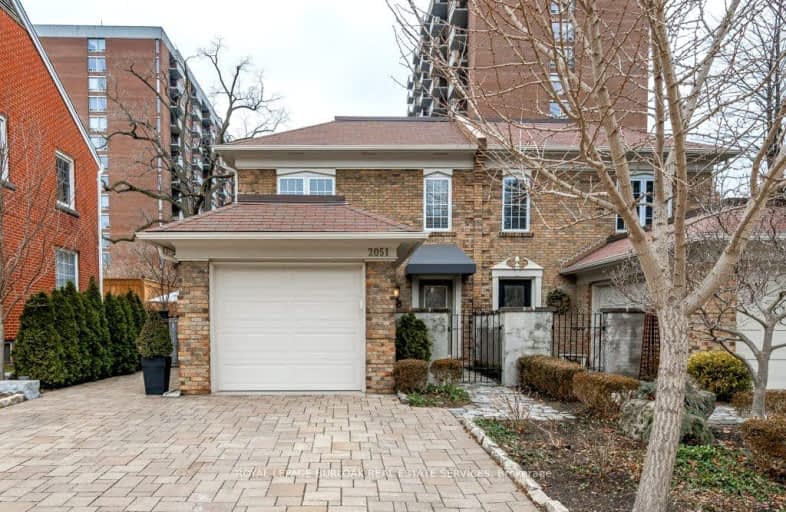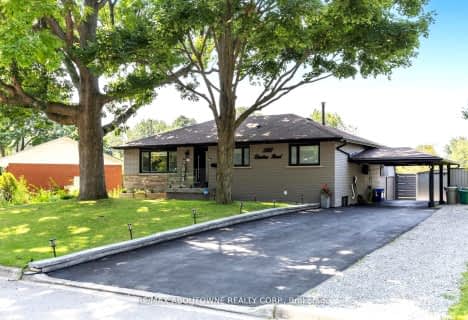Walker's Paradise
- Daily errands do not require a car.
Some Transit
- Most errands require a car.
Very Bikeable
- Most errands can be accomplished on bike.

Lakeshore Public School
Elementary: PublicÉcole élémentaire Renaissance
Elementary: PublicBurlington Central Elementary School
Elementary: PublicSt Johns Separate School
Elementary: CatholicCentral Public School
Elementary: PublicTom Thomson Public School
Elementary: PublicGary Allan High School - SCORE
Secondary: PublicGary Allan High School - Bronte Creek
Secondary: PublicThomas Merton Catholic Secondary School
Secondary: CatholicGary Allan High School - Burlington
Secondary: PublicBurlington Central High School
Secondary: PublicAssumption Roman Catholic Secondary School
Secondary: Catholic-
The Poacher
436 Pearl Street, Burlington, ON L7R 2N1 0.08km -
The Martini House
437 Elizabeth St, Burlington, ON L7R 2L8 0.09km -
Buvette Restaurant & Wine Bar
417 Elizabeth Street, Burlington, ON L7R 2L8 0.16km
-
Serendipity
472 Elizabeth Street, Burlington, ON L7R 0.11km -
Lola's Choco Bar and Sweet House
423 Elizabeth Street, Unit 13, Burlington, ON L7R 2L8 0.15km -
Tamp Coffee Co
2049 Pine Street, Unit 65, Burlington, ON L7R 1E9 0.18km
-
GoodLife Fitness
777 Guelph Line, Burlington, ON L7R 3N2 2.37km -
LA Fitness
1326 Brant St, Burlington, ON L7P 1X8 3.21km -
Planet Fitness
3060 Davidson Court, Unit 1005, Burlington, ON L7M 4X7 3.4km
-
Shoppers Drug Mart
900 Maple Avenue, Unit A6A, Burlington, ON L7S 2J8 1.81km -
Shoppers Drug Mart
511 Plains Road E, Burlington, ON L7T 2E2 3.33km -
Shoppers Drug Mart
4524 New Street, Burlington, ON L7L 6B1 5.6km
-
Elevator Bistro
446 Pearl Street, Burlington, ON L7R 2N1 0.05km -
Downtown Bistro And Grill
441 Elizabeth Street, Burlington, ON L7R 2L8 0.09km -
The Martini House
437 Elizabeth St, Burlington, ON L7R 2L8 0.09km
-
Village Square
2045 Pine Street, Burlington, ON L7R 1E9 0.17km -
Mapleview Shopping Centre
900 Maple Avenue, Burlington, ON L7S 2J8 1.91km -
Burlington Centre
777 Guelph Line, Suite 210, Burlington, ON L7R 3N2 2.23km
-
Food Basics
5353 Lakeshore Road, Burlington, ON L7L 1C8 0.28km -
Bob's NoFrills
571 Brant Street, Burlington, ON L7R 2G6 0.48km -
Hasty Market
1460 Av Ghent, Burlington, ON L7S 1X7 1.12km
-
The Beer Store
396 Elizabeth St, Burlington, ON L7R 2L6 0.25km -
Liquor Control Board of Ontario
5111 New Street, Burlington, ON L7L 1V2 5.92km -
LCBO
3041 Walkers Line, Burlington, ON L5L 5Z6 7.73km
-
Locust Esso
1447 Lakeshore Rd, Burlington, ON L7S 1B3 0.39km -
Circle K
1447 Lakeshore Road, Burlington, ON L7S 1B3 0.39km -
King Car Wash
1448 Grahams Lane, Burlington, ON L7S 1W3 1.3km
-
Cinestarz
460 Brant Street, Unit 3, Burlington, ON L7R 4B6 0.26km -
Encore Upper Canada Place Cinemas
460 Brant St, Unit 3, Burlington, ON L7R 4B6 0.26km -
SilverCity Burlington Cinemas
1250 Brant Street, Burlington, ON L7P 1G6 3.25km
-
Burlington Public Library
2331 New Street, Burlington, ON L7R 1J4 1.05km -
Burlington Public Libraries & Branches
676 Appleby Line, Burlington, ON L7L 5Y1 5.64km -
The Harmony Cafe
2331 New Street, Burlington, ON L7R 1J4 1.05km
-
Joseph Brant Hospital
1245 Lakeshore Road, Burlington, ON L7S 0A2 1.23km -
Burlington Walk-In Clinic
2025 Guelph Line, Burlington, ON L7P 4M8 4.85km -
Plains West Medical
100 Plains Road W, Unit 20, Burlington, ON L7T 0A5 5.49km
-
Spencer Smith Park
1400 Lakeshore Rd (Maple), Burlington ON L7S 1Y2 0.81km -
Port Nelson Park
3000 Lakeshore Rd, Burlington ON 1.69km -
Sioux Lookout Park
3252 Lakeshore Rd E, Burlington ON 2.45km
-
TD Canada Trust ATM
510 Brant St, Burlington ON L7R 2G7 0.35km -
TD Bank Financial Group
510 Brant St (Caroline), Burlington ON L7R 2G7 0.35km -
CIBC
2400 Fairview St (Fairview St & Guelph Line), Burlington ON L7R 2E4 2.02km
- 3 bath
- 3 bed
- 1100 sqft
656 Castleguard Crescent, Burlington, Ontario • L7N 2W6 • Roseland














