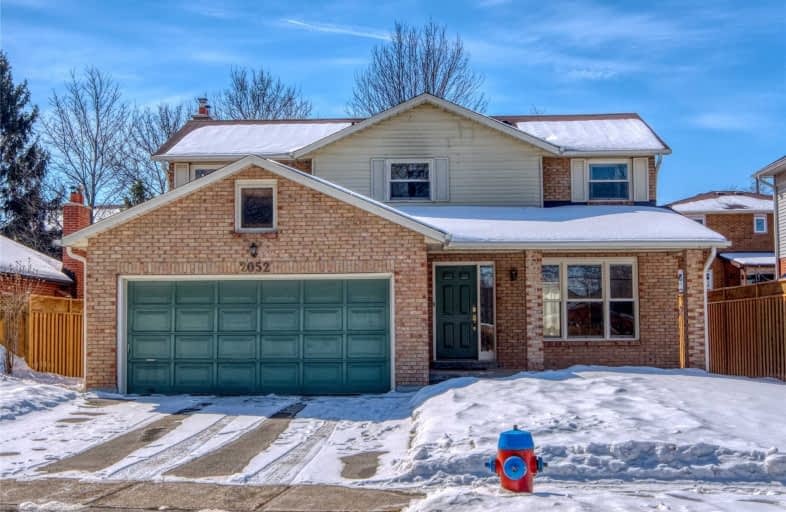Sold on Mar 27, 2019
Note: Property is not currently for sale or for rent.

-
Type: Detached
-
Style: 2-Storey
-
Lot Size: 50.39 x 100.88 Feet
-
Age: 31-50 years
-
Taxes: $4,096 per year
-
Days on Site: 8 Days
-
Added: Mar 20, 2019 (1 week on market)
-
Updated:
-
Last Checked: 1 hour ago
-
MLS®#: W4388297
-
Listed By: Re/max escarpment realty inc., brokerage
Four Bedroom Detached Home In Prime Headon Forest Burlington Neighbourhood. Close To 407, Qew, Go Transit, Shopping, Schools & Parks. Mostly Original Condition & Ready For Updates. Main Bath, Ensuite & Powder Renovated 2018. Furnace & A/C New In 2014, Eaves 2015, Rear Fence 2017, Original Hardwoods. Offers Reviewed March 26th, 2019 @ 1:00Pm. Rsa.
Extras
Incl: All Light Fixtures, All Window Coverings, Central Vacuum, All Bathroom Mirrors. All In As-Is Condition. Excl: None. Rental: Hot Water Heater.
Property Details
Facts for 2052 Headon Road, Burlington
Status
Days on Market: 8
Last Status: Sold
Sold Date: Mar 27, 2019
Closed Date: Apr 18, 2019
Expiry Date: Jun 28, 2019
Sold Price: $775,000
Unavailable Date: Mar 27, 2019
Input Date: Mar 20, 2019
Property
Status: Sale
Property Type: Detached
Style: 2-Storey
Age: 31-50
Area: Burlington
Community: Headon
Availability Date: Flexible
Inside
Bedrooms: 4
Bathrooms: 3
Kitchens: 1
Rooms: 9
Den/Family Room: Yes
Air Conditioning: Central Air
Fireplace: Yes
Washrooms: 3
Building
Basement: Unfinished
Heat Type: Forced Air
Heat Source: Gas
Exterior: Brick
Exterior: Vinyl Siding
Water Supply: Municipal
Special Designation: Unknown
Parking
Driveway: Pvt Double
Garage Spaces: 2
Garage Type: Attached
Covered Parking Spaces: 2
Fees
Tax Year: 2018
Tax Legal Description: Pcl 9-1 , Sec 20M323 "See Att'd Full"
Taxes: $4,096
Highlights
Feature: Library
Feature: Public Transit
Feature: School
Land
Cross Street: Upper Middle Rd
Municipality District: Burlington
Fronting On: West
Parcel Number: 072190148
Pool: None
Sewer: Sewers
Lot Depth: 100.88 Feet
Lot Frontage: 50.39 Feet
Acres: < .50
Additional Media
- Virtual Tour: http://www.myvisuallistings.com/vtnb/276508
Rooms
Room details for 2052 Headon Road, Burlington
| Type | Dimensions | Description |
|---|---|---|
| Living Main | 3.45 x 5.13 | Hardwood Floor |
| Dining Main | 3.45 x 3.53 | Hardwood Floor |
| Kitchen Main | 3.86 x 5.13 | Eat-In Kitchen |
| Family Main | - | Fireplace |
| Bathroom Main | - | 2 Pc Bath |
| Master 2nd | 3.58 x 5.54 | |
| Bathroom 2nd | - | 3 Pc Ensuite |
| 2nd Br 2nd | 3.61 x 3.38 | |
| 3rd Br 2nd | 3.12 x 3.17 | |
| 4th Br 2nd | 2.90 x 3.43 | |
| Bathroom 2nd | - | 4 Pc Bath |
| Utility Bsmt | 5.13 x 8.84 |
| XXXXXXXX | XXX XX, XXXX |
XXXX XXX XXXX |
$XXX,XXX |
| XXX XX, XXXX |
XXXXXX XXX XXXX |
$XXX,XXX | |
| XXXXXXXX | XXX XX, XXXX |
XXXX XXX XXXX |
$XXX,XXX |
| XXX XX, XXXX |
XXXXXX XXX XXXX |
$XXX,XXX |
| XXXXXXXX XXXX | XXX XX, XXXX | $980,000 XXX XXXX |
| XXXXXXXX XXXXXX | XXX XX, XXXX | $999,950 XXX XXXX |
| XXXXXXXX XXXX | XXX XX, XXXX | $775,000 XXX XXXX |
| XXXXXXXX XXXXXX | XXX XX, XXXX | $699,900 XXX XXXX |

Canadian Martyrs School
Elementary: CatholicSir Ernest Macmillan Public School
Elementary: PublicSacred Heart of Jesus Catholic School
Elementary: CatholicSt Timothy Separate School
Elementary: CatholicC H Norton Public School
Elementary: PublicFlorence Meares Public School
Elementary: PublicLester B. Pearson High School
Secondary: PublicM M Robinson High School
Secondary: PublicAssumption Roman Catholic Secondary School
Secondary: CatholicCorpus Christi Catholic Secondary School
Secondary: CatholicNotre Dame Roman Catholic Secondary School
Secondary: CatholicDr. Frank J. Hayden Secondary School
Secondary: Public- — bath
- — bed
- — sqft



