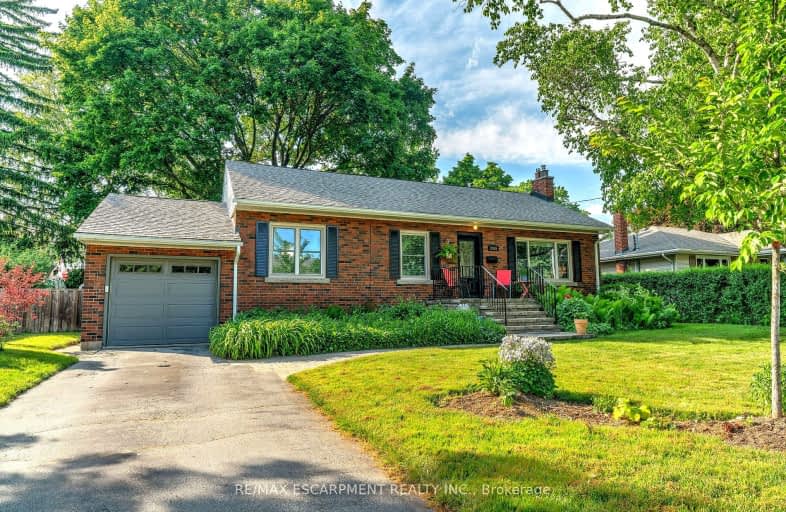Somewhat Walkable
- Most errands can be accomplished on foot.
70
/100
Good Transit
- Some errands can be accomplished by public transportation.
59
/100
Very Bikeable
- Most errands can be accomplished on bike.
82
/100

École élémentaire Renaissance
Elementary: Public
1.76 km
Burlington Central Elementary School
Elementary: Public
0.86 km
St Johns Separate School
Elementary: Catholic
0.73 km
Central Public School
Elementary: Public
0.85 km
Tom Thomson Public School
Elementary: Public
0.47 km
Clarksdale Public School
Elementary: Public
1.92 km
Gary Allan High School - Bronte Creek
Secondary: Public
2.74 km
Thomas Merton Catholic Secondary School
Secondary: Catholic
0.49 km
Gary Allan High School - Burlington
Secondary: Public
2.78 km
Burlington Central High School
Secondary: Public
0.85 km
M M Robinson High School
Secondary: Public
3.26 km
Assumption Roman Catholic Secondary School
Secondary: Catholic
2.49 km
-
Spencer Smith Park
1400 Lakeshore Rd (Maple), Burlington ON L7S 1Y2 1.96km -
Spencer's Splash Pad & Park
1340 Lakeshore Rd (Nelson Av), Burlington ON L7S 1Y2 1.96km -
Port Nelson Park
3000 Lakeshore Rd, Burlington ON 2.65km
-
HODL Bitcoin ATM - For You Convenience
2238 Mountainside Dr, Burlington ON L7P 1B5 1.51km -
Scotiabank
632 Plains Rd E, Burlington ON L7T 2E9 2.42km -
TD Canada Trust ATM
596 Plains Rd E, Burlington ON L7T 2E7 2.53km





