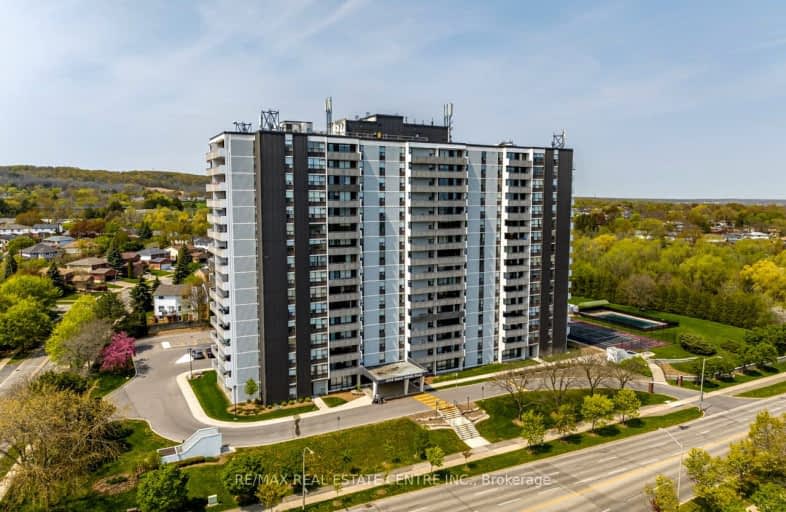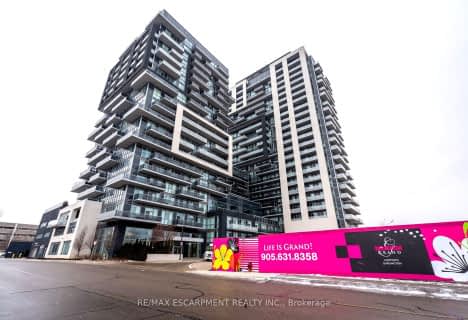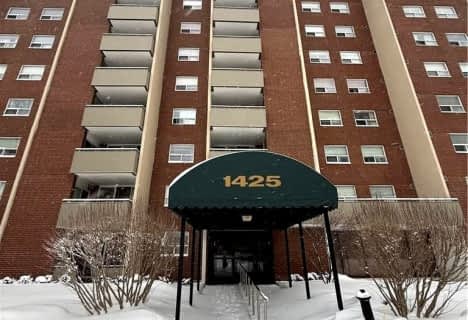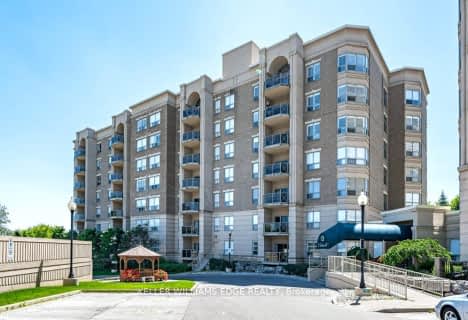Car-Dependent
- Most errands require a car.
Some Transit
- Most errands require a car.
Very Bikeable
- Most errands can be accomplished on bike.

Paul A Fisher Public School
Elementary: PublicBrant Hills Public School
Elementary: PublicBruce T Lindley
Elementary: PublicSt Marks Separate School
Elementary: CatholicRolling Meadows Public School
Elementary: PublicSt Gabriel School
Elementary: CatholicThomas Merton Catholic Secondary School
Secondary: CatholicLester B. Pearson High School
Secondary: PublicBurlington Central High School
Secondary: PublicM M Robinson High School
Secondary: PublicNotre Dame Roman Catholic Secondary School
Secondary: CatholicDr. Frank J. Hayden Secondary School
Secondary: Public-
Carrigan Arms
2025 Upper Middle Road, Burlington, ON L7P 4K1 0.11km -
Gator Ted's Tap & Grill
1505 Guelph Line, Burlington, ON L7P 3B6 1.95km -
Shoeless Joe's Sports Grill - Brant St
1250 Brant St, Burlington, ON L7P 1X8 2km
-
Tim Hortons
2201 Brant Street, Burlington, ON L7P 3N8 0.21km -
McDonald's
1505 Guelph Line, Burlington, ON L7P 3B6 1.91km -
Williams Fresh Cafe
1250 Brant Street, Burlington, ON L7P 1X8 2.05km
-
Shoppers Drug Mart
3505 Upper Middle Road, Burlington, ON L7M 4C6 3.57km -
Morelli's Pharmacy
2900 Walkers Line, Burlington, ON L7M 4M8 3.86km -
Shoppers Drug Mart
511 Plains Road E, Burlington, ON L7T 2E2 4.38km
-
Yummy Wok
2025 Upper Middle Road, Unit 6, Burlington, ON L7P 4M8 0.08km -
Panda House
2025 Upper Middle Road, Burlington, ON L7P 4K1 0.11km -
Domino's Pizza
2025 Upper Middle Road, Burlington, ON L7P 4K1 0.11km
-
Burlington Centre
777 Guelph Line, Suite 210, Burlington, ON L7R 3N2 3.66km -
Mapleview Shopping Centre
900 Maple Avenue, Burlington, ON L7S 2J8 4.07km -
Village Square
2045 Pine Street, Burlington, ON L7R 1E9 5.26km
-
FreshCo
2201 Brant Street, Burlington, ON L7P 5C8 0.18km -
NoFrills
2400 Guelph Line, Burlington, ON L7P 4P2 1.76km -
Fortinos
2025 Guelph Line, Burlington, ON L7P 4M8 1.87km
-
LCBO
3041 Walkers Line, Burlington, ON L5L 5Z6 4.11km -
The Beer Store
396 Elizabeth St, Burlington, ON L7R 2L6 5.32km -
Liquor Control Board of Ontario
5111 New Street, Burlington, ON L7L 1V2 7.45km
-
905 HVAC
Burlington, ON L7P 3E4 0.45km -
Stop N Go Automotive Centre
2425 Industrial Street, Burlington, ON L7P 1A6 2.71km -
Sunoco
1446 Plains Road E, Burlington, ON L7R 3P8 3.11km
-
SilverCity Burlington Cinemas
1250 Brant Street, Burlington, ON L7P 1G6 1.95km -
Cinestarz
460 Brant Street, Unit 3, Burlington, ON L7R 4B6 4.99km -
Encore Upper Canada Place Cinemas
460 Brant St, Unit 3, Burlington, ON L7R 4B6 4.99km
-
Burlington Public Library
2331 New Street, Burlington, ON L7R 1J4 5.07km -
Burlington Public Libraries & Branches
676 Appleby Line, Burlington, ON L7L 5Y1 6.68km -
The Harmony Cafe
2331 New Street, Burlington, ON L7R 1J4 5.07km
-
Joseph Brant Hospital
1245 Lakeshore Road, Burlington, ON L7S 0A2 5.64km -
Walk-In Clinic
2025 Guelph Line, Burlington, ON L7P 4M8 1.79km -
Halton Medix
4265 Thomas Alton Boulevard, Burlington, ON L7M 0M9 4.97km
-
Kerns Park
Burlington ON 1.54km -
Ireland Park
Deer Run Ave, Burlington ON 2.27km -
BCA Park
Burlington ON 3.52km
-
HODL Bitcoin ATM - For You Convenience
2238 Mountainside Dr, Burlington ON L7P 1B5 2.34km -
RBC Royal Bank
3030 Mainway, Burlington ON L7M 1A3 2.65km -
PCF
1059 Plains Rd E, Burlington ON L7T 4K1 3.67km
For Sale
More about this building
View 2055 Upper Middle Road, Burlington- 2 bath
- 3 bed
- 1000 sqft
1502-2055 Upper Middle Road, Burlington, Ontario • L7P 3P4 • Brant Hills
- 2 bath
- 2 bed
- 1200 sqft
1201-2055 UPPER MIDDLE Road, Burlington, Ontario • L7P 3P4 • Brant Hills
- — bath
- — bed
- — sqft
610-2085 Amherst Heights Drive, Burlington, Ontario • L7P 5C2 • Brant Hills
- 2 bath
- 2 bed
- 900 sqft
306-2055 Upper Middle Road, Burlington, Ontario • L7P 3P4 • Brant Hills














