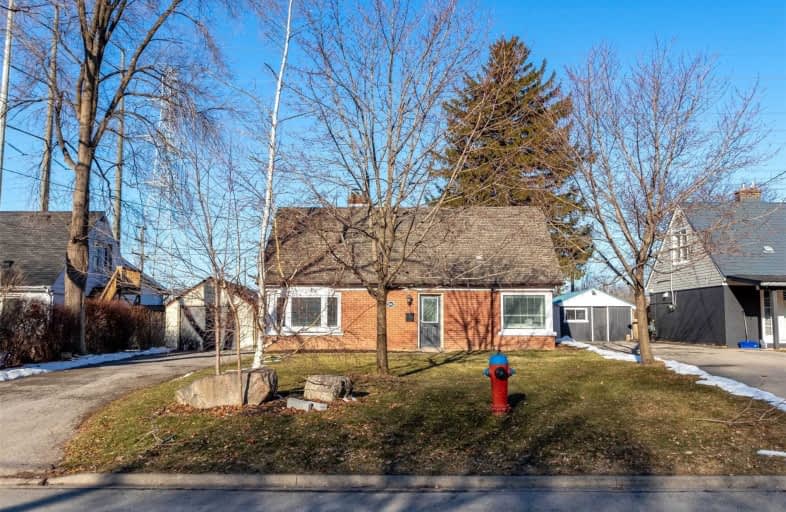Sold on Feb 29, 2020
Note: Property is not currently for sale or for rent.

-
Type: Detached
-
Style: 2-Storey
-
Size: 1500 sqft
-
Lot Size: 60 x 145 Feet
-
Age: No Data
-
Taxes: $3,206 per year
-
Days on Site: 9 Days
-
Added: Feb 20, 2020 (1 week on market)
-
Updated:
-
Last Checked: 3 months ago
-
MLS®#: W4697092
-
Listed By: Sutton group quantum realty inc., brokerage
Stunning 4 Bdrm Detached Home Located In The Heart Of Burlington, Just Minutes To The Lake. Bright Interior With Large Windows. Fully Renovated Thru-Out. Open Concept Eat-In Kitchen W/Quartz Countertops, Stainless Steel Appliances, Subway Tile Backsplash & Pot Lights. Large Principle Rms. Hardwood Floors Thru-Out. Country-Style Fully Fenced Backyard W/Large Wooden Deck & Inground Pool. Close To Go, Parks, Schools, Shopping & Hwys.
Extras
S/S Fridge, S/S Stove, S/S Dishwasher, Washer, Dryer, All Elfs, All Window Coverings. Tankless Water Heater. Detached Garage.
Property Details
Facts for 2063 Churchill Avenue, Burlington
Status
Days on Market: 9
Last Status: Sold
Sold Date: Feb 29, 2020
Closed Date: Mar 23, 2020
Expiry Date: Jun 30, 2020
Sold Price: $678,800
Unavailable Date: Feb 29, 2020
Input Date: Feb 20, 2020
Prior LSC: Listing with no contract changes
Property
Status: Sale
Property Type: Detached
Style: 2-Storey
Size (sq ft): 1500
Area: Burlington
Community: Freeman
Availability Date: 30-60 Days
Inside
Bedrooms: 3
Bathrooms: 2
Kitchens: 1
Rooms: 9
Den/Family Room: No
Air Conditioning: Window Unit
Fireplace: Yes
Laundry Level: Main
Washrooms: 2
Building
Basement: None
Heat Type: Radiant
Heat Source: Gas
Exterior: Brick
Water Supply: Municipal
Special Designation: Unknown
Parking
Driveway: Private
Garage Spaces: 1
Garage Type: Detached
Covered Parking Spaces: 5
Total Parking Spaces: 5
Fees
Tax Year: 2019
Tax Legal Description: Lt 43 , Pl 342 ; Burlington
Taxes: $3,206
Highlights
Feature: Fenced Yard
Feature: Hospital
Feature: Library
Feature: Park
Feature: Public Transit
Feature: School
Land
Cross Street: Off Brant St South O
Municipality District: Burlington
Fronting On: North
Pool: Inground
Sewer: Sewers
Lot Depth: 145 Feet
Lot Frontage: 60 Feet
Additional Media
- Virtual Tour: https://youtu.be/6OQ2otIiVvM
Rooms
Room details for 2063 Churchill Avenue, Burlington
| Type | Dimensions | Description |
|---|---|---|
| Living Main | 3.35 x 3.52 | Hardwood Floor, Separate Rm, Brick Fireplace |
| Kitchen Main | 2.95 x 3.75 | Hardwood Floor, Quartz Counter, Stainless Steel Appl |
| Breakfast Main | 2.45 x 2.45 | Hardwood Floor, Pot Lights, W/O To Patio |
| Br Main | 2.94 x 3.62 | Hardwood Floor, Closet, W/O To Yard |
| Br Main | 2.88 x 3.25 | Hardwood Floor, Closet, Window |
| Master 2nd | 4.01 x 4.50 | 3 Pc Ensuite, Hardwood Floor, Ceiling Fan |
| Br 2nd | 3.55 x 3.78 | Hardwood Floor, W/I Closet, Window |

| XXXXXXXX | XXX XX, XXXX |
XXXX XXX XXXX |
$XXX,XXX |
| XXX XX, XXXX |
XXXXXX XXX XXXX |
$XXX,XXX | |
| XXXXXXXX | XXX XX, XXXX |
XXXX XXX XXXX |
$XXX,XXX |
| XXX XX, XXXX |
XXXXXX XXX XXXX |
$XXX,XXX | |
| XXXXXXXX | XXX XX, XXXX |
XXXX XXX XXXX |
$XXX,XXX |
| XXX XX, XXXX |
XXXXXX XXX XXXX |
$XXX,XXX |
| XXXXXXXX XXXX | XXX XX, XXXX | $678,800 XXX XXXX |
| XXXXXXXX XXXXXX | XXX XX, XXXX | $678,800 XXX XXXX |
| XXXXXXXX XXXX | XXX XX, XXXX | $535,000 XXX XXXX |
| XXXXXXXX XXXXXX | XXX XX, XXXX | $599,000 XXX XXXX |
| XXXXXXXX XXXX | XXX XX, XXXX | $639,000 XXX XXXX |
| XXXXXXXX XXXXXX | XXX XX, XXXX | $598,000 XXX XXXX |

Burlington Central Elementary School
Elementary: PublicSt Johns Separate School
Elementary: CatholicCentral Public School
Elementary: PublicTom Thomson Public School
Elementary: PublicClarksdale Public School
Elementary: PublicSt Gabriel School
Elementary: CatholicThomas Merton Catholic Secondary School
Secondary: CatholicLester B. Pearson High School
Secondary: PublicBurlington Central High School
Secondary: PublicM M Robinson High School
Secondary: PublicAssumption Roman Catholic Secondary School
Secondary: CatholicNotre Dame Roman Catholic Secondary School
Secondary: Catholic
