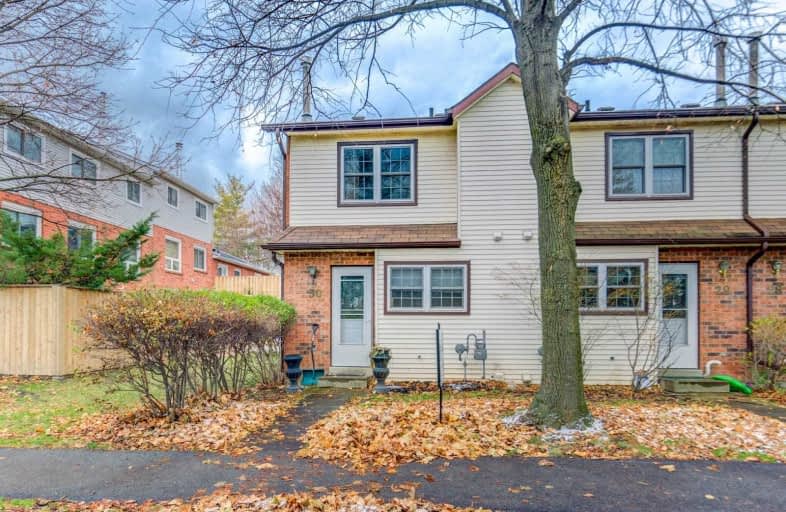Sold on Dec 16, 2019
Note: Property is not currently for sale or for rent.

-
Type: Condo Townhouse
-
Style: 2-Storey
-
Size: 900 sqft
-
Pets: Restrict
-
Age: No Data
-
Taxes: $2,230 per year
-
Maintenance Fees: 255.2 /mo
-
Days on Site: 11 Days
-
Added: Dec 17, 2019 (1 week on market)
-
Updated:
-
Last Checked: 4 hours ago
-
MLS®#: W4648715
-
Listed By: Re/max aboutowne realty corp., brokerage
Wo Brd. End Unit 2-Storey Townhouse. **1,483 Total Sq'**Fin. Basement With Three-Piece Bathroom. Brand New Furnace. House Needs A Little Love But Loads Of Potential. Laminate Flooring Throughout Main Level, Wood Burning Fireplace, Patio Door Walkout To Fully Fenced Yard. Berber Carpet On Stairs And Bedrooms Both Ensuited To The Full Bathroom On Upper Level. 2 Assigned Parking Spaces.R19 And R11, Transport And Shopping.Open House Sunday 8th Dec. 2-4
Extras
Fridge, Stove, B/I, Dishwasher, Washer, Dryer.
Property Details
Facts for 30-2065 Amherst Heights Drive, Burlington
Status
Days on Market: 11
Last Status: Sold
Sold Date: Dec 16, 2019
Closed Date: Jan 17, 2020
Expiry Date: Mar 31, 2020
Sold Price: $425,000
Unavailable Date: Dec 16, 2019
Input Date: Dec 05, 2019
Property
Status: Sale
Property Type: Condo Townhouse
Style: 2-Storey
Size (sq ft): 900
Area: Burlington
Community: Brant Hills
Availability Date: Immedate
Inside
Bedrooms: 2
Bathrooms: 2
Kitchens: 1
Rooms: 5
Den/Family Room: No
Patio Terrace: None
Unit Exposure: South
Air Conditioning: Central Air
Fireplace: Yes
Laundry Level: Lower
Ensuite Laundry: Yes
Washrooms: 2
Building
Stories: 1
Basement: Finished
Heat Type: Forced Air
Heat Source: Gas
Exterior: Brick
Special Designation: Unknown
Parking
Parking Included: Yes
Garage Type: None
Parking Designation: Exclusive
Parking Features: Other
Parking Spot #1: R19
Parking Spot #2: R11
Covered Parking Spaces: 2
Total Parking Spaces: 2
Locker
Locker: None
Fees
Tax Year: 2019
Taxes Included: No
Building Insurance Included: Yes
Cable Included: No
Central A/C Included: No
Common Elements Included: Yes
Heating Included: No
Hydro Included: No
Water Included: No
Taxes: $2,230
Highlights
Amenity: Bbqs Allowed
Land
Cross Street: Brant Amherst
Municipality District: Burlington
Zoning: Res
Condo
Condo Registry Office: HCP
Condo Corp#: 155
Property Management: Larlyn Property Mgmt
Additional Media
- Virtual Tour: http://www.houssmax.ca/vtour/c4818649
Rooms
Room details for 30-2065 Amherst Heights Drive, Burlington
| Type | Dimensions | Description |
|---|---|---|
| Living Main | 3.05 x 4.20 | Fireplace, W/O To Yard, Laminate |
| Dining Main | 2.97 x 3.10 | Laminate |
| Kitchen Main | 2.44 x 3.66 | B/I Dishwasher, Laminate |
| Master 2nd | 3.48 x 371.00 | Semi Ensuite |
| 2nd Br 2nd | 3.05 x 3.51 | Semi Ensuite |
| Rec Bsmt | 3.05 x 4.88 |
| XXXXXXXX | XXX XX, XXXX |
XXXX XXX XXXX |
$XXX,XXX |
| XXX XX, XXXX |
XXXXXX XXX XXXX |
$XXX,XXX |
| XXXXXXXX XXXX | XXX XX, XXXX | $425,000 XXX XXXX |
| XXXXXXXX XXXXXX | XXX XX, XXXX | $379,000 XXX XXXX |

Paul A Fisher Public School
Elementary: PublicBrant Hills Public School
Elementary: PublicSt Marks Separate School
Elementary: CatholicRolling Meadows Public School
Elementary: PublicClarksdale Public School
Elementary: PublicSt Gabriel School
Elementary: CatholicThomas Merton Catholic Secondary School
Secondary: CatholicLester B. Pearson High School
Secondary: PublicBurlington Central High School
Secondary: PublicM M Robinson High School
Secondary: PublicNotre Dame Roman Catholic Secondary School
Secondary: CatholicDr. Frank J. Hayden Secondary School
Secondary: Public

