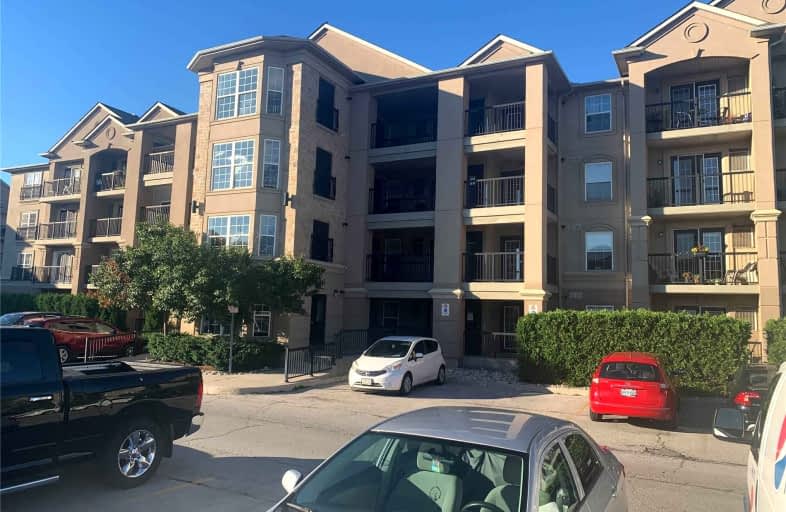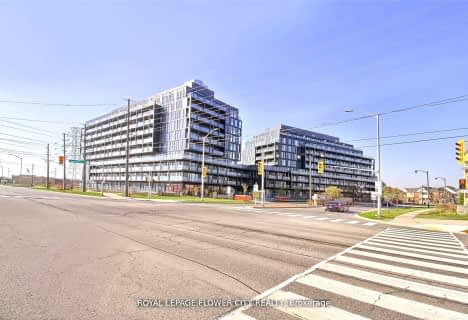Car-Dependent
- Most errands require a car.
Some Transit
- Most errands require a car.
Very Bikeable
- Most errands can be accomplished on bike.

St Elizabeth Seton Catholic Elementary School
Elementary: CatholicSt. Christopher Catholic Elementary School
Elementary: CatholicOrchard Park Public School
Elementary: PublicAlexander's Public School
Elementary: PublicCharles R. Beaudoin Public School
Elementary: PublicJohn William Boich Public School
Elementary: PublicÉSC Sainte-Trinité
Secondary: CatholicLester B. Pearson High School
Secondary: PublicCorpus Christi Catholic Secondary School
Secondary: CatholicNelson High School
Secondary: PublicNotre Dame Roman Catholic Secondary School
Secondary: CatholicDr. Frank J. Hayden Secondary School
Secondary: Public-
Pathfinder Park
Burlington ON 1.15km -
Tansley Wood Park
Burlington ON 1.92km -
Norton Off Leash Dog Park
Cornerston Dr (Dundas Street), Burlington ON 2.08km
-
TD Bank Financial Group
2000 Appleby Line (Upper Middle Rd), Burlington ON L7L 6M6 0.18km -
BMO Bank of Montreal
1235 Appleby Line, Burlington ON L7L 5H9 1.23km -
RBC Royal Bank
2025 William O'Connell Blvd (at Upper Middle), Burlington ON L7M 4E4 1.57km
For Sale
More about this building
View 2065 Appleby Line, Burlington- 2 bath
- 2 bed
- 600 sqft
B1013-3200 Dakota Common Street, Burlington, Ontario • L7M 2A7 • Alton












