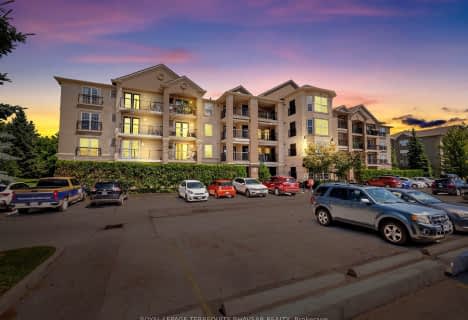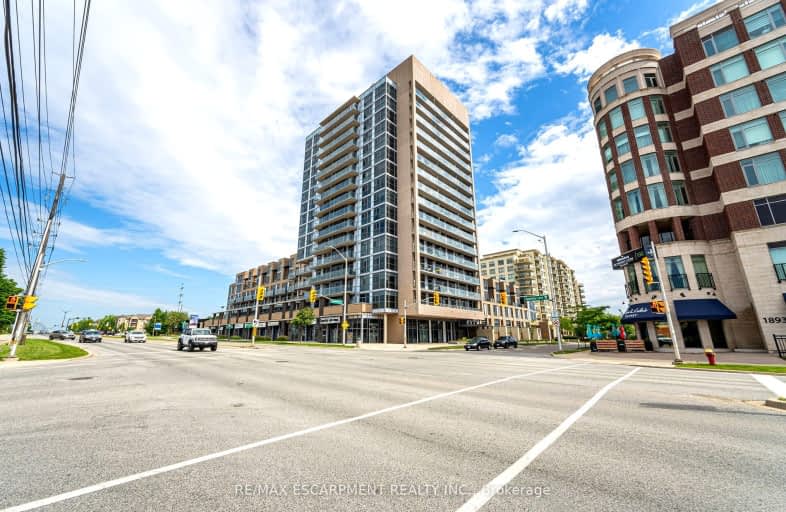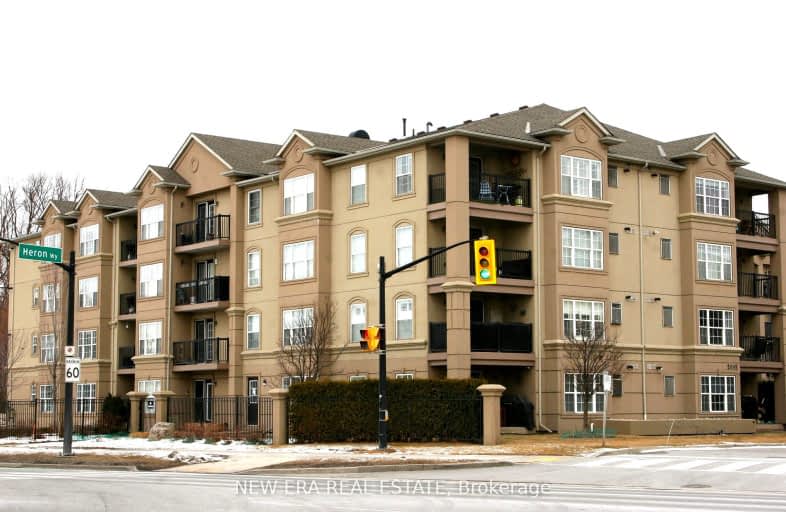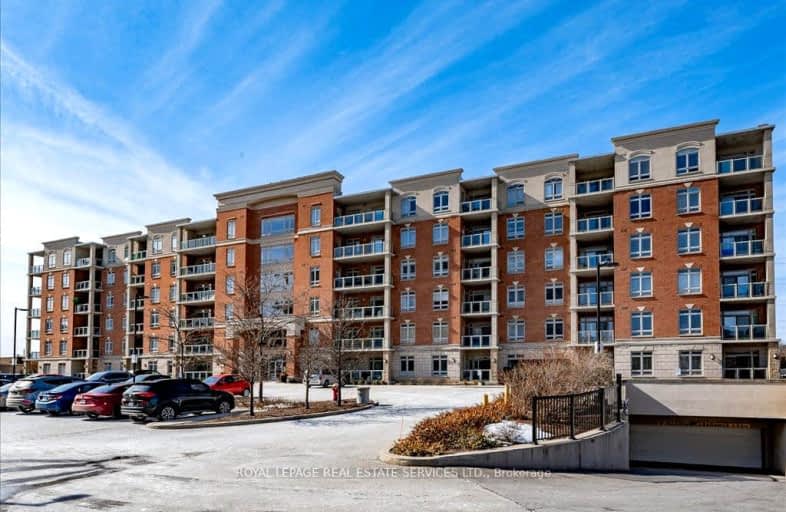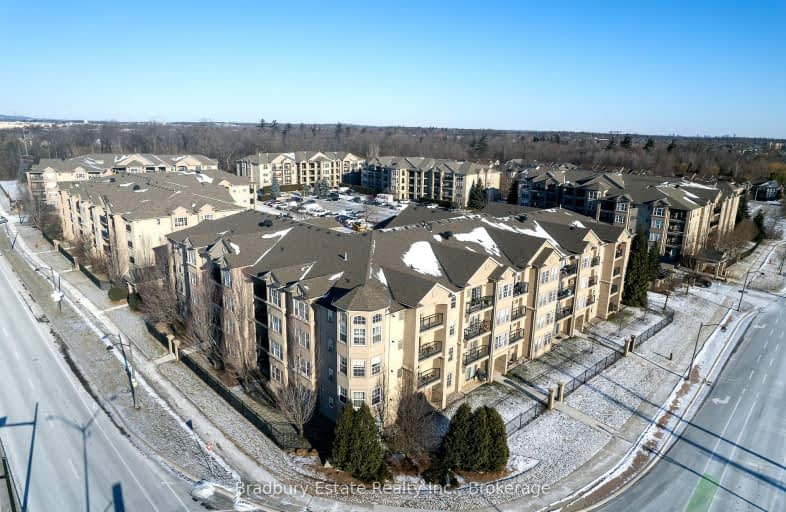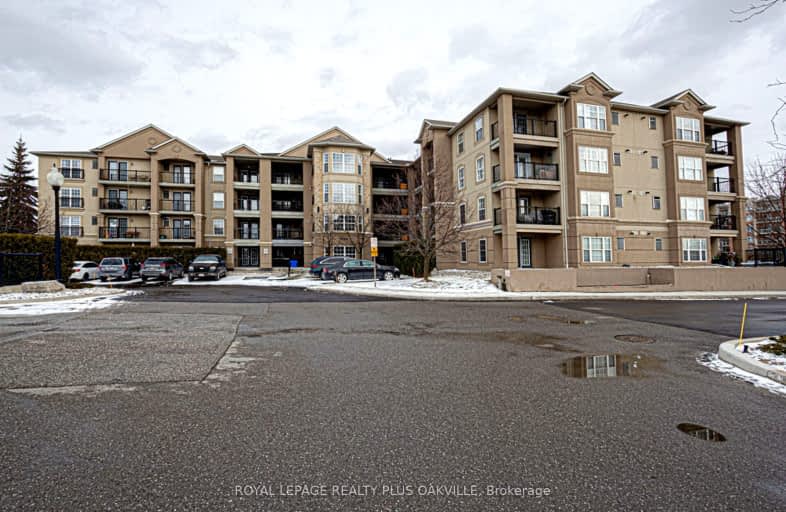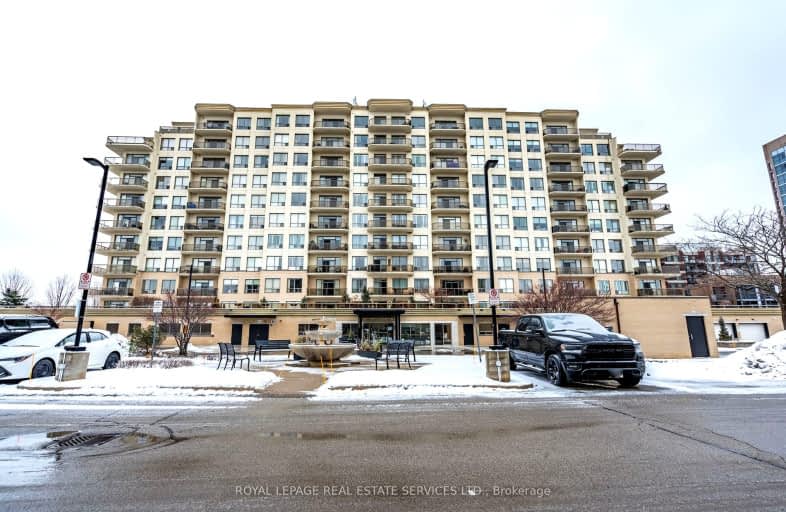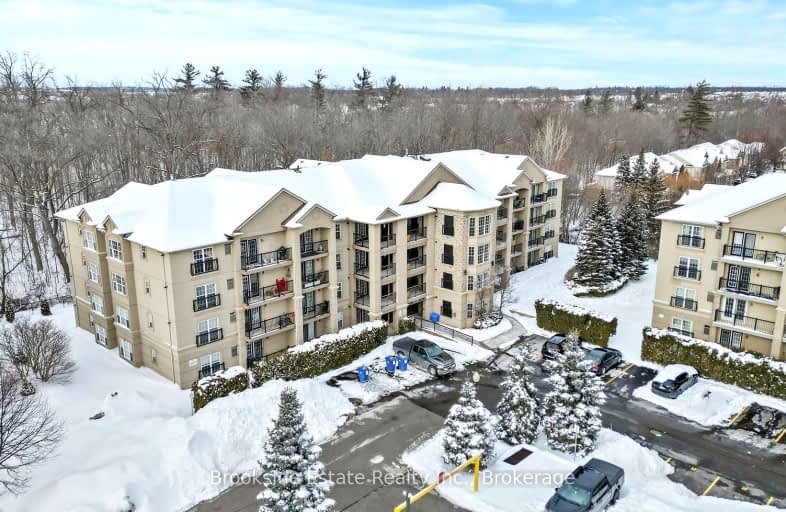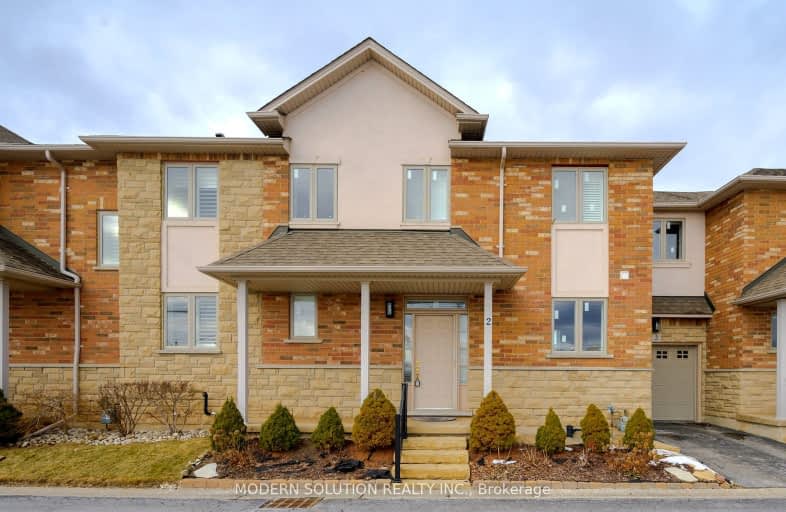Currently there are no apartments for rent at 2065 Appleby Line. Contact us for this details regarding this building's price history or to see units in nearby buildings.
Car-Dependent
- Most errands require a car.
Some Transit
- Most errands require a car.
Very Bikeable
- Most errands can be accomplished on bike.
|
Unit: 301 W1194958 |
2 br | 2 bath 0 Parking | 1000 sqft |
Sold Feb 12, 2025 |
$568,888 List: $568,888 |
|
Unit: 302 W5566065 |
2 br | 2 bath 1 Parking | 1000 sqft |
Sold Jun 10, 2022 |
$700,000 List: $725,000 |
|
Unit: 201 W5558125 |
2 br | 2 bath 0 Parking | 1000 sqft |
Sold Apr 06, 2022 |
$780,000 List: $799,000 |
|
Unit: 108 W5531506 |
1 br | 1 bath 0 Parking | 700 sqft |
Sold Mar 21, 2022 |
$565,000 List: $499,900 |
|
Unit: 309 W5473941 |
2 br | 1 bath 1 Parking | 700 sqft |
Sold Jan 26, 2022 |
$633,000 List: $599,000 |
|
Unit: 106 W4968240 |
1 br | 1 bath 0 Parking | 700 sqft |
Sold Jan 08, 2021 |
$430,000 List: $435,000 |
|
Unit: 109 W5065567 |
1 br | 1 bath 0 Parking | 600 sqft |
Sold Dec 21, 2020 |
$426,000 List: $429,800 |
|
Unit: 403 W4613785 |
2 br | 1 bath 0 Parking | 700 sqft |
Sold Oct 24, 2019 |
$431,000 List: $399,990 |
|
Unit: 104 W4519487 |
1 br | 1 bath 0 Parking | 600 sqft |
Sold Aug 07, 2019 |
$376,000 List: $379,900 |
|
Unit: 212 W4400951 |
2 br | 2 bath 0 Parking | 1000 sqft |
Sold May 15, 2019 |
$430,000 List: $447,900 |
|
Unit: 311 W1041812 |
2 br | 2 bath 0 Parking | 1000 sqft |
Leased Jan 13, 2025 |
$2,750 List: $2,750 |
|
Unit: 303 W6710272 |
1 br | 1 bath 0 Parking | 700 sqft |
Leased Aug 09, 2023 |
$2,350 List: $2,350 |
|
Unit: 302 W5883212 |
2 br | 2 bath 1 Parking | 1000 sqft |
Leased Feb 11, 2023 |
$2,800 List: $2,800 |
|
Unit: 106 W5881485 |
1 br | 1 bath 1 Parking | 700 sqft |
Leased Feb 02, 2023 |
$2,200 List: $2,200 |
|
Unit: 302 W5721379 |
2 br | 2 bath 1 Parking | 1000 sqft |
Leased Sep 08, 2022 |
$2,850 List: $2,850 |
|
Unit: 310 W5622856 |
1 br | 1 bath 1 Parking | 600 sqft |
Leased May 19, 2022 |
$2,200 List: $2,200 |
|
Unit: 310 W5056566 |
1 br | 1 bath 1 Parking | 600 sqft |
Leased Jan 05, 2021 |
$1,775 List: $1,775 |
|
Unit: 407 W5072750 |
1 br | 1 bath 0 Parking | 800 sqft |
Leased Jan 04, 2021 |
$2,100 List: $2,100 |
|
Unit: 205 W5001757 |
1 br | 1 bath 1 Parking | 800 sqft |
Leased Dec 17, 2020 |
$2,000 List: $2,100 |
|
Unit: 108 W4720523 |
1 br | 1 bath 0 Parking | 700 sqft |
Leased Apr 03, 2020 |
$1,850 List: $1,850 |

St Elizabeth Seton Catholic Elementary School
Elementary: CatholicSt. Christopher Catholic Elementary School
Elementary: CatholicOrchard Park Public School
Elementary: PublicAlexander's Public School
Elementary: PublicCharles R. Beaudoin Public School
Elementary: PublicJohn William Boich Public School
Elementary: PublicÉSC Sainte-Trinité
Secondary: CatholicLester B. Pearson High School
Secondary: PublicCorpus Christi Catholic Secondary School
Secondary: CatholicNelson High School
Secondary: PublicNotre Dame Roman Catholic Secondary School
Secondary: CatholicDr. Frank J. Hayden Secondary School
Secondary: Public-
Pathfinder Park
Burlington ON 1.15km -
Tansley Wood Park
Burlington ON 1.92km -
Norton Off Leash Dog Park
Cornerston Dr (Dundas Street), Burlington ON 2.08km
-
TD Bank Financial Group
2000 Appleby Line (Upper Middle Rd), Burlington ON L7L 6M6 0.18km -
BMO Bank of Montreal
1235 Appleby Line, Burlington ON L7L 5H9 1.23km -
RBC Royal Bank
2025 William O'Connell Blvd (at Upper Middle), Burlington ON L7M 4E4 1.57km

