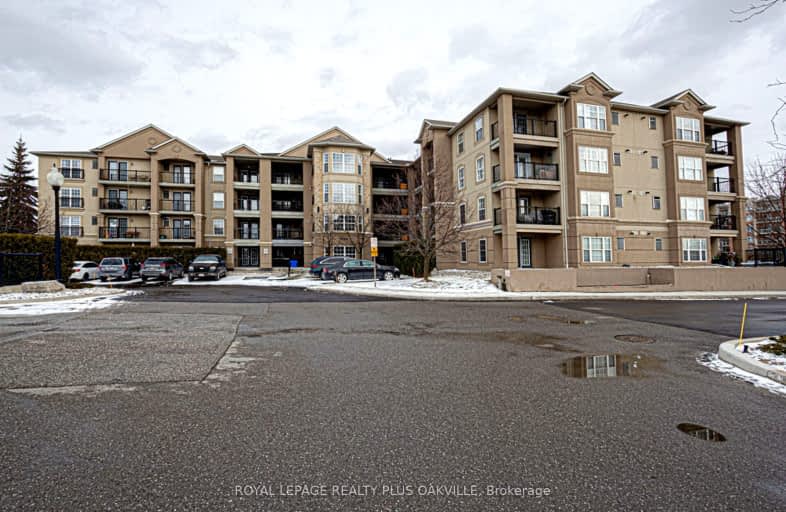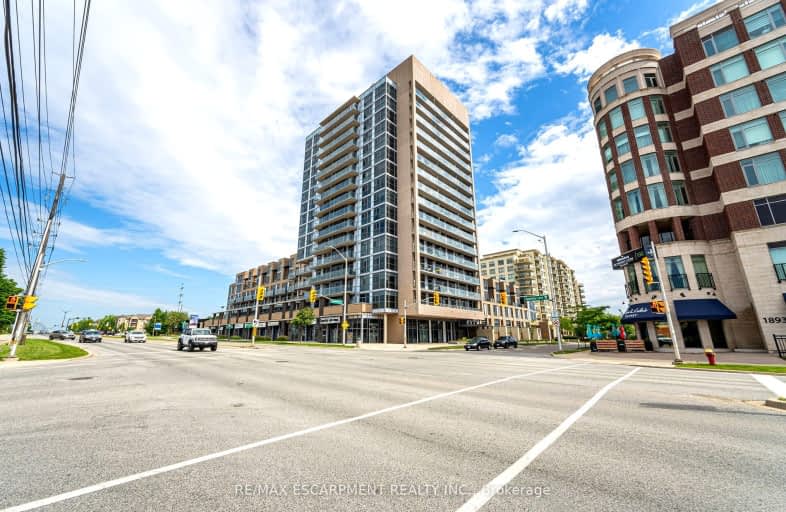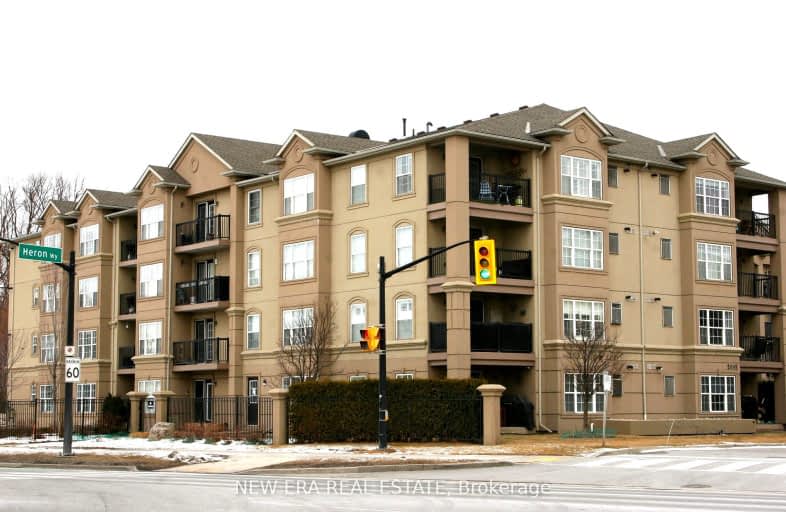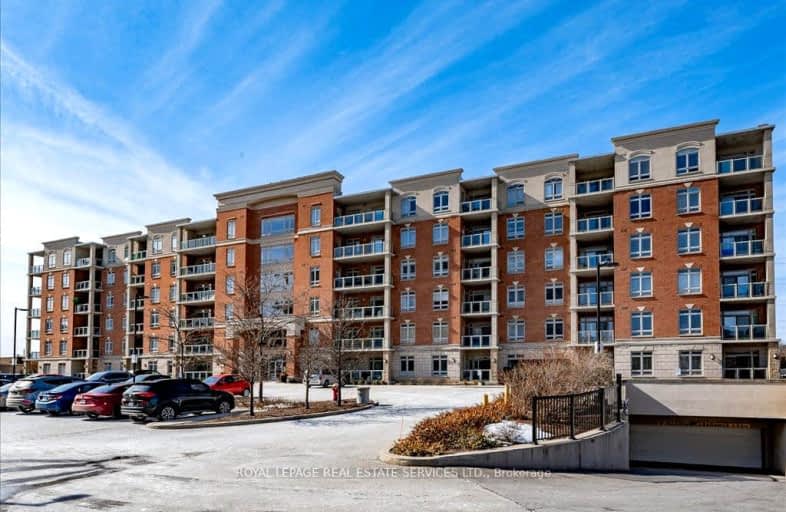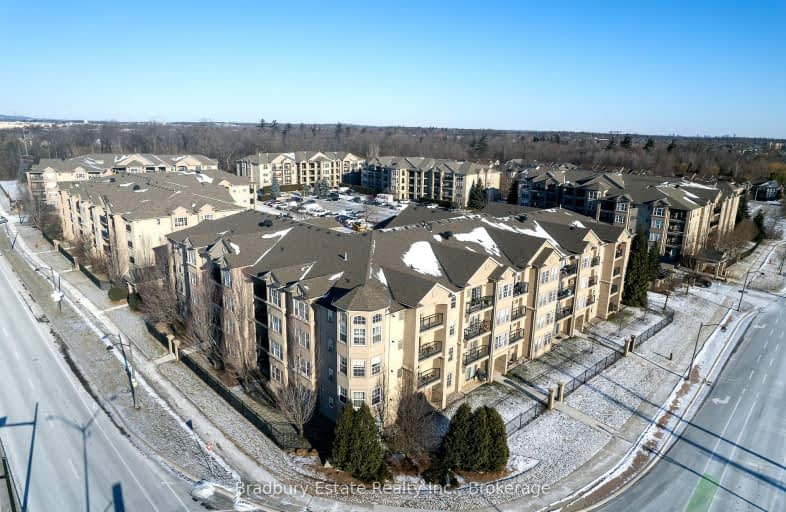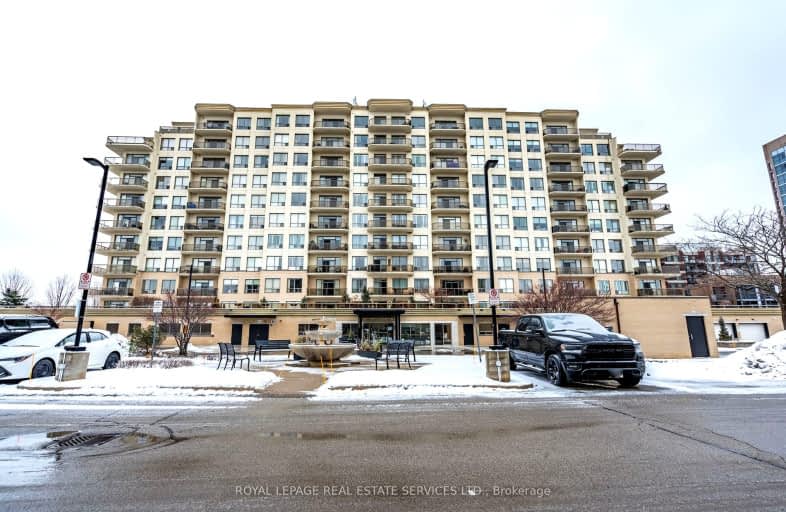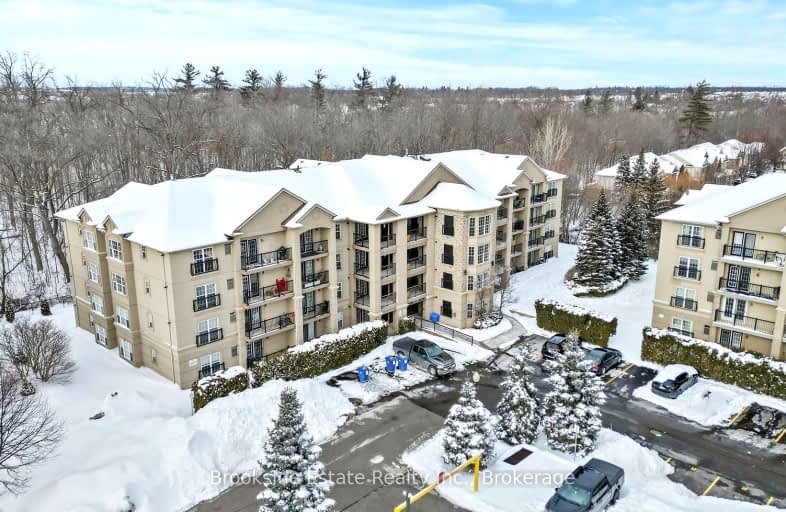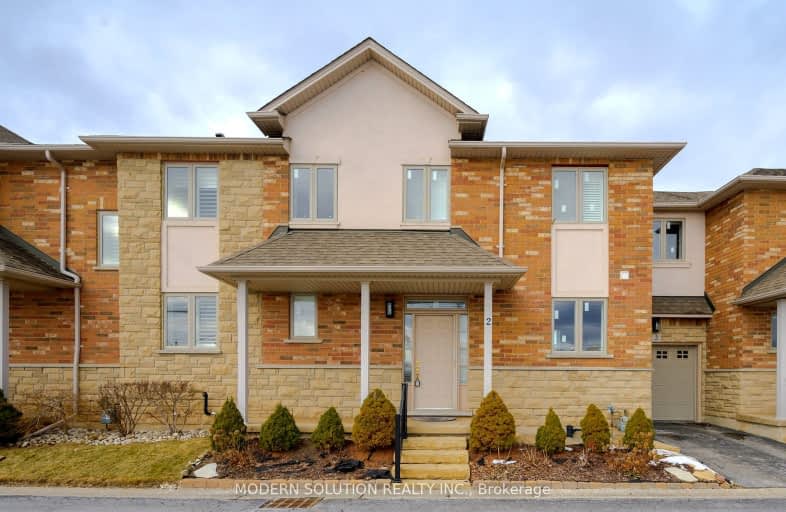Car-Dependent
- Most errands require a car.
Some Transit
- Most errands require a car.
Very Bikeable
- Most errands can be accomplished on bike.
|
Unit: 210 W1188393 |
2 br | 2 bath 0 Parking | 1000 sqft |
Sold Jan 21, 2025 |
$625,000 List: $634,900 |
|
Unit: 108 W9350624 |
1 br | 1 bath 1 Parking | 700 sqft |
Sold Nov 08, 2024 |
$534,900 List: $539,900 |
|
Unit: 410 W9371333 |
2 br | 2 bath 1 Parking | 1000 sqft |
Sold Nov 01, 2024 |
$587,500 List: $599,000 |
|
Unit: 211 W6709698 |
3 br | 2 bath 1 Parking | 1200 sqft |
Sold Sep 27, 2023 |
$685,000 List: $734,900 |
|
Unit: 210 W5905032 |
2 br | 2 bath 0 Parking | 1000 sqft |
Sold May 04, 2023 |
$699,000 List: $719,900 |
|
Unit: 304 W5921831 |
1 br | 1 bath 1 Parking | 600 sqft |
Sold Mar 01, 2023 |
$500,000 List: $519,900 |
|
Unit: 106 W5692070 |
1 br | 1 bath 0 Parking | 700 sqft |
Sold Sep 29, 2022 |
$512,000 List: $547,800 |
|
Unit: 107 W5756446 |
2 br | 1 bath 1 Parking | 900 sqft |
Sold Sep 15, 2022 |
$578,000 List: $599,900 |
|
Unit: 111 W5539218 |
3 br | 2 bath 0 Parking | 1200 sqft |
Sold Mar 20, 2022 |
$876,000 List: $749,000 |
|
Unit: 108 W5436316 |
1 br | 1 bath 1 Parking | 700 sqft |
Sold Nov 23, 2021 |
$561,500 List: $529,900 |
|
Unit: 211 W9372906 |
3 br | 2 bath 1 Parking | 1200 sqft |
Leased Jan 08, 2025 |
$3,000 List: $3,000 |
|
Unit: 401 W1042611 |
2 br | 2 bath 0 Parking | 1000 sqft |
Leased Dec 02, 2024 |
$2,950 List: $2,950 |
|
Unit: 401 W1044353 |
2 br | 2 bath 0 Parking | 1000 sqft |
Leased Nov 30, 2024 |
$2,950 List: $2,950 |
|
Unit: 309 W9011829 |
2 br | 1 bath 0 Parking | 700 sqft |
Leased Jul 10, 2024 |
$2,600 List: $2,600 |
|
Unit: 403 W8376530 |
2 br | 1 bath 0 Parking | 700 sqft |
Leased Jun 28, 2024 |
$2,600 List: $2,650 |
|
Unit: 212 W8103250 |
3 br | 2 bath 0 Parking | 1200 sqft |
Leased Apr 16, 2024 |
$3,200 List: $3,200 |
|
Unit: 106 W8042110 |
1 br | 1 bath 1 Parking | 700 sqft |
Leased Feb 27, 2024 |
$2,335 List: $2,300 |
|
Unit: 104 W7251412 |
1 br | 1 bath 1 Parking | 600 sqft |
Leased Dec 11, 2023 |
$2,350 List: $2,350 |
|
Unit: 203 W5910808 |
2 br | 1 bath 0 Parking | 700 sqft |
Leased Apr 24, 2023 |
$2,520 List: $2,350 |
|
Unit: 109 W5724868 |
1 br | 1 bath 0 Parking | 600 sqft |
Leased Aug 17, 2022 |
$1,900 List: $1,900 |

St Elizabeth Seton Catholic Elementary School
Elementary: CatholicSt. Christopher Catholic Elementary School
Elementary: CatholicOrchard Park Public School
Elementary: PublicAlexander's Public School
Elementary: PublicCharles R. Beaudoin Public School
Elementary: PublicJohn William Boich Public School
Elementary: PublicÉSC Sainte-Trinité
Secondary: CatholicLester B. Pearson High School
Secondary: PublicCorpus Christi Catholic Secondary School
Secondary: CatholicNelson High School
Secondary: PublicNotre Dame Roman Catholic Secondary School
Secondary: CatholicDr. Frank J. Hayden Secondary School
Secondary: Public-
Metro Gardens Centre
2010 Appleby Line, Burlington 0.46km -
Metro Millcroft
2010 Appleby Line, Burlington 0.46km -
Longo's Walkers Line
2900 Walkers Line, Burlington 2.71km
-
Northern Landings GinBerry
2000 Appleby Line Unit F1, Burlington 0.18km -
LCBO
Millcroft Shopping Centre, 2000 Appleby Line Unit F1, Burlington 0.28km -
The Beer Store
2020 Appleby Line, Burlington 0.39km
-
Montfort Grill House - Mediterranean Cuisine
2000 Appleby Line g6, Burlington 0.17km -
Tim Hortons
1989 Appleby Line, Burlington 0.17km -
East Side Mario's
2000 Appleby Line, Burlington 0.18km
-
Tim Hortons
1989 Appleby Line, Burlington 0.17km -
CoCo Fresh Tea & Juice
2000 Appleby Line Unit G05, Burlington 0.19km -
McDonald's
2040 Appleby Line Unit #H, Burlington 0.25km
-
TD Canada Trust Branch and ATM
2000 Appleby Line Unit G1, Burlington 0.19km -
Direct Equipment Finance
1940 Ironstone Drive, Burlington 0.26km -
BMO Bank of Montreal ATM
2010 Appleby Line, Burlington 0.44km
-
Esso
1989 Appleby Line, Burlington 0.15km -
Circle K
Canada 0.16km -
Circle K
1989 Appleby Line, Burlington 0.17km
-
Carne Family
1940 Ironstone Drive, Burlington 0.22km -
Appleby Total Health
14-1940 Ironstone Drive, Burlington 0.27km -
Movati Athletic
2036 Appleby Line, Burlington 0.41km
-
Desjardines Park
Burlington 0.46km -
Dryden Parkette
Burlington 0.49km -
DesJardines Park
1811 Imperial Way, Burlington 0.5km
-
Burlington Public Library - Tansley Woods branch
1996 Itabashi Way, Burlington 1.69km -
Burlington Public Library - Alton branch
3040 Tim Dobbie Drive, Burlington 2.41km -
Summers Common Little Free Library
674 Summers Common, Burlington 3.36km
-
Halton Medical Specialists
1960 Appleby Line #36, Burlington 0.25km -
Jasmin Pharmacy & Compounding services
1-1900 Appleby Line, Burlington 0.35km -
Mobility On Mainway - Foot Clinic, Orthotics * Specialized Footwear
5045 Mainway Unit 116, Burlington 1.07km
-
Appleby Pharmacy
1960 Appleby Line #10, Burlington 0.28km -
Jasmin Pharmacy & Compounding services
1-1900 Appleby Line, Burlington 0.35km -
Jasmin Pharmacy
1-1900 Appleby Line, Burlington 0.41km
-
Millcroft Shopping Centre
2000 Appleby Line, Burlington 0.39km -
Uptown Centre
1900 Appleby Line, Burlington 0.41km -
Appleby Common
2180 Itabashi Way, Burlington 0.92km
-
Cineplex Cinemas Oakville and VIP
3531 Wyecroft Road, Oakville 3.11km
-
Anchor Bar
2000 Appleby Line, Burlington 0.2km -
Beertown Public House - Burlington
2050 Appleby Line Unit K, Burlington 0.31km -
Hibachi Teppanyaki Restaurant
1940 Appleby Line, Burlington 0.36km
