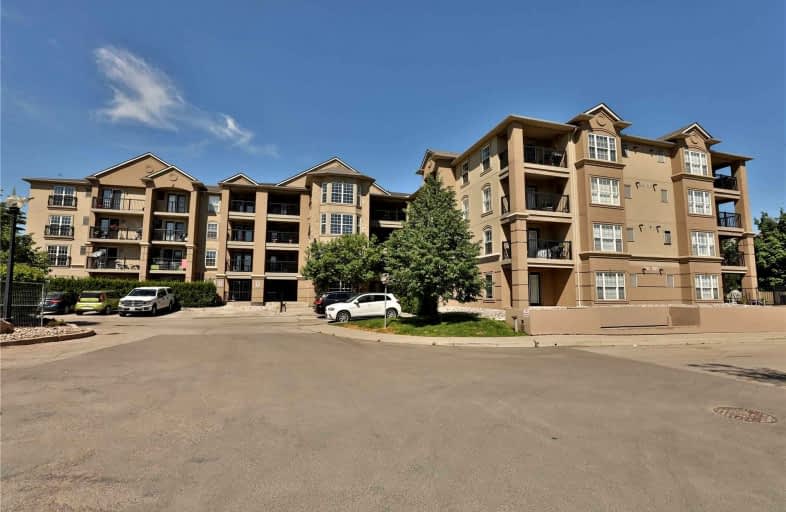Car-Dependent
- Most errands require a car.
Some Transit
- Most errands require a car.
Very Bikeable
- Most errands can be accomplished on bike.

St Elizabeth Seton Catholic Elementary School
Elementary: CatholicSt. Christopher Catholic Elementary School
Elementary: CatholicOrchard Park Public School
Elementary: PublicAlexander's Public School
Elementary: PublicCharles R. Beaudoin Public School
Elementary: PublicJohn William Boich Public School
Elementary: PublicÉSC Sainte-Trinité
Secondary: CatholicLester B. Pearson High School
Secondary: PublicCorpus Christi Catholic Secondary School
Secondary: CatholicNelson High School
Secondary: PublicNotre Dame Roman Catholic Secondary School
Secondary: CatholicDr. Frank J. Hayden Secondary School
Secondary: Public-
Metro Gardens Centre
2010 Appleby Line, Burlington 0.46km -
Metro Millcroft
2010 Appleby Line, Burlington 0.46km -
Longo's Walkers Line
2900 Walkers Line, Burlington 2.71km
-
Northern Landings GinBerry
2000 Appleby Line Unit F1, Burlington 0.18km -
LCBO
Millcroft Shopping Centre, 2000 Appleby Line Unit F1, Burlington 0.28km -
The Beer Store
2020 Appleby Line, Burlington 0.39km
-
Montfort Grill House - Mediterranean Cuisine
2000 Appleby Line g6, Burlington 0.17km -
Tim Hortons
1989 Appleby Line, Burlington 0.17km -
East Side Mario's
2000 Appleby Line, Burlington 0.18km
-
Tim Hortons
1989 Appleby Line, Burlington 0.17km -
CoCo Fresh Tea & Juice
2000 Appleby Line Unit G05, Burlington 0.19km -
McDonald's
2040 Appleby Line Unit #H, Burlington 0.25km
-
TD Canada Trust Branch and ATM
2000 Appleby Line Unit G1, Burlington 0.19km -
Direct Equipment Finance
1940 Ironstone Drive, Burlington 0.26km -
BMO Bank of Montreal ATM
2010 Appleby Line, Burlington 0.44km
-
Esso
1989 Appleby Line, Burlington 0.15km -
Circle K
Canada 0.16km -
Circle K
1989 Appleby Line, Burlington 0.17km
-
Carne Family
1940 Ironstone Drive, Burlington 0.22km -
Appleby Total Health
14-1940 Ironstone Drive, Burlington 0.27km -
Movati Athletic
2036 Appleby Line, Burlington 0.41km
-
Desjardines Park
Burlington 0.46km -
Dryden Parkette
Burlington 0.49km -
DesJardines Park
1811 Imperial Way, Burlington 0.5km
-
Burlington Public Library - Tansley Woods branch
1996 Itabashi Way, Burlington 1.69km -
Burlington Public Library - Alton branch
3040 Tim Dobbie Drive, Burlington 2.41km -
Summers Common Little Free Library
674 Summers Common, Burlington 3.36km
-
Halton Medical Specialists
1960 Appleby Line #36, Burlington 0.25km -
Jasmin Pharmacy & Compounding services
1-1900 Appleby Line, Burlington 0.35km -
Mobility On Mainway - Foot Clinic, Orthotics * Specialized Footwear
5045 Mainway Unit 116, Burlington 1.07km
-
Appleby Pharmacy
1960 Appleby Line #10, Burlington 0.28km -
Jasmin Pharmacy & Compounding services
1-1900 Appleby Line, Burlington 0.35km -
Jasmin Pharmacy
1-1900 Appleby Line, Burlington 0.41km
-
Millcroft Shopping Centre
2000 Appleby Line, Burlington 0.39km -
Uptown Centre
1900 Appleby Line, Burlington 0.41km -
Appleby Common
2180 Itabashi Way, Burlington 0.92km
-
Cineplex Cinemas Oakville and VIP
3531 Wyecroft Road, Oakville 3.11km
-
Anchor Bar
2000 Appleby Line, Burlington 0.2km -
Beertown Public House - Burlington
2050 Appleby Line Unit K, Burlington 0.31km -
Hibachi Teppanyaki Restaurant
1940 Appleby Line, Burlington 0.36km






