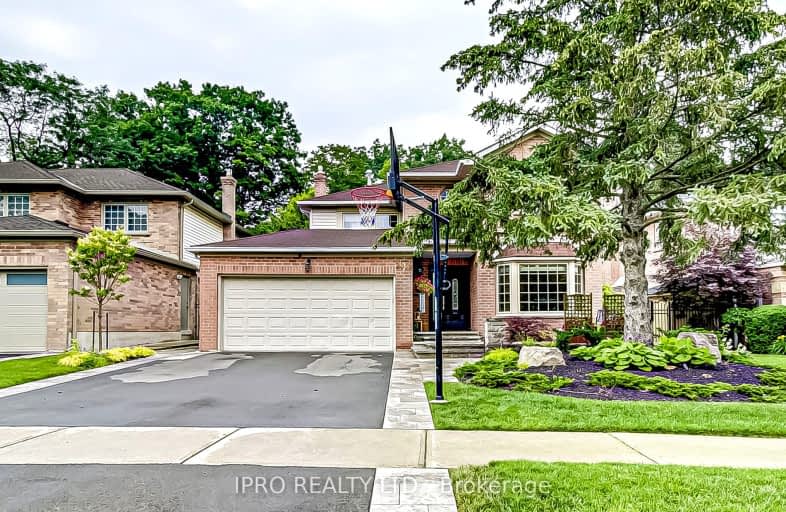Car-Dependent
- Almost all errands require a car.
Some Transit
- Most errands require a car.
Very Bikeable
- Most errands can be accomplished on bike.

Sir Ernest Macmillan Public School
Elementary: PublicSt Elizabeth Seton Catholic Elementary School
Elementary: CatholicSacred Heart of Jesus Catholic School
Elementary: CatholicC H Norton Public School
Elementary: PublicFlorence Meares Public School
Elementary: PublicCharles R. Beaudoin Public School
Elementary: PublicLester B. Pearson High School
Secondary: PublicM M Robinson High School
Secondary: PublicAssumption Roman Catholic Secondary School
Secondary: CatholicCorpus Christi Catholic Secondary School
Secondary: CatholicNotre Dame Roman Catholic Secondary School
Secondary: CatholicDr. Frank J. Hayden Secondary School
Secondary: Public-
Rust Bistro Bar
1801 Walkers Line, Unit 7, Burlington, ON L7M 0H6 0.77km -
Uptown Social House
1900 Walker's Line, Burlington, ON L7M 4W5 0.81km -
Chuck's Roadhouse
1940 Appleby Line, Burlington, ON L7L 0B7 1.27km
-
Tim Hortons
1900 Walkers Line, Burlington, ON L7M 4W5 0.81km -
Pur & Simple
1940 Appleby Line, Burlington, ON L7L 0B7 1.27km -
McDonald's
2040 Appleby Line, Unit H, Burlington, ON L7L 6M6 1.37km
-
Eat The Frog Fitness- Burlington
3505 Upper Middle Rd, Burlington, ON L7M 4C6 0.82km -
Movati Athletic - Burlington
2036 Appleby Line, Unit K, Burlington, ON L7L 6M6 1.26km -
MADabolic
1860 Appleby Line, Unit 13, Burlington, ON L7L 6A1 1.39km
-
Shoppers Drug Mart
3505 Upper Middle Road, Burlington, ON L7M 4C6 0.82km -
Shoppers Drug Mart
Millcroft Shopping Centre, 2080 Appleby Line, Burlington, ON L7L 6M6 1.47km -
Morelli's Pharmacy
2900 Walkers Line, Burlington, ON L7M 4M8 1.65km
-
Tin Cup Sports Grill
1831 Walkers Line, Burlington, ON L7M 0H6 0.68km -
Montfort Mediterranean Cuisine
2180 Itabashi Way, Burlington, ON L7M 5A5 0.72km -
Zesty Pita & Burgers
3505 Upper Middle Road, Burlington, ON L7M 4C6 0.7km
-
Millcroft Shopping Centre
2000-2080 Appleby Line, Burlington, ON L7L 6M6 1.43km -
Appleby Crossing
2435 Appleby Line, Burlington, ON L7R 3X4 2.26km -
Smart Centres
4515 Dundas Street, Burlington, ON L7M 5B4 2.56km
-
FreshCo
3505 Upper Middle Road, Burlington, ON L7M 4C6 0.82km -
Metro
2010 Appleby Line, Burlington, ON L7L 6M6 1.4km -
Indian Grocers
1450 Headon Road, Burlington, ON L7M 3Z5 1.41km
-
LCBO
3041 Walkers Line, Burlington, ON L5L 5Z6 2.04km -
Liquor Control Board of Ontario
5111 New Street, Burlington, ON L7L 1V2 4.55km -
The Beer Store
396 Elizabeth St, Burlington, ON L7R 2L6 6.69km
-
Petro-Canada
3515 Upper Middle Road, Burlington, ON L7R 3X5 0.74km -
Esso
1989 Appleby Line, Burlington, ON L7L 6K3 1.49km -
Shell Canada Products
1195 Walkers Line, Burlington, ON L7M 1L1 1.63km
-
Cineplex Cinemas
3531 Wyecroft Road, Oakville, ON L6L 0B7 4.3km -
SilverCity Burlington Cinemas
1250 Brant Street, Burlington, ON L7P 1G6 5.09km -
Cinestarz
460 Brant Street, Unit 3, Burlington, ON L7R 4B6 6.54km
-
Burlington Public Libraries & Branches
676 Appleby Line, Burlington, ON L7L 5Y1 3.69km -
Burlington Public Library
2331 New Street, Burlington, ON L7R 1J4 5.7km -
The Harmony Cafe
2331 New Street, Burlington, ON L7R 1J4 5.7km
-
Joseph Brant Hospital
1245 Lakeshore Road, Burlington, ON L7S 0A2 7.57km -
Oakville Trafalgar Memorial Hospital
3001 Hospital Gate, Oakville, ON L6M 0L8 7.88km -
North Burlington Medical Centre Walk In Clinic
1960 Appleby Line, Burlington, ON L7L 0B7 1.38km
-
Tansley Woods Community Centre & Public Library
1996 Itabashi Way (Upper Middle Rd.), Burlington ON L7M 4J8 0.38km -
Tansley Wood Park
Burlington ON 0.79km -
Norton Community Park
Burlington ON 1.97km
-
RBC Royal Bank
2495 Appleby Line (at Dundas St.), Burlington ON L7L 0B6 2.39km -
TD Bank Financial Group
1505 Guelph Line, Burlington ON L7P 3B6 2.58km -
CIBC
2400 Fairview St (Fairview St & Guelph Line), Burlington ON L7R 2E4 4.44km
- 4 bath
- 4 bed
- 2500 sqft
5087 Forest Grove Crescent, Burlington, Ontario • L7L 6G6 • Orchard














