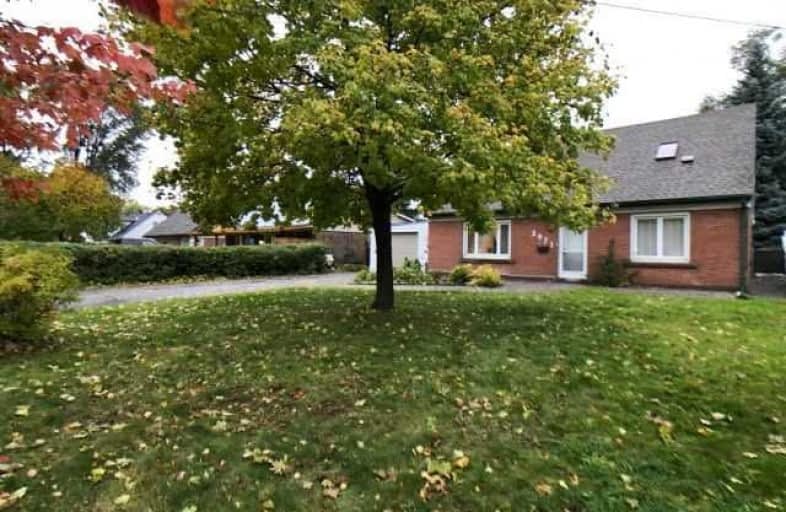Removed on Mar 01, 2019
Note: Property is not currently for sale or for rent.

-
Type: Detached
-
Style: 1 1/2 Storey
-
Size: 1500 sqft
-
Lot Size: 60 x 145 Feet
-
Age: 51-99 years
-
Taxes: $2,833 per year
-
Days on Site: 5 Days
-
Added: Sep 07, 2019 (5 days on market)
-
Updated:
-
Last Checked: 3 months ago
-
MLS®#: W4290078
-
Listed By: Comfree commonsense network, brokerage
Nice And Warm Small 1 1/2 Story House 3 Bedroom, On A Rare Large Lot Near Transportation And All The Amenities. Close To Downtown Burlington Offers The Benefits Of A Cottage With A Self-Sustain Big Gold Fish Pond, Fire Pit And Great Concrete Deck, Seconds Away From The Qew, 407 & Burlington Go. Master Bedroom With Velux Skylight Window. High-Efficiency Combi-Boiler, Hydrant Baseboards Heater, Endless Hot Water.
Property Details
Facts for 2071 Churchill Avenue, Burlington
Status
Days on Market: 5
Last Status: Listing with no contract changes
Sold Date: Jun 16, 2025
Closed Date: Nov 30, -0001
Expiry Date: Mar 01, 2019
Unavailable Date: Nov 30, -0001
Input Date: Oct 30, 2018
Property
Status: Sale
Property Type: Detached
Style: 1 1/2 Storey
Size (sq ft): 1500
Age: 51-99
Area: Burlington
Community: Freeman
Availability Date: Flex
Inside
Bedrooms: 3
Bathrooms: 2
Kitchens: 1
Rooms: 7
Den/Family Room: Yes
Air Conditioning: Wall Unit
Fireplace: Yes
Laundry Level: Main
Central Vacuum: N
Washrooms: 2
Building
Basement: None
Heat Type: Water
Heat Source: Gas
Exterior: Alum Siding
Exterior: Brick
Water Supply: Municipal
Special Designation: Unknown
Parking
Driveway: Private
Garage Spaces: 1
Garage Type: Attached
Covered Parking Spaces: 6
Total Parking Spaces: 7
Fees
Tax Year: 2018
Tax Legal Description: Lt 45 , Pl 342 ; Burlington ;
Taxes: $2,833
Land
Cross Street: Churchill And Brant
Municipality District: Burlington
Fronting On: West
Pool: None
Sewer: Sewers
Lot Depth: 145 Feet
Lot Frontage: 60 Feet
Acres: < .50
Rooms
Room details for 2071 Churchill Avenue, Burlington
| Type | Dimensions | Description |
|---|---|---|
| 2nd Br Main | 2.87 x 3.76 | |
| Dining Main | 2.54 x 2.82 | |
| Family Main | 2.82 x 3.58 | |
| Great Rm Main | 6.45 x 3.66 | |
| Kitchen Main | 2.54 x 2.90 | |
| Master 2nd | 4.72 x 4.42 | |
| 3rd Br 2nd | 4.72 x 2.62 |
| XXXXXXXX | XXX XX, XXXX |
XXXXXXX XXX XXXX |
|
| XXX XX, XXXX |
XXXXXX XXX XXXX |
$XXX,XXX | |
| XXXXXXXX | XXX XX, XXXX |
XXXXXXX XXX XXXX |
|
| XXX XX, XXXX |
XXXXXX XXX XXXX |
$XXX,XXX | |
| XXXXXXXX | XXX XX, XXXX |
XXXXXXX XXX XXXX |
|
| XXX XX, XXXX |
XXXXXX XXX XXXX |
$XXX,XXX | |
| XXXXXXXX | XXX XX, XXXX |
XXXXXXX XXX XXXX |
|
| XXX XX, XXXX |
XXXXXX XXX XXXX |
$XXX,XXX | |
| XXXXXXXX | XXX XX, XXXX |
XXXX XXX XXXX |
$XXX,XXX |
| XXX XX, XXXX |
XXXXXX XXX XXXX |
$XXX,XXX |
| XXXXXXXX XXXXXXX | XXX XX, XXXX | XXX XXXX |
| XXXXXXXX XXXXXX | XXX XX, XXXX | $574,900 XXX XXXX |
| XXXXXXXX XXXXXXX | XXX XX, XXXX | XXX XXXX |
| XXXXXXXX XXXXXX | XXX XX, XXXX | $609,900 XXX XXXX |
| XXXXXXXX XXXXXXX | XXX XX, XXXX | XXX XXXX |
| XXXXXXXX XXXXXX | XXX XX, XXXX | $599,900 XXX XXXX |
| XXXXXXXX XXXXXXX | XXX XX, XXXX | XXX XXXX |
| XXXXXXXX XXXXXX | XXX XX, XXXX | $639,800 XXX XXXX |
| XXXXXXXX XXXX | XXX XX, XXXX | $450,000 XXX XXXX |
| XXXXXXXX XXXXXX | XXX XX, XXXX | $419,900 XXX XXXX |

Burlington Central Elementary School
Elementary: PublicSt Johns Separate School
Elementary: CatholicCentral Public School
Elementary: PublicTom Thomson Public School
Elementary: PublicClarksdale Public School
Elementary: PublicSt Gabriel School
Elementary: CatholicThomas Merton Catholic Secondary School
Secondary: CatholicLester B. Pearson High School
Secondary: PublicBurlington Central High School
Secondary: PublicM M Robinson High School
Secondary: PublicAssumption Roman Catholic Secondary School
Secondary: CatholicNotre Dame Roman Catholic Secondary School
Secondary: Catholic

