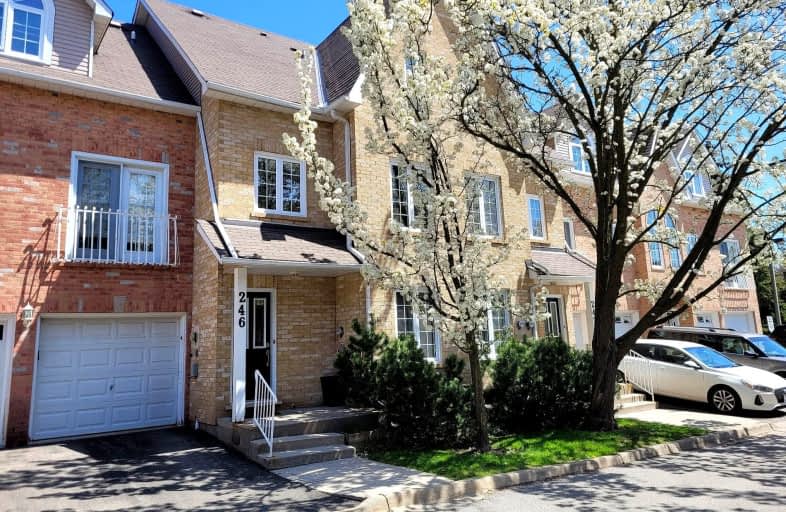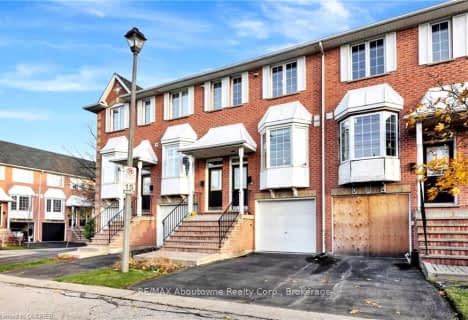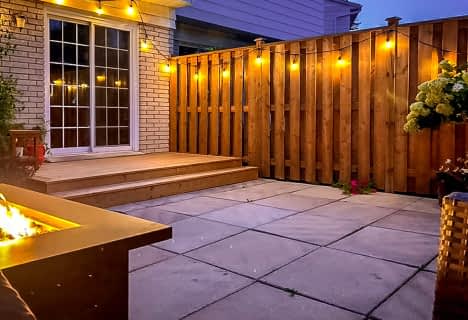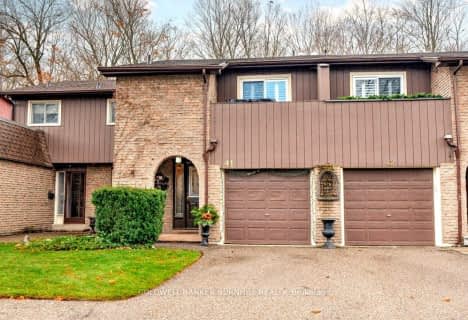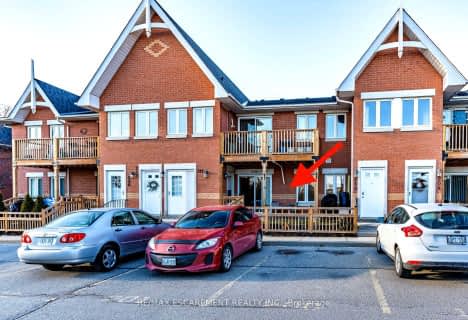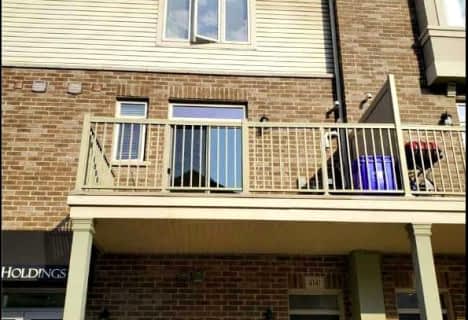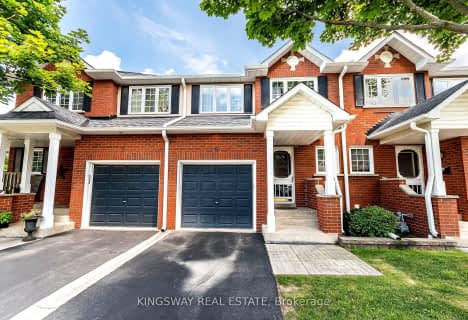Car-Dependent
- Almost all errands require a car.
Some Transit
- Most errands require a car.
Very Bikeable
- Most errands can be accomplished on bike.

Canadian Martyrs School
Elementary: CatholicSir Ernest Macmillan Public School
Elementary: PublicSacred Heart of Jesus Catholic School
Elementary: CatholicC H Norton Public School
Elementary: PublicFlorence Meares Public School
Elementary: PublicCharles R. Beaudoin Public School
Elementary: PublicLester B. Pearson High School
Secondary: PublicM M Robinson High School
Secondary: PublicAssumption Roman Catholic Secondary School
Secondary: CatholicCorpus Christi Catholic Secondary School
Secondary: CatholicNotre Dame Roman Catholic Secondary School
Secondary: CatholicDr. Frank J. Hayden Secondary School
Secondary: Public-
Tansley Wood Park
Burlington ON 0.86km -
Lansdown Park
3470 Hannibal Rd (Palmer Road), Burlington ON L7M 1Z6 1.09km -
Ireland Park
Deer Run Ave, Burlington ON 1.54km
-
BMO Bank of Montreal
1841 Walkers Line, Burlington ON L7M 0H6 0.39km -
Scotiabank
1195 Walkers Line, Burlington ON L7M 1L1 1.5km -
TD Bank Financial Group
2931 Walkers Line, Burlington ON L7M 4M6 1.59km
More about this building
View 2075 Walker's Line, Burlington- 3 bath
- 3 bed
- 1400 sqft
03-1513 UPPER MIDDLE Road, Burlington, Ontario • L7P 4M5 • Tyandaga
- 4 bath
- 3 bed
- 1200 sqft
07-2258 Upper Middle Road, Burlington, Ontario • L7P 2Z9 • Brant Hills
- 2 bath
- 2 bed
- 1200 sqft
4141 Palermo Common Street North, Burlington, Ontario • L7L 0G7 • Shoreacres
- 4 bath
- 3 bed
- 1200 sqft
08-2880 Headon Forest Drive, Burlington, Ontario • L7M 4H2 • Headon
- 3 bath
- 2 bed
- 1200 sqft
11-2920 Headon Forest Drive, Burlington, Ontario • L7M 3Z7 • Headon
