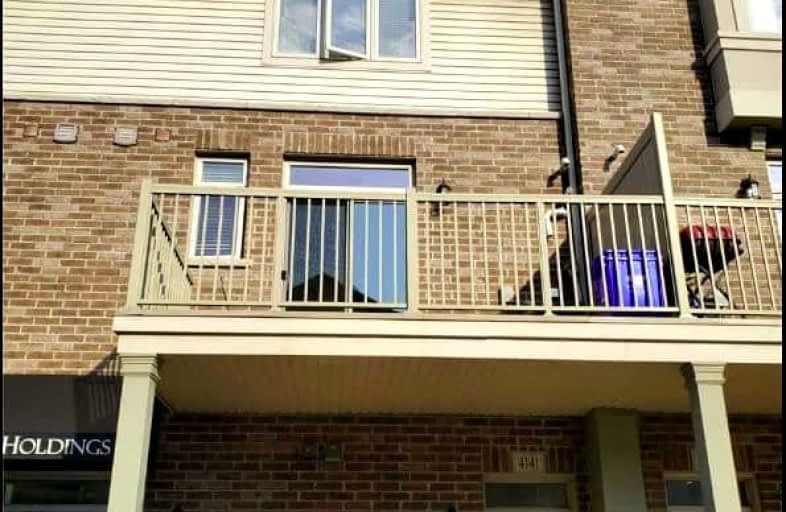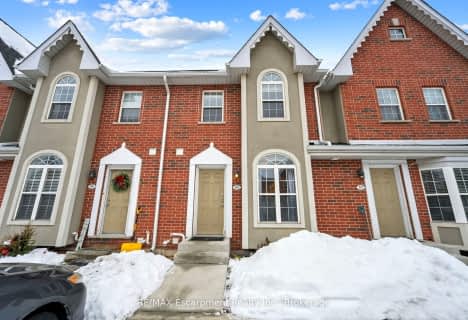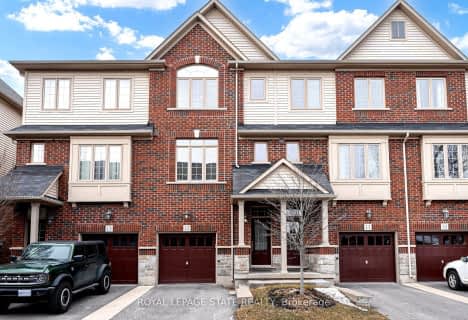Somewhat Walkable
- Some errands can be accomplished on foot.
69
/100
Some Transit
- Most errands require a car.
47
/100
Bikeable
- Some errands can be accomplished on bike.
55
/100

Ryerson Public School
Elementary: Public
1.30 km
St Raphaels Separate School
Elementary: Catholic
1.20 km
Tecumseh Public School
Elementary: Public
2.13 km
St Paul School
Elementary: Catholic
1.83 km
Pauline Johnson Public School
Elementary: Public
0.93 km
John T Tuck Public School
Elementary: Public
2.08 km
Gary Allan High School - SCORE
Secondary: Public
1.57 km
Gary Allan High School - Bronte Creek
Secondary: Public
2.26 km
Gary Allan High School - Burlington
Secondary: Public
2.22 km
Robert Bateman High School
Secondary: Public
2.25 km
Assumption Roman Catholic Secondary School
Secondary: Catholic
1.80 km
Nelson High School
Secondary: Public
0.99 km
-
Tansley Wood Park
Burlington ON 2.57km -
Sioux Lookout Park
3252 Lakeshore Rd E, Burlington ON 2.85km -
Sycamore Park
3157 Centennial Dr, Burlington ON L7M 1B8 2.87km
-
RBC Royal Bank
732 Walkers Line, Burlington ON L7N 2E9 0.54km -
President's Choice Financial ATM
5111 New St, Burlington ON L7L 1V2 1.89km -
CIBC
777 Guelph Line, Burlington ON L7R 3N2 2.15km














