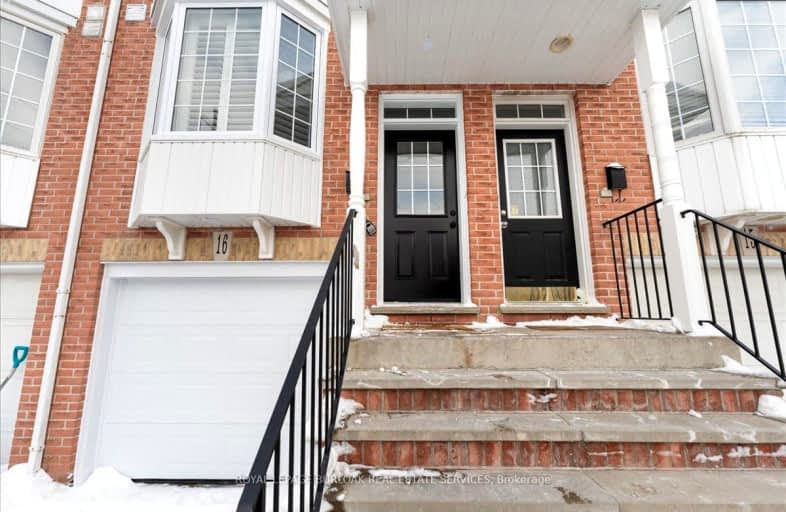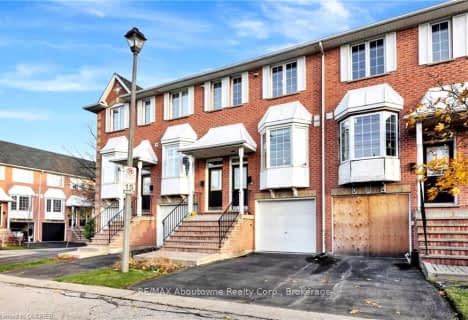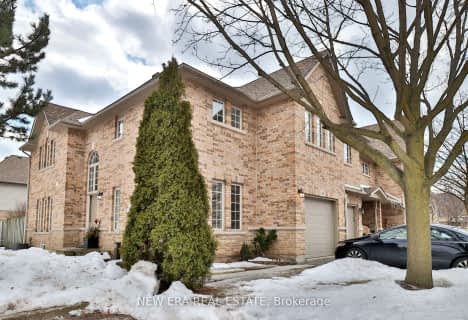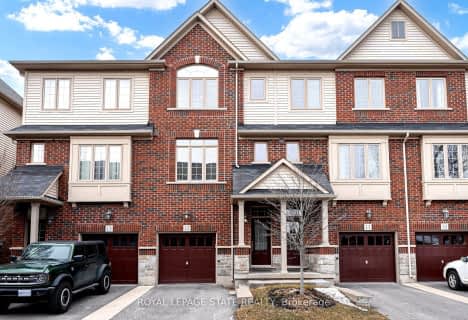Car-Dependent
- Most errands require a car.
Some Transit
- Most errands require a car.
Very Bikeable
- Most errands can be accomplished on bike.

Dr Charles Best Public School
Elementary: PublicCanadian Martyrs School
Elementary: CatholicSir Ernest Macmillan Public School
Elementary: PublicSacred Heart of Jesus Catholic School
Elementary: CatholicC H Norton Public School
Elementary: PublicFlorence Meares Public School
Elementary: PublicLester B. Pearson High School
Secondary: PublicM M Robinson High School
Secondary: PublicAssumption Roman Catholic Secondary School
Secondary: CatholicCorpus Christi Catholic Secondary School
Secondary: CatholicNotre Dame Roman Catholic Secondary School
Secondary: CatholicDr. Frank J. Hayden Secondary School
Secondary: Public-
Indian Grocers
1450 Headon Road Unit 11-12, Burlington 0.42km -
Food Basics
1505 Guelph Line, Burlington 1.7km -
M&M Food Market
2172 Mountain Grove Avenue, Burlington 1.84km
-
The Wine Shop
3505 Upper Middle Road, Burlington 0.33km -
The Beer Store
2025 Guelph Line, Burlington 1.48km -
LCBO
Super Center, 2025 Guelph Line, Burlington 1.54km
-
Pizza Pizza
1900 Walkers Line, Burlington 0.19km -
Tim Hortons
1900 Walkers Line, Burlington 0.19km -
Subway
3505 Upper Middle Road Unit A2, Burlington 0.2km
-
Tim Hortons
1900 Walkers Line, Burlington 0.19km -
Humble Bean Coffee Bar
3410 Mainway, Burlington 1.21km -
Tim Hortons
4000 Mainway, Burlington 1.23km
-
Scotiabank
3505 Upper Middle Road, Burlington 0.32km -
BMO Bank of Montreal
1841 Walkers Line, Burlington 0.36km -
FirstOntario Credit Union
4021 Upper Middle Road, Burlington 0.4km
-
Petro-Canada & Car Wash
3515 Upper Middle Road, Burlington 0.14km -
Petro-Canada & Car Wash
1200 Walkers Line, Burlington 1.15km -
Shell
1195 Walkers Line, Burlington 1.17km
-
Headon Forest Tobogganing Hill
Burlington 0.23km -
Eat the Frog Fitness
3505 Upper Middle Road, Burlington 0.23km -
9Round Kickbox Fitness - Walkers Line
1801 Walkers Line Unit 3, Burlington 0.37km
-
Palmer Park
Burlington 0.34km -
Cleaver Park
Burlington 0.43km -
Lansdown Park
3448 Hannibal Road, Burlington 0.59km
-
Burlington Public Library - Tansley Woods branch
1996 Itabashi Way, Burlington 0.85km -
Burlington Public Library - Alton branch
3040 Tim Dobbie Drive, Burlington 2.6km -
Burlington Co-Op Toy Library
2258 Parkway Drive, Burlington 2.7km
-
Circulate Cardiac & Vascular Centre
1160 Blair Road, Burlington 1.4km -
Burlington Heights Walk In Clinic and Pharmacy
1505 Guelph Line, Burlington 1.67km -
Thrombosis Place
300-2951 Walkers Line, Burlington 2.04km
-
DiabetesShop.ca
1900 Walkers Line, Burlington 0.21km -
Diabetes Shop
1900 Walkers Line, Burlington 0.21km -
Mountainside Pharmacy
1900 Walkers Line, Burlington 0.22km
-
Parking
4-1900 Walkers Line, Burlington 0.25km -
Twisted Coil Vapes
3505 Upper Middle Road, Burlington 0.34km -
Headon Plaza
1450 Headon Road, Burlington 0.42km
-
SilverCity Burlington Cinemas
1250 Brant Street, Burlington 4.08km
-
Uptown Social House
1900 Walkers Line, Burlington 0.27km -
Rust BistroBar
1801 Walkers Line unit 7, Burlington 0.38km -
Tin Cup Sports Grill
1831 Walkers Line, Burlington 0.39km
For Sale
More about this building
View 3480 Upper Middle Road, Burlington- 3 bath
- 2 bed
- 1200 sqft
11-2920 Headon Forest Drive, Burlington, Ontario • L7M 3Z7 • Headon
- 4 bath
- 3 bed
- 1400 sqft
30-2880 Headon Forest Drive, Burlington, Ontario • L7M 4H2 • Headon
- 2 bath
- 3 bed
- 1000 sqft
40-2940 Headon Forest Drive, Burlington, Ontario • L7M 4G9 • Headon
- 2 bath
- 3 bed
- 1000 sqft
02-2232 Upper Middle Road, Burlington, Ontario • L7P 2Z9 • Brant Hills





















