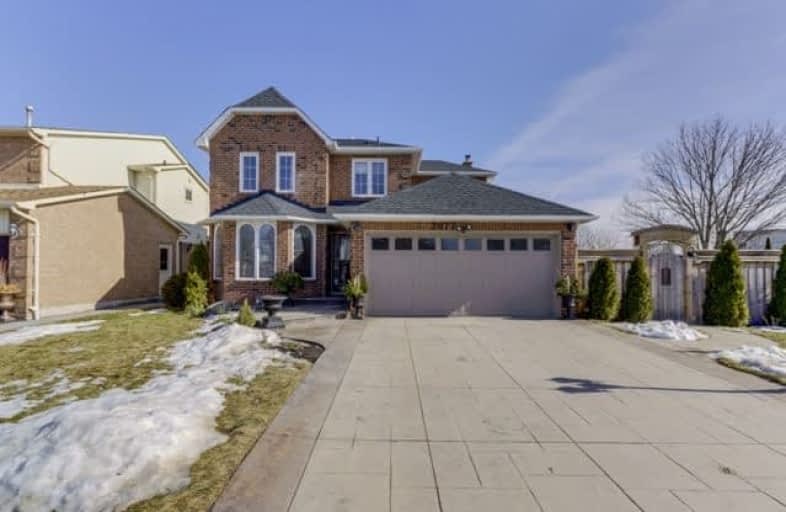Sold on Mar 01, 2018
Note: Property is not currently for sale or for rent.

-
Type: Att/Row/Twnhouse
-
Style: 2-Storey
-
Size: 2000 sqft
-
Lot Size: 60 x 100 Feet
-
Age: 31-50 years
-
Taxes: $4,567 per year
-
Days on Site: 8 Days
-
Added: Sep 07, 2019 (1 week on market)
-
Updated:
-
Last Checked: 3 months ago
-
MLS®#: W4047497
-
Listed By: Royal lepage burloak real estate services, brokerage
Remarkable Oversized Corner Lot On Quiet Street In Desirable Headon Forest. Spacious 4+1 Bed, 3.5 Bath. Perfect Family Home. Close To Amenities, Great Schools And Shopping! Stunning Updates Including, Granite, Backsplash, Hdwd Floors, Glass Shower, Heated Floors And More. Fabulous Basement Reno With Kitchen, Bedroom, Recroom And 3 Pc Bathroom - In-Law Suite Potential. Professional Landscaping And Stamped Concrete. Backyard Oasis With L-Shaped Pool.
Extras
Inclusions - Fridge, Stove, Dishwasher, Washer Dryer All Elf's And All Window Coverings Exclusions - Curtain Rod In Pink Room ,The Tree On The Wall In Blue Room, Swing Set In Yard
Property Details
Facts for 2077 Hunters Wood Drive, Burlington
Status
Days on Market: 8
Last Status: Sold
Sold Date: Mar 01, 2018
Closed Date: Jun 04, 2018
Expiry Date: May 31, 2018
Sold Price: $990,000
Unavailable Date: Mar 01, 2018
Input Date: Feb 21, 2018
Property
Status: Sale
Property Type: Att/Row/Twnhouse
Style: 2-Storey
Size (sq ft): 2000
Age: 31-50
Area: Burlington
Community: Headon
Availability Date: Tba
Inside
Bedrooms: 4
Bedrooms Plus: 1
Bathrooms: 4
Kitchens: 1
Kitchens Plus: 1
Rooms: 8
Den/Family Room: Yes
Air Conditioning: Central Air
Fireplace: Yes
Washrooms: 4
Building
Basement: Full
Basement 2: Part Fin
Heat Type: Forced Air
Heat Source: Gas
Exterior: Brick
Water Supply: Municipal
Special Designation: Unknown
Parking
Driveway: Pvt Double
Garage Spaces: 2
Garage Type: Attached
Covered Parking Spaces: 4
Total Parking Spaces: 6
Fees
Tax Year: 2017
Tax Legal Description: Pcl 19-1 , Sec 20M324 ; Lt 19 , Pl 20M324 ;
Taxes: $4,567
Land
Cross Street: Deer Run To Hunters
Municipality District: Burlington
Fronting On: East
Parcel Number: 071740106
Pool: Inground
Sewer: Sewers
Lot Depth: 100 Feet
Lot Frontage: 60 Feet
Acres: < .50
Additional Media
- Virtual Tour: http://www.homesmedia.ca/rocca-sisters/2077-hunters-wood-dr-burlington/
Rooms
Room details for 2077 Hunters Wood Drive, Burlington
| Type | Dimensions | Description |
|---|---|---|
| Living Main | 5.21 x 3.33 | |
| Dining Main | 3.35 x 3.33 | |
| Kitchen Main | 3.43 x 3.30 | |
| Dining Main | 4.21 x 2.84 | |
| Family Main | 5.13 x 3.07 | |
| Master 2nd | 6.81 x 4.42 | |
| Br 2nd | 3.30 x 3.18 | |
| Br 2nd | 3.48 x 3.07 | |
| Br 2nd | 3.51 x 3.07 | |
| Rec Lower | 4.21 x 3.79 | |
| Kitchen Lower | 3.33 x 2.97 | |
| Br Lower | 3.71 x 3.02 |
| XXXXXXXX | XXX XX, XXXX |
XXXX XXX XXXX |
$XXX,XXX |
| XXX XX, XXXX |
XXXXXX XXX XXXX |
$XXX,XXX | |
| XXXXXXXX | XXX XX, XXXX |
XXXX XXX XXXX |
$XXX,XXX |
| XXX XX, XXXX |
XXXXXX XXX XXXX |
$XXX,XXX |
| XXXXXXXX XXXX | XXX XX, XXXX | $990,000 XXX XXXX |
| XXXXXXXX XXXXXX | XXX XX, XXXX | $949,000 XXX XXXX |
| XXXXXXXX XXXX | XXX XX, XXXX | $710,000 XXX XXXX |
| XXXXXXXX XXXXXX | XXX XX, XXXX | $719,000 XXX XXXX |

Dr Charles Best Public School
Elementary: PublicCanadian Martyrs School
Elementary: CatholicSir Ernest Macmillan Public School
Elementary: PublicSacred Heart of Jesus Catholic School
Elementary: CatholicSt Timothy Separate School
Elementary: CatholicC H Norton Public School
Elementary: PublicLester B. Pearson High School
Secondary: PublicM M Robinson High School
Secondary: PublicAssumption Roman Catholic Secondary School
Secondary: CatholicCorpus Christi Catholic Secondary School
Secondary: CatholicNotre Dame Roman Catholic Secondary School
Secondary: CatholicDr. Frank J. Hayden Secondary School
Secondary: Public

