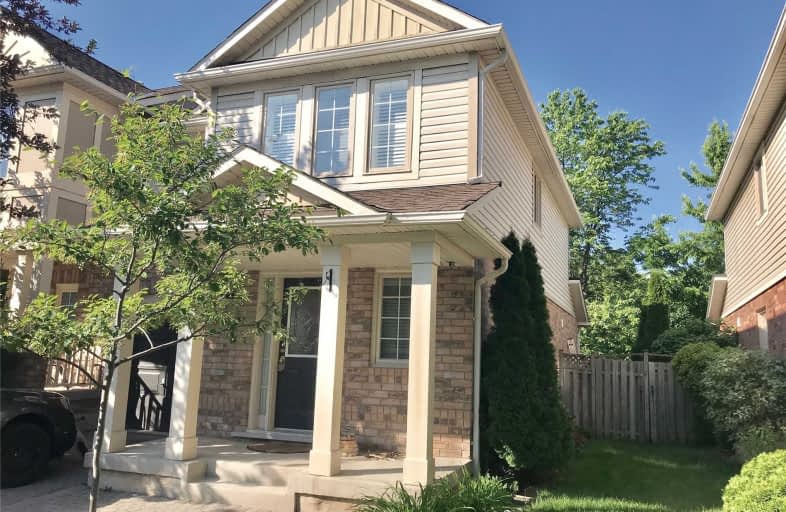Sold on Jul 31, 2019
Note: Property is not currently for sale or for rent.

-
Type: Att/Row/Twnhouse
-
Style: 2-Storey
-
Size: 1500 sqft
-
Lot Size: 29.62 x 80.38 Acres
-
Age: 16-30 years
-
Taxes: $3,485 per year
-
Days on Site: 16 Days
-
Added: Sep 07, 2019 (2 weeks on market)
-
Updated:
-
Last Checked: 3 months ago
-
MLS®#: W4518203
-
Listed By: Century 21 miller real estate ltd., brokerage
Beautiful End Unit Freehold Townhome Nestled In A Quiet Complex Backing Onto Wooded Ravine For Ultimate Privacy In Burlington's "Orchard" Community! At Almost 1,600 Sqft Without The Basement, This Home Offers Great Floor Plan Boasting Main Floor Family Room With Gas Fireplace, Hardwood Floors Throughout Upper And Lower Level, California Shutters On The Main Floor
Extras
Throughout Upper And Lower Level, California Shutters On The Main Floor Spacious Eat-In Kitchen W/Walk-Out To The Patio And Backyard Overlooking The Woods! Upper Level Has A 4Pc Main Bath, Convenient Bedroom-Level Laundry And 3 Bedrooms, In
Property Details
Facts for 2080 Broadleaf Crescent, Burlington
Status
Days on Market: 16
Last Status: Sold
Sold Date: Jul 31, 2019
Closed Date: Oct 15, 2019
Expiry Date: Nov 19, 2019
Sold Price: $696,000
Unavailable Date: Jul 31, 2019
Input Date: Jul 15, 2019
Property
Status: Sale
Property Type: Att/Row/Twnhouse
Style: 2-Storey
Size (sq ft): 1500
Age: 16-30
Area: Burlington
Community: Orchard
Availability Date: Tenant
Inside
Bedrooms: 3
Bathrooms: 4
Kitchens: 1
Rooms: 7
Den/Family Room: Yes
Air Conditioning: Central Air
Fireplace: Yes
Laundry Level: Upper
Washrooms: 4
Building
Basement: Finished
Basement 2: Full
Heat Type: Forced Air
Heat Source: Gas
Exterior: Brick
Water Supply: Municipal
Special Designation: Unknown
Parking
Driveway: Available
Garage Spaces: 1
Garage Type: Attached
Covered Parking Spaces: 1
Total Parking Spaces: 2
Fees
Tax Year: 2019
Tax Legal Description: Ptblk10,Pl20M736,Pts29-33,20R13479
Taxes: $3,485
Land
Cross Street: Upper Middle Rd /Bro
Municipality District: Burlington
Fronting On: East
Pool: None
Sewer: Sewers
Lot Depth: 80.38 Acres
Lot Frontage: 29.62 Acres
Rooms
Room details for 2080 Broadleaf Crescent, Burlington
| Type | Dimensions | Description |
|---|---|---|
| Living Main | 3.56 x 6.10 | Combined W/Dining, Hardwood Floor |
| Family Main | 4.17 x 3.51 | Fireplace, Hardwood Floor |
| Kitchen Main | 3.05 x 5.31 | |
| Bathroom Main | - | 2 Pc Bath |
| Master 2nd | 3.38 x 4.55 | 4 Pc Ensuite |
| 2nd Br 2nd | 2.67 x 3.05 | 3 Pc Bath |
| 3rd Br 2nd | 2.95 x 3.71 | |
| Laundry 2nd | - | |
| Bathroom Bsmt | - | 3 Pc Bath |
| Rec Bsmt | - | |
| 4th Br Bsmt | - |
| XXXXXXXX | XXX XX, XXXX |
XXXX XXX XXXX |
$XXX,XXX |
| XXX XX, XXXX |
XXXXXX XXX XXXX |
$XXX,XXX | |
| XXXXXXXX | XXX XX, XXXX |
XXXX XXX XXXX |
$XXX,XXX |
| XXX XX, XXXX |
XXXXXX XXX XXXX |
$XXX,XXX |
| XXXXXXXX XXXX | XXX XX, XXXX | $696,000 XXX XXXX |
| XXXXXXXX XXXXXX | XXX XX, XXXX | $699,900 XXX XXXX |
| XXXXXXXX XXXX | XXX XX, XXXX | $699,900 XXX XXXX |
| XXXXXXXX XXXXXX | XXX XX, XXXX | $699,900 XXX XXXX |

St Elizabeth Seton Catholic Elementary School
Elementary: CatholicSt. Christopher Catholic Elementary School
Elementary: CatholicOrchard Park Public School
Elementary: PublicAlexander's Public School
Elementary: PublicCharles R. Beaudoin Public School
Elementary: PublicJohn William Boich Public School
Elementary: PublicÉSC Sainte-Trinité
Secondary: CatholicLester B. Pearson High School
Secondary: PublicCorpus Christi Catholic Secondary School
Secondary: CatholicNelson High School
Secondary: PublicNotre Dame Roman Catholic Secondary School
Secondary: CatholicDr. Frank J. Hayden Secondary School
Secondary: Public

