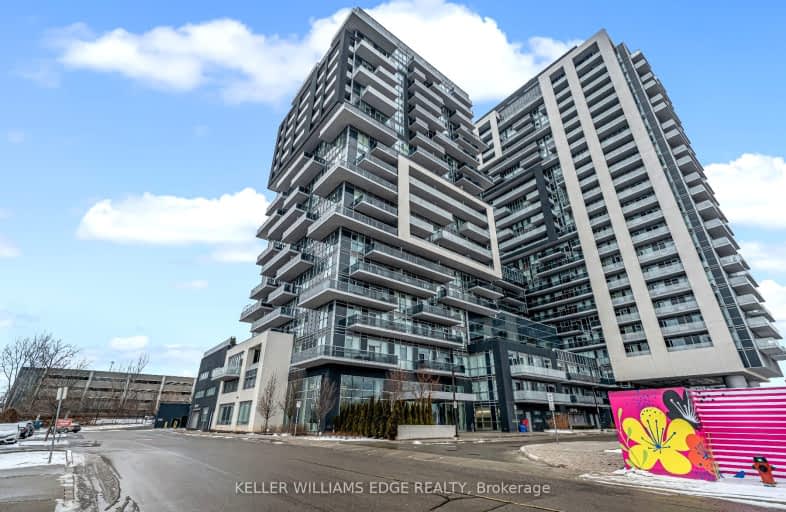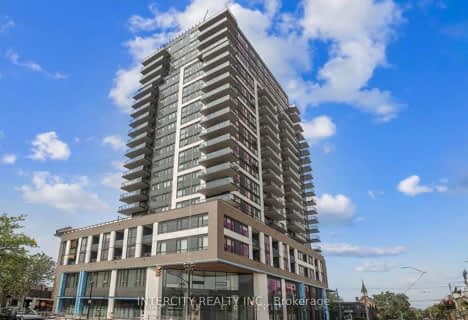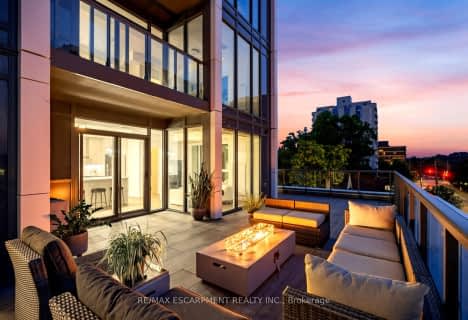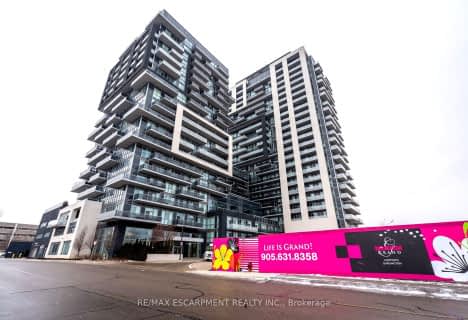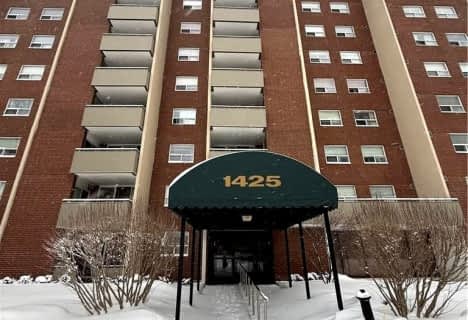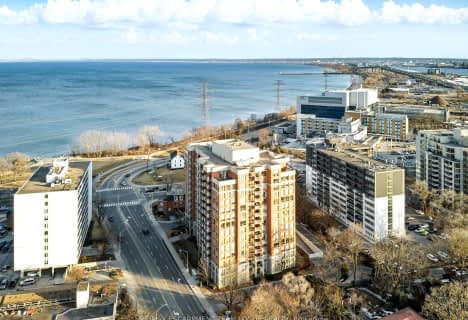Car-Dependent
- Almost all errands require a car.
Good Transit
- Some errands can be accomplished by public transportation.
Very Bikeable
- Most errands can be accomplished on bike.

École élémentaire Renaissance
Elementary: PublicBurlington Central Elementary School
Elementary: PublicSt Johns Separate School
Elementary: CatholicCentral Public School
Elementary: PublicTom Thomson Public School
Elementary: PublicClarksdale Public School
Elementary: PublicGary Allan High School - Bronte Creek
Secondary: PublicThomas Merton Catholic Secondary School
Secondary: CatholicGary Allan High School - Burlington
Secondary: PublicBurlington Central High School
Secondary: PublicM M Robinson High School
Secondary: PublicAssumption Roman Catholic Secondary School
Secondary: Catholic-
Milestones
1200 Brant St, Unit 30, Burlington, ON L7P 5C6 1.18km -
Joe Dog's Gasbar Grill
531 Brant Street, Burlington, ON L7R 2G6 1.31km -
Culaccino Bar + Kitchen
527 Brant Street, Burlington, ON L7R 2G6 1.32km
-
Second Cup
903 Brant Street, Burlington, ON L7R 2J6 0.22km -
Tim Hortons
601 Brant Street, Burlington, ON L7R 2G6 1.1km -
Detour Coffee Roastery
2234 Harold Road, Unit 2, Burlington, ON L7P 1.2km
-
epc
3466 Mainway, Burlington, ON L7M 1A8 3.63km -
Womens Fitness Clubs of Canada
200-491 Appleby Line, Burlington, ON L7L 2Y1 5.7km -
Movati Athletic - Burlington
2036 Appleby Line, Unit K, Burlington, ON L7L 6M6 6.47km
-
Shoppers Drug Mart
511 Plains Road E, Burlington, ON L7T 2E2 2.88km -
Shoppers Drug Mart
3505 Upper Middle Road, Burlington, ON L7M 4C6 4.56km -
Queen's Medical Centre and Pharmacy
666 Appleby Line, Unit C105, Burlington, ON L7L 5Y3 5.54km
-
Mary Brown’s
901 Brant Street, Suite 3, Burlington, ON L7R 2J6 0.18km -
August 8
834 Brant Street, Burlington, ON L7R 2J5 0.37km -
Rose in the Kitchen
814 Brant St, Burlington, ON L7R 2J5 0.42km
-
Burlington Centre
777 Guelph Line, Suite 210, Burlington, ON L7R 3N2 1.38km -
Mapleview Shopping Centre
900 Maple Avenue, Burlington, ON L7S 2J8 1.52km -
Village Square
2045 Pine Street, Burlington, ON L7R 1E9 1.81km
-
Hasty Market
1460 Av Ghent, Burlington, ON L7S 1X7 0.62km -
Direct To Home Grocers
1364 Plains Road E, Burlington, ON L7R 3P8 0.71km -
Goodness Me! Natural Food Market
2300 Fairview Street, Burlington, ON L7R 2E4 0.88km
-
The Beer Store
396 Elizabeth St, Burlington, ON L7R 2L6 1.87km -
Liquor Control Board of Ontario
5111 New Street, Burlington, ON L7L 1V2 5.95km -
LCBO
3041 Walkers Line, Burlington, ON L5L 5Z6 6.32km
-
Sunoco
1446 Plains Road E, Burlington, ON L7R 3P8 0.49km -
King Car Wash
1448 Grahams Lane, Burlington, ON L7S 1W3 0.5km -
JP Motors
2320 Fairview Street, Burlington, ON L7R 2E4 0.97km
-
Cinestarz
460 Brant Street, Unit 3, Burlington, ON L7R 4B6 1.56km -
Encore Upper Canada Place Cinemas
460 Brant St, Unit 3, Burlington, ON L7R 4B6 1.56km -
SilverCity Burlington Cinemas
1250 Brant Street, Burlington, ON L7P 1G6 1.67km
-
Burlington Public Library
2331 New Street, Burlington, ON L7R 1J4 1.8km -
Burlington Public Libraries & Branches
676 Appleby Line, Burlington, ON L7L 5Y1 5.45km -
The Harmony Cafe
2331 New Street, Burlington, ON L7R 1J4 1.8km
-
Joseph Brant Hospital
1245 Lakeshore Road, Burlington, ON L7S 0A2 2.39km -
Walk-In Clinic
2025 Guelph Line, Burlington, ON L7P 4M8 3.27km -
Plains West Medical
100 Plains Road W, Unit 20, Burlington, ON L7T 0A5 5.26km
-
Spencer Smith Park
1400 Lakeshore Rd (Maple), Burlington ON L7S 1Y2 2.13km -
Kerns Park
Burlington ON 2.52km -
Sioux Lookout Park
3252 Lakeshore Rd E, Burlington ON 3.31km
-
BMO Bank of Montreal
519 Brant St, Burlington ON L7R 2G6 1.35km -
TD Bank Financial Group
510 Brant St (Caroline), Burlington ON L7R 2G7 1.39km -
TD Bank Financial Group
500 Guelph Line, Burlington ON L7R 3M4 1.89km
- 2 bath
- 3 bed
- 1000 sqft
1502-2055 Upper Middle Road, Burlington, Ontario • L7P 3P4 • Brant Hills
- 2 bath
- 2 bed
- 1200 sqft
1201-2055 UPPER MIDDLE Road, Burlington, Ontario • L7P 3P4 • Brant Hills
- 2 bath
- 2 bed
- 900 sqft
604-1270 Maple Crossing Boulevard, Burlington, Ontario • L7S 2J3 • Brant
- 2 bath
- 2 bed
- 900 sqft
306-2055 Upper Middle Road, Burlington, Ontario • L7P 3P4 • Brant Hills
