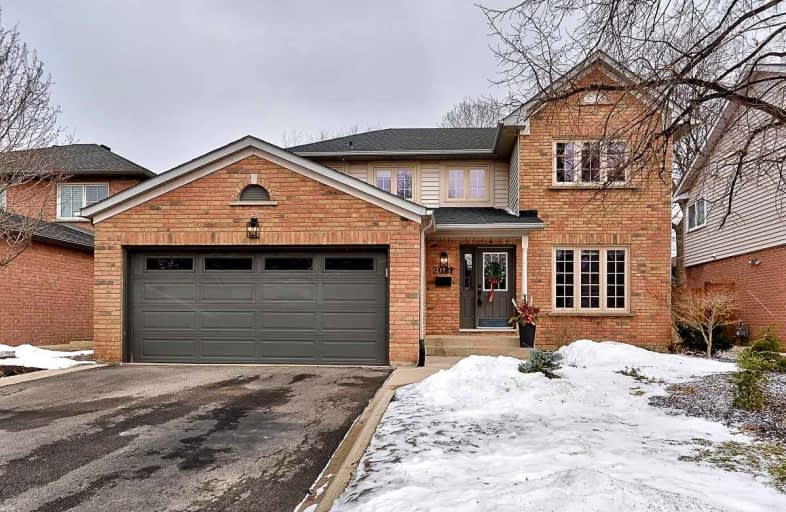
St Elizabeth Seton Catholic Elementary School
Elementary: CatholicSacred Heart of Jesus Catholic School
Elementary: CatholicC H Norton Public School
Elementary: PublicOrchard Park Public School
Elementary: PublicFlorence Meares Public School
Elementary: PublicCharles R. Beaudoin Public School
Elementary: PublicLester B. Pearson High School
Secondary: PublicM M Robinson High School
Secondary: PublicAssumption Roman Catholic Secondary School
Secondary: CatholicCorpus Christi Catholic Secondary School
Secondary: CatholicNotre Dame Roman Catholic Secondary School
Secondary: CatholicDr. Frank J. Hayden Secondary School
Secondary: Public-
Metro Gardens Centre
2010 Appleby Line, Burlington 1.07km -
Metro Millcroft
2010 Appleby Line, Burlington 1.07km -
Indian Grocers
1450 Headon Road Unit 11-12, Burlington 1.5km
-
The Wine Shop
3505 Upper Middle Road, Burlington 0.79km -
The Beer Store
2020 Appleby Line, Burlington 1.17km -
LCBO
Millcroft Shopping Centre, 2000 Appleby Line Unit F1, Burlington 1.26km
-
Papa John's Pizza
2025 William O'Connell Boulevard Unit 12, Burlington 0.26km -
Zesty - Shawarma Saj Catering
3505 Upper Middle Road, Burlington 0.75km -
Nature's Emporium
2180 Itabashi Way, Burlington 0.75km
-
Nature's Emporium
2180 Itabashi Way, Burlington 0.75km -
Tim Hortons
1900 Walkers Line, Burlington 0.93km -
Starbucks
2010 Appleby Line, Burlington 1.08km
-
RBC Royal Bank
2025 William O'Connell Boulevard, Burlington 0.3km -
FirstOntario Credit Union
4021 Upper Middle Road, Burlington 0.68km -
Scotiabank
3505 Upper Middle Road, Burlington 0.77km
-
Petro-Canada & Car Wash
3515 Upper Middle Road, Burlington 0.95km -
Circle K
Canada 1.43km -
Circle K
1989 Appleby Line, Burlington 1.46km
-
Energy Yoga & Fitness
2025 William O'Connell Boulevard, Burlington 0.24km -
Cardio-Core Burlington Bootcamp
1996 Itabashi Way, Burlington 0.51km -
Yoga With Susanne
4113 Vermont Crescent, Burlington 0.54km
-
Berwick Green Park
2086 Berwick Drive, Burlington 0.33km -
Berwick Green Park
Burlington 0.35km -
Itabashi Garden
1996 Itabashi Way, Burlington 0.52km
-
Burlington Public Library - Tansley Woods branch
1996 Itabashi Way, Burlington 0.52km -
Burlington Public Library - Alton branch
3040 Tim Dobbie Drive, Burlington 1.87km -
Burlington Public Library - New Appleby branch
676 Appleby Line, Burlington 3.76km
-
Halton Medical Specialists
1960 Appleby Line #36, Burlington 1.37km -
Jasmin Pharmacy & Compounding services
1-1900 Appleby Line, Burlington 1.42km -
Thrombosis Place
300-2951 Walkers Line, Burlington 1.58km
-
Tansley Woods Veterinary Hospital
2025 William O'Connell Boulevard, Burlington 0.23km -
Lotus I.D.A. Pharmacy
4100 Upper Middle Road, Burlington 0.44km -
Medisystem Technologies
4100 Upper Middle Road, Burlington 0.44km
-
Twisted Coil Vapes
3505 Upper Middle Road, Burlington 0.78km -
Appleby Common
2180 Itabashi Way, Burlington 0.78km -
Parking
4-1900 Walkers Line, Burlington 0.87km
-
Cineplex Cinemas Oakville and VIP
3531 Wyecroft Road, Oakville 4.33km
-
Tin Cup Sports Grill
1831 Walkers Line, Burlington 0.75km -
Rust BistroBar
1801 Walkers Line unit 7, Burlington 0.84km -
Uptown Social House
1900 Walkers Line, Burlington 0.85km
- 4 bath
- 4 bed
- 2500 sqft
5087 Forest Grove Crescent, Burlington, Ontario • L7L 6G6 • Orchard














