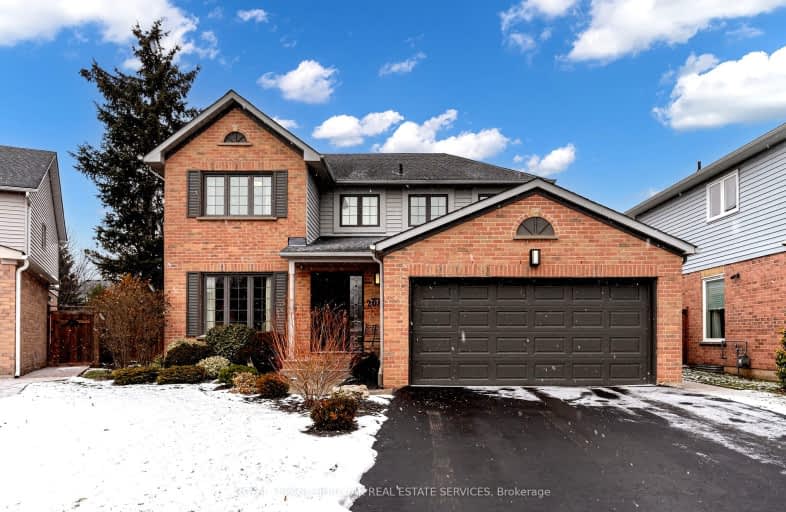
Car-Dependent
- Most errands require a car.
Some Transit
- Most errands require a car.
Very Bikeable
- Most errands can be accomplished on bike.

St Elizabeth Seton Catholic Elementary School
Elementary: CatholicSacred Heart of Jesus Catholic School
Elementary: CatholicC H Norton Public School
Elementary: PublicOrchard Park Public School
Elementary: PublicFlorence Meares Public School
Elementary: PublicCharles R. Beaudoin Public School
Elementary: PublicLester B. Pearson High School
Secondary: PublicM M Robinson High School
Secondary: PublicAssumption Roman Catholic Secondary School
Secondary: CatholicCorpus Christi Catholic Secondary School
Secondary: CatholicNotre Dame Roman Catholic Secondary School
Secondary: CatholicDr. Frank J. Hayden Secondary School
Secondary: Public-
Rust Bistro Bar
1801 Walkers Line, Unit 7, Burlington, ON L7M 0H6 0.97km -
Uptown Social House
1900 Walker's Line, Burlington, ON L7M 4W5 1.01km -
Chuck's Roadhouse
1940 Appleby Line, Burlington, ON L7L 0B7 1.15km
-
Tim Hortons
1900 Walkers Line, Burlington, ON L7M 4W5 1.01km -
Pur & Simple
1940 Appleby Line, Burlington, ON L7L 0B7 1.15km -
McDonald's
2040 Appleby Line, Unit H, Burlington, ON L7L 6M6 1.21km
-
Eat The Frog Fitness- Burlington
3505 Upper Middle Rd, Burlington, ON L7M 4C6 1.01km -
Movati Athletic - Burlington
2036 Appleby Line, Unit K, Burlington, ON L7L 6M6 1.09km -
MADabolic
1860 Appleby Line, Unit 13, Burlington, ON L7L 6A1 1.29km
-
Shoppers Drug Mart
3505 Upper Middle Road, Burlington, ON L7M 4C6 1.01km -
Shoppers Drug Mart
Millcroft Shopping Centre, 2080 Appleby Line, Burlington, ON L7L 6M6 1.28km -
Morelli's Pharmacy
2900 Walkers Line, Burlington, ON L7M 4M8 1.62km
-
Papa Johns Pizza
2025 William O'Connell Blvd, Unit 12, Burlington, ON L7M 4E4 0.32km -
Montfort Mediterranean Cuisine
2180 Itabashi Way, Burlington, ON L7M 5A5 0.67km -
Sushi Masayuki
2180 Itabashi Way, Burlington, ON L7M 5A5 0.69km
-
Millcroft Shopping Centre
2000-2080 Appleby Line, Burlington, ON L7L 6M6 1.24km -
Appleby Crossing
2435 Appleby Line, Burlington, ON L7R 3X4 2.06km -
Smart Centres
4515 Dundas Street, Burlington, ON L7M 5B4 2.38km
-
FreshCo
3505 Upper Middle Road, Burlington, ON L7M 4C6 1.01km -
Metro
2010 Appleby Line, Burlington, ON L7L 6M6 0.96km -
Longo's
2900 Walkers Line, Burlington, ON L7M 4M8 1.62km
-
LCBO
3041 Walkers Line, Burlington, ON L5L 5Z6 1.98km -
Liquor Control Board of Ontario
5111 New Street, Burlington, ON L7L 1V2 4.61km -
The Beer Store
396 Elizabeth St, Burlington, ON L7R 2L6 6.88km
-
Petro-Canada
3515 Upper Middle Road, Burlington, ON L7R 3X5 0.94km -
Esso
1989 Appleby Line, Burlington, ON L7L 6K3 1.35km -
Pioneer Petroleum 244
4499 Mainway, Burlington, ON L7L 7P3 1.69km
-
Cineplex Cinemas
3531 Wyecroft Road, Oakville, ON L6L 0B7 4.24km -
SilverCity Burlington Cinemas
1250 Brant Street, Burlington, ON L7P 1G6 5.27km -
Cinestarz
460 Brant Street, Unit 3, Burlington, ON L7R 4B6 6.74km
-
Burlington Public Libraries & Branches
676 Appleby Line, Burlington, ON L7L 5Y1 3.76km -
Burlington Public Library
2331 New Street, Burlington, ON L7R 1J4 5.89km -
The Harmony Cafe
2331 New Street, Burlington, ON L7R 1J4 5.89km
-
Oakville Trafalgar Memorial Hospital
3001 Hospital Gate, Oakville, ON L6M 0L8 7.69km -
Joseph Brant Hospital
1245 Lakeshore Road, Burlington, ON L7S 0A2 7.77km -
North Burlington Medical Centre Walk In Clinic
1960 Appleby Line, Burlington, ON L7L 0B7 1.25km
-
Tansley Woods Community Centre & Public Library
1996 Itabashi Way (Upper Middle Rd.), Burlington ON L7M 4J8 0.54km -
Norton Community Park
Burlington ON 1.85km -
Des Jardines Park
des Jardines Dr, Burlington ON 1.77km
-
BMO Bank of Montreal
2010 Appleby Line, Burlington ON L7L 6M6 0.95km -
TD Bank Financial Group
2931 Walkers Line, Burlington ON L7M 4M6 1.61km -
BMO Bank of Montreal
1235 Appleby Line, Burlington ON L7L 5H9 1.84km
- 4 bath
- 4 bed
- 2500 sqft
5087 Forest Grove Crescent, Burlington, Ontario • L7L 6G6 • Orchard













