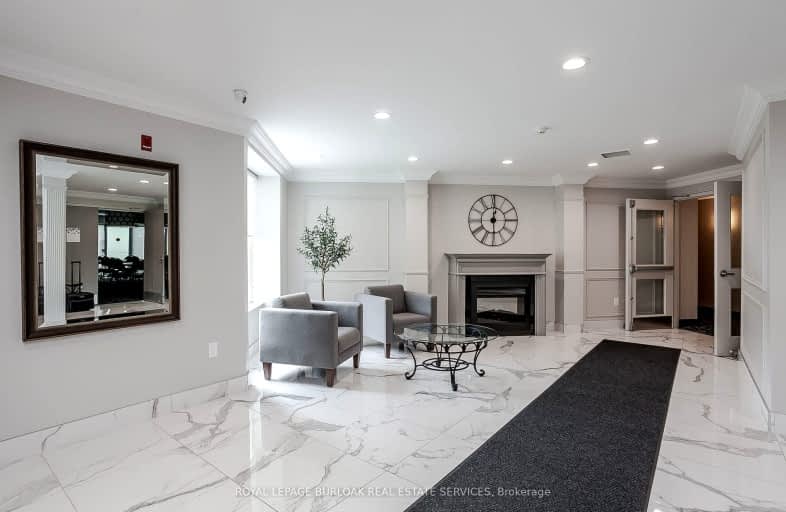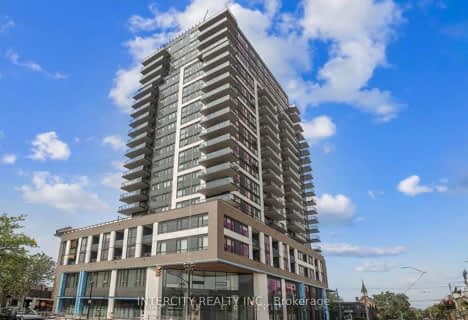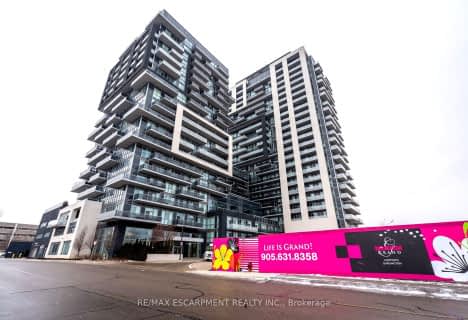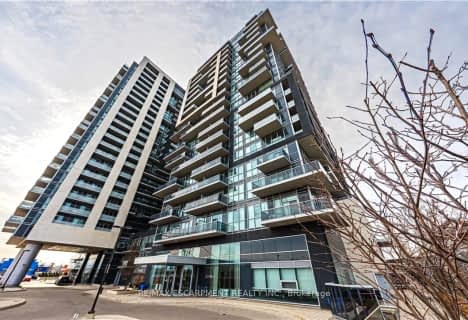Car-Dependent
- Almost all errands require a car.
Some Transit
- Most errands require a car.
Somewhat Bikeable
- Most errands require a car.
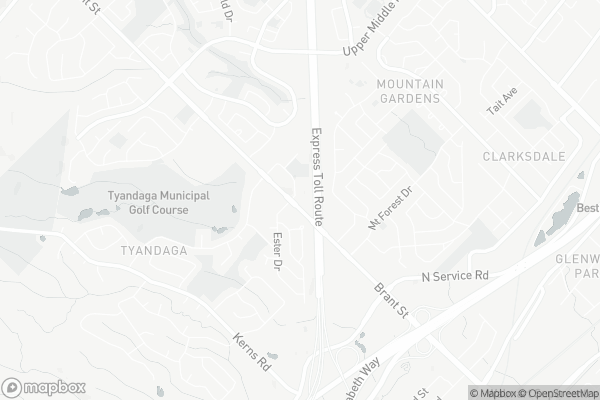
Paul A Fisher Public School
Elementary: PublicBrant Hills Public School
Elementary: PublicSt Marks Separate School
Elementary: CatholicRolling Meadows Public School
Elementary: PublicClarksdale Public School
Elementary: PublicSt Gabriel School
Elementary: CatholicThomas Merton Catholic Secondary School
Secondary: CatholicLester B. Pearson High School
Secondary: PublicBurlington Central High School
Secondary: PublicM M Robinson High School
Secondary: PublicAssumption Roman Catholic Secondary School
Secondary: CatholicNotre Dame Roman Catholic Secondary School
Secondary: Catholic-
Shoeless Joe's Sports Grill - Brant St
1250 Brant St, Burlington, ON L7P 1X8 0.74km -
Milestones
1200 Brant St, Unit 30, Burlington, ON L7P 5C6 1.09km -
Carrigan Arms
2025 Upper Middle Road, Burlington, ON L7P 4K1 1.28km
-
Williams Fresh Cafe
1250 Brant Street, Burlington, ON L7P 1X8 0.8km -
Demetres
1250 Brant Street, Unit 104, Burlington, ON L7P 1X8 0.83km -
Tim Hortons
1220 Brant Street, Burlington, ON L7P 1X8 0.92km
-
epc
3466 Mainway, Burlington, ON L7M 1A8 3.55km -
Movati Athletic - Burlington
2036 Appleby Line, Unit K, Burlington, ON L7L 6M6 5.86km -
Womens Fitness Clubs of Canada
200-491 Appleby Line, Burlington, ON L7L 2Y1 6.66km
-
Shoppers Drug Mart
511 Plains Road E, Burlington, ON L7T 2E2 3.39km -
Shoppers Drug Mart
3505 Upper Middle Road, Burlington, ON L7M 4C6 3.78km -
Morelli's Pharmacy
2900 Walkers Line, Burlington, ON L7M 4M8 4.56km
-
Mount Royal Family Restaurant
2029 Mt Forest Drive, Burlington, ON L7P 1H4 0.47km -
Rendezvous Submarine Shops
2057 Mount Forest Drive, Burlington, ON L7P 1H4 0.49km -
Mount Royal Pizza
2053 Mount Forest Drive, Burlington, ON L7P 1H4 0.49km
-
Burlington Centre
777 Guelph Line, Suite 210, Burlington, ON L7R 3N2 2.66km -
Mapleview Shopping Centre
900 Maple Avenue, Burlington, ON L7S 2J8 2.86km -
Village Square
2045 Pine Street, Burlington, ON L7R 1E9 4.02km
-
Sobeys
1250 Brant Street, Burlington, ON L7P 1X8 0.77km -
FreshCo
2201 Brant Street, Burlington, ON L7P 5C8 1.15km -
Food Basics
1505 Guelph Line, Burlington, ON L7P 3B6 1.97km
-
The Beer Store
396 Elizabeth St, Burlington, ON L7R 2L6 4.07km -
LCBO
3041 Walkers Line, Burlington, ON L5L 5Z6 4.89km -
Liquor Control Board of Ontario
5111 New Street, Burlington, ON L7L 1V2 6.91km
-
905 HVAC
Burlington, ON L7P 3E4 1.06km -
Stop N Go Automotive Centre
2425 Industrial Street, Burlington, ON L7P 1A6 1.84km -
Sunoco
1446 Plains Road E, Burlington, ON L7R 3P8 1.86km
-
SilverCity Burlington Cinemas
1250 Brant Street, Burlington, ON L7P 1G6 0.71km -
Cinestarz
460 Brant Street, Unit 3, Burlington, ON L7R 4B6 3.74km -
Encore Upper Canada Place Cinemas
460 Brant St, Unit 3, Burlington, ON L7R 4B6 3.74km
-
Burlington Public Library
2331 New Street, Burlington, ON L7R 1J4 3.91km -
Burlington Public Libraries & Branches
676 Appleby Line, Burlington, ON L7L 5Y1 6.21km -
The Harmony Cafe
2331 New Street, Burlington, ON L7R 1J4 3.91km
-
Joseph Brant Hospital
1245 Lakeshore Road, Burlington, ON L7S 0A2 4.39km -
Walk-In Clinic
2025 Guelph Line, Burlington, ON L7P 4M8 1.96km -
Plains West Medical
100 Plains Road W, Unit 20, Burlington, ON L7T 0A5 5.47km
-
Kerns Park
Burlington ON 0.84km -
Sinclair Park
Sinclair Cir, Burlington ON 1.5km -
Pinemeadow Park
Pinemeadow Dr, Burlington ON 2.42km
-
BMO Bank of Montreal
2201 Brant St, Burlington ON L7P 3N8 1.06km -
RBC Royal Bank
3030 Mainway, Burlington ON L7M 1A3 2.02km -
Scotiabank
632 Plains Rd E, Burlington ON L7T 2E9 3.1km
More about this building
View 2085 Amherst Heights Drive, Burlington- 2 bath
- 3 bed
- 1000 sqft
1502-2055 Upper Middle Road, Burlington, Ontario • L7P 3P4 • Brant Hills
- 2 bath
- 2 bed
- 1200 sqft
1201-2055 UPPER MIDDLE Road, Burlington, Ontario • L7P 3P4 • Brant Hills
- 2 bath
- 2 bed
- 900 sqft
306-2055 Upper Middle Road, Burlington, Ontario • L7P 3P4 • Brant Hills
