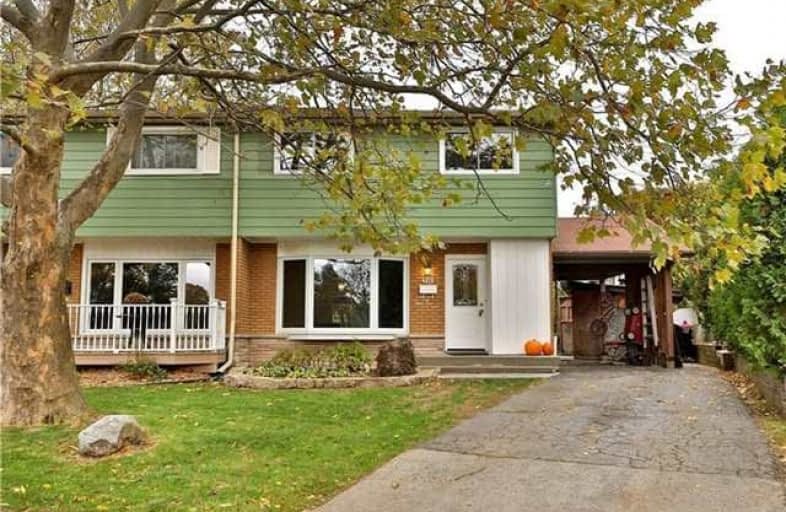Sold on Dec 28, 2017
Note: Property is not currently for sale or for rent.

-
Type: Semi-Detached
-
Style: 2-Storey
-
Size: 1100 sqft
-
Lot Size: 2707 x 105.67 Feet
-
Age: 51-99 years
-
Taxes: $2,578 per year
-
Days on Site: 6 Days
-
Added: Sep 07, 2019 (6 days on market)
-
Updated:
-
Last Checked: 3 months ago
-
MLS®#: W4011138
-
Listed By: Re/max escarpment realty inc., brokerage
Loads Of Value In This Charming And Rare 4 Bed Family Home Perfect For First-Time Buyers, Investors And Downsizers. Located On A Quiet Street In Beautiful & Convenient Mountainside Community! Sunny & Bright Family Sized Kitchen With Loads Of Storage With Patio Door Access To The Fully Fenced And Landscaped Backyard For Secluded Relaxation. Walk Everywhere Including Mountainside Park, Silvercity Movie Theatre, Costco, Dining & All Other Amenities.
Property Details
Facts for 2085 Mount Royal Avenue, Burlington
Status
Days on Market: 6
Last Status: Sold
Sold Date: Dec 28, 2017
Closed Date: Jan 26, 2018
Expiry Date: Feb 28, 2018
Sold Price: $485,000
Unavailable Date: Dec 28, 2017
Input Date: Dec 23, 2017
Prior LSC: Listing with no contract changes
Property
Status: Sale
Property Type: Semi-Detached
Style: 2-Storey
Size (sq ft): 1100
Age: 51-99
Area: Burlington
Community: Mountainside
Availability Date: Tba
Inside
Bedrooms: 4
Bathrooms: 1
Kitchens: 1
Rooms: 10
Den/Family Room: Yes
Air Conditioning: Central Air
Fireplace: No
Washrooms: 1
Building
Basement: Full
Heat Type: Forced Air
Heat Source: Gas
Exterior: Alum Siding
Exterior: Brick
UFFI: No
Water Supply: Municipal
Special Designation: Unknown
Parking
Driveway: Private
Garage Spaces: 1
Garage Type: Attached
Covered Parking Spaces: 3
Total Parking Spaces: 4
Fees
Tax Year: 2017
Tax Legal Description: Pt Lt 19, Pl 1319 As In 237575; S/T 181901**
Taxes: $2,578
Land
Cross Street: Brant/Mt.Forest/Char
Municipality District: Burlington
Fronting On: North
Parcel Number: 071420019
Pool: None
Sewer: Sewers
Lot Depth: 105.67 Feet
Lot Frontage: 2707 Feet
Acres: < .50
Rooms
Room details for 2085 Mount Royal Avenue, Burlington
| Type | Dimensions | Description |
|---|---|---|
| Kitchen Main | 2.97 x 2.59 | |
| Dining Main | 3.35 x 3.05 | |
| Living Main | 4.50 x 3.96 | |
| Master 2nd | 3.35 x 4.27 | |
| Br 2nd | 2.36 x 3.20 | |
| Br 2nd | 2.36 x 3.20 | |
| Br 2nd | 3.05 x 2.44 | |
| Bathroom 2nd | - | 4 Pc Bath |
| Rec Lower | - | |
| Laundry Lower | - |
| XXXXXXXX | XXX XX, XXXX |
XXXX XXX XXXX |
$XXX,XXX |
| XXX XX, XXXX |
XXXXXX XXX XXXX |
$XXX,XXX | |
| XXXXXXXX | XXX XX, XXXX |
XXXXXXX XXX XXXX |
|
| XXX XX, XXXX |
XXXXXX XXX XXXX |
$XXX,XXX |
| XXXXXXXX XXXX | XXX XX, XXXX | $485,000 XXX XXXX |
| XXXXXXXX XXXXXX | XXX XX, XXXX | $499,900 XXX XXXX |
| XXXXXXXX XXXXXXX | XXX XX, XXXX | XXX XXXX |
| XXXXXXXX XXXXXX | XXX XX, XXXX | $499,900 XXX XXXX |

Paul A Fisher Public School
Elementary: PublicDr Charles Best Public School
Elementary: PublicSt Marks Separate School
Elementary: CatholicRolling Meadows Public School
Elementary: PublicClarksdale Public School
Elementary: PublicSt Gabriel School
Elementary: CatholicThomas Merton Catholic Secondary School
Secondary: CatholicLester B. Pearson High School
Secondary: PublicBurlington Central High School
Secondary: PublicM M Robinson High School
Secondary: PublicAssumption Roman Catholic Secondary School
Secondary: CatholicNotre Dame Roman Catholic Secondary School
Secondary: Catholic

