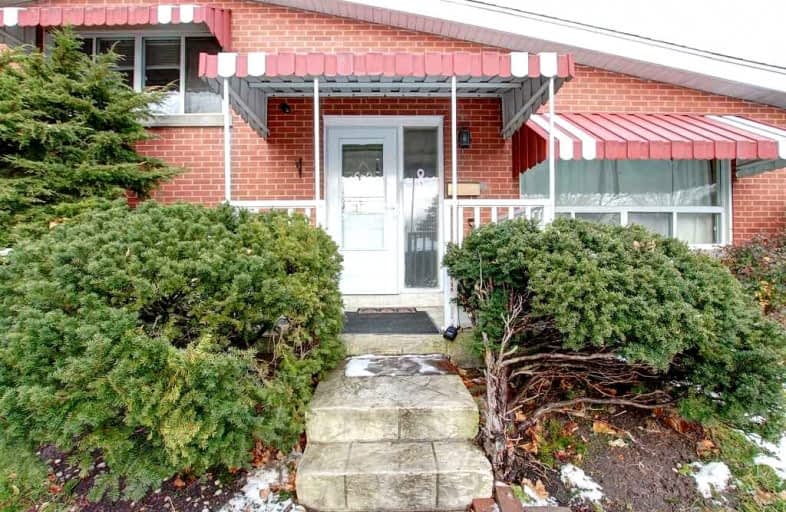
3D Walkthrough

Paul A Fisher Public School
Elementary: Public
1.74 km
Dr Charles Best Public School
Elementary: Public
1.99 km
Tom Thomson Public School
Elementary: Public
1.86 km
Rolling Meadows Public School
Elementary: Public
1.23 km
Clarksdale Public School
Elementary: Public
1.18 km
St Gabriel School
Elementary: Catholic
0.95 km
Thomas Merton Catholic Secondary School
Secondary: Catholic
2.09 km
Lester B. Pearson High School
Secondary: Public
3.22 km
Burlington Central High School
Secondary: Public
2.45 km
M M Robinson High School
Secondary: Public
1.84 km
Assumption Roman Catholic Secondary School
Secondary: Catholic
3.26 km
Notre Dame Roman Catholic Secondary School
Secondary: Catholic
3.48 km



