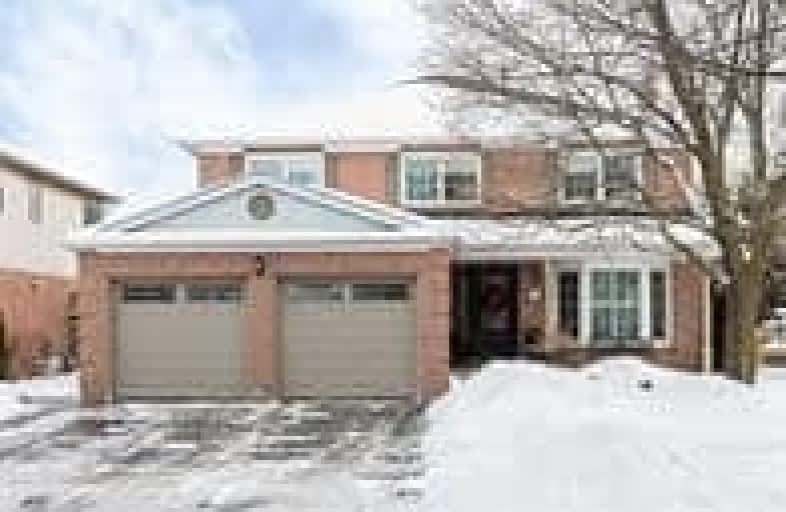
St Elizabeth Seton Catholic Elementary School
Elementary: Catholic
1.68 km
Sacred Heart of Jesus Catholic School
Elementary: Catholic
0.70 km
C H Norton Public School
Elementary: Public
1.11 km
Orchard Park Public School
Elementary: Public
1.81 km
Florence Meares Public School
Elementary: Public
0.42 km
Charles R. Beaudoin Public School
Elementary: Public
1.20 km
Lester B. Pearson High School
Secondary: Public
1.46 km
M M Robinson High School
Secondary: Public
3.04 km
Assumption Roman Catholic Secondary School
Secondary: Catholic
4.52 km
Corpus Christi Catholic Secondary School
Secondary: Catholic
1.99 km
Notre Dame Roman Catholic Secondary School
Secondary: Catholic
2.38 km
Dr. Frank J. Hayden Secondary School
Secondary: Public
1.76 km













