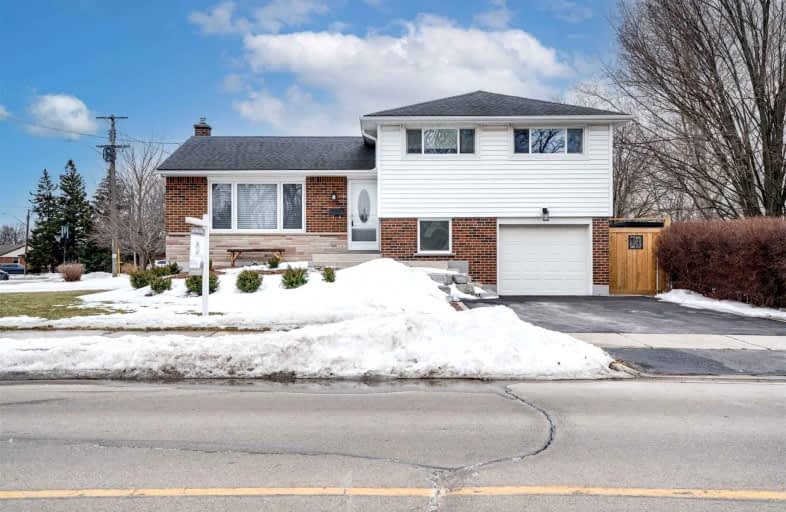
Paul A Fisher Public School
Elementary: PublicDr Charles Best Public School
Elementary: PublicTom Thomson Public School
Elementary: PublicRolling Meadows Public School
Elementary: PublicClarksdale Public School
Elementary: PublicSt Gabriel School
Elementary: CatholicThomas Merton Catholic Secondary School
Secondary: CatholicLester B. Pearson High School
Secondary: PublicBurlington Central High School
Secondary: PublicM M Robinson High School
Secondary: PublicAssumption Roman Catholic Secondary School
Secondary: CatholicNotre Dame Roman Catholic Secondary School
Secondary: Catholic- 3 bath
- 3 bed
- 1100 sqft
656 Castleguard Crescent, Burlington, Ontario • L7N 2W6 • Roseland
- 2 bath
- 3 bed
- 1100 sqft
1214 Nottingham Avenue, Burlington, Ontario • L7P 2R6 • Mountainside













