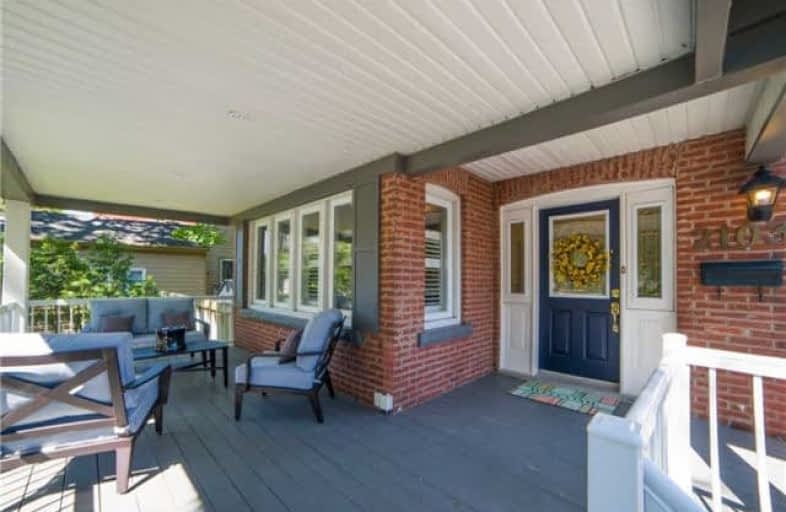
École élémentaire Renaissance
Elementary: Public
1.70 km
Burlington Central Elementary School
Elementary: Public
0.72 km
St Johns Separate School
Elementary: Catholic
0.54 km
Central Public School
Elementary: Public
0.68 km
Tom Thomson Public School
Elementary: Public
0.27 km
Clarksdale Public School
Elementary: Public
2.05 km
Gary Allan High School - Bronte Creek
Secondary: Public
2.43 km
Thomas Merton Catholic Secondary School
Secondary: Catholic
0.47 km
Gary Allan High School - Burlington
Secondary: Public
2.47 km
Burlington Central High School
Secondary: Public
0.72 km
M M Robinson High School
Secondary: Public
3.46 km
Assumption Roman Catholic Secondary School
Secondary: Catholic
2.24 km






