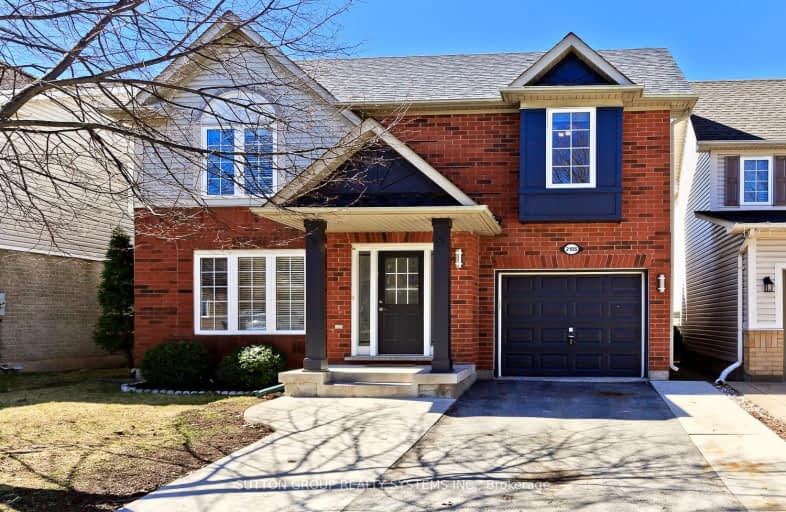Car-Dependent
- Almost all errands require a car.
Some Transit
- Most errands require a car.
Bikeable
- Some errands can be accomplished on bike.

St Elizabeth Seton Catholic Elementary School
Elementary: CatholicSt. Christopher Catholic Elementary School
Elementary: CatholicOrchard Park Public School
Elementary: PublicSt. Mary Catholic Elementary School
Elementary: CatholicAlexander's Public School
Elementary: PublicJohn William Boich Public School
Elementary: PublicÉSC Sainte-Trinité
Secondary: CatholicLester B. Pearson High School
Secondary: PublicRobert Bateman High School
Secondary: PublicCorpus Christi Catholic Secondary School
Secondary: CatholicGarth Webb Secondary School
Secondary: PublicDr. Frank J. Hayden Secondary School
Secondary: Public-
Beertown - Burlington
2050 Appleby Line, Unit K, Burlington, ON L7L 6M6 1.57km -
Anchor Bar Burlington
2000 Appleby Line, Burlington, ON L7L 6M6 1.6km -
Turtle Jack's Muskoka Grill & Lounge
1885-1897 Ironstone Drive, Burlington, ON L7L 5T8 1.63km
-
Tim Hortons
1240 Burloak Drive, Burlington, ON L7L 3X5 1.31km -
McDonald's
2040 Appleby Line, Unit H, Burlington, ON L7L 6M6 1.58km -
Coffee Culture
1960 Appleby Line, Ste 15, Burlington, ON L7L 0B7 1.59km
-
Shoppers Drug Mart
Millcroft Shopping Centre, 2080 Appleby Line, Burlington, ON L7L 6M6 1.64km -
Shoppers Drug Mart
3505 Upper Middle Road, Burlington, ON L7M 4C6 3.75km -
Morelli's Pharmacy
2900 Walkers Line, Burlington, ON L7M 4M8 3.87km
-
Topper's Pizza
1035 Brant St, Burlington, ON L7R 2K1 1.55km -
Pepe And Lela’s
1893 Appleby Line, Burlington, ON L7L 6K3 1.57km -
East Side Mario's - Burlington
2000 Appleby Line, Burlington, ON L7L 6M6 1.58km
-
Millcroft Shopping Centre
2000-2080 Appleby Line, Burlington, ON L7L 6M6 1.68km -
Appleby Crossing
2435 Appleby Line, Burlington, ON L7R 3X4 2km -
Riocan Centre Burloak
3543 Wyecroft Road, Oakville, ON L6L 0B6 2.52km
-
The British Grocer
1240 Burloak Drive, Burlington, ON L7L 6B3 1.21km -
Metro
2010 Appleby Line, Burlington, ON L7L 6M6 1.55km -
Fortino's
2515 Appleby Line, Burlington, ON L7L 0B6 2.3km
-
LCBO
3041 Walkers Line, Burlington, ON L5L 5Z6 3.97km -
Liquor Control Board of Ontario
5111 New Street, Burlington, ON L7L 1V2 4.57km -
LCBO
321 Cornwall Drive, Suite C120, Oakville, ON L6J 7Z5 10.02km
-
Neighbours Coffee
5600 Mainway, Burlington, ON L7L 6C4 1.21km -
Petro Canada
5600 Mainway, Burlington, ON L7L 6C4 1.22km -
Esso
1989 Appleby Line, Burlington, ON L7L 6K3 1.5km
-
Cineplex Cinemas
3531 Wyecroft Road, Oakville, ON L6L 0B7 2.59km -
SilverCity Burlington Cinemas
1250 Brant Street, Burlington, ON L7P 1G6 7.96km -
Film.Ca Cinemas
171 Speers Road, Unit 25, Oakville, ON L6K 3W8 8.53km
-
Burlington Public Libraries & Branches
676 Appleby Line, Burlington, ON L7L 5Y1 4.01km -
Oakville Public Library
1274 Rebecca Street, Oakville, ON L6L 1Z2 6.67km -
Burlington Public Library
2331 New Street, Burlington, ON L7R 1J4 7.84km
-
Oakville Trafalgar Memorial Hospital
3001 Hospital Gate, Oakville, ON L6M 0L8 5.16km -
North Burlington Medical Centre Walk In Clinic
1960 Appleby Line, Burlington, ON L7L 0B7 1.61km -
Halton Medix
4265 Thomas Alton Boulevard, Burlington, ON L7M 0M9 3.55km
-
Bronte Creek Kids Playbarn
1219 Burloak Dr (QEW), Burlington ON L7L 6P9 1.1km -
Valley Ridge Park
2.8km -
Norton Community Park
Tim Dobbie Dr, Burlington ON 3.32km
-
CIBC Cash Dispenser
4499 Mainway, Burlington ON L7L 7P3 2.07km -
BMO Bank of Montreal
3027 Appleby Line (Dundas), Burlington ON L7M 0V7 2.3km -
RBC Royal Bank
2025 William O'Connell Blvd (at Upper Middle), Burlington ON L7M 4E4 2.96km














