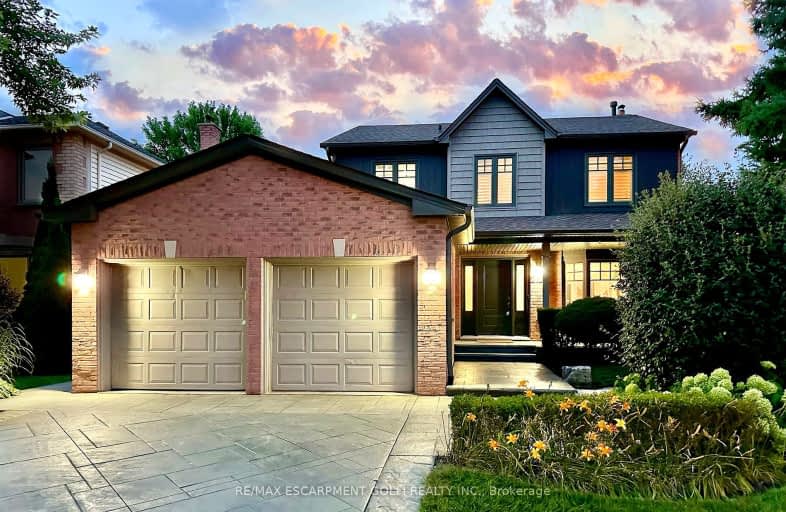
Car-Dependent
- Most errands require a car.
Some Transit
- Most errands require a car.
Bikeable
- Some errands can be accomplished on bike.

St Elizabeth Seton Catholic Elementary School
Elementary: CatholicSacred Heart of Jesus Catholic School
Elementary: CatholicC H Norton Public School
Elementary: PublicOrchard Park Public School
Elementary: PublicFlorence Meares Public School
Elementary: PublicCharles R. Beaudoin Public School
Elementary: PublicLester B. Pearson High School
Secondary: PublicM M Robinson High School
Secondary: PublicAssumption Roman Catholic Secondary School
Secondary: CatholicCorpus Christi Catholic Secondary School
Secondary: CatholicNotre Dame Roman Catholic Secondary School
Secondary: CatholicDr. Frank J. Hayden Secondary School
Secondary: Public-
Tansley Woods Community Centre & Public Library
1996 Itabashi Way (Upper Middle Rd.), Burlington ON L7M 4J8 1km -
Tansley Wood Park
Burlington ON 1.39km -
Norton Off Leash Dog Park
Cornerston Dr (Dundas Street), Burlington ON 1.42km
-
TD Canada Trust Branch and ATM
2000 Appleby Line, Burlington ON L7L 6M6 1.03km -
BDC - Business Development Bank of Canada
4145 N Service Rd, Burlington ON L7L 6A3 2.7km -
CIBC
777 Guelph Line, Burlington ON L7R 3N2 4.79km
- 4 bath
- 4 bed
- 2500 sqft
5087 Forest Grove Crescent, Burlington, Ontario • L7L 6G6 • Orchard













