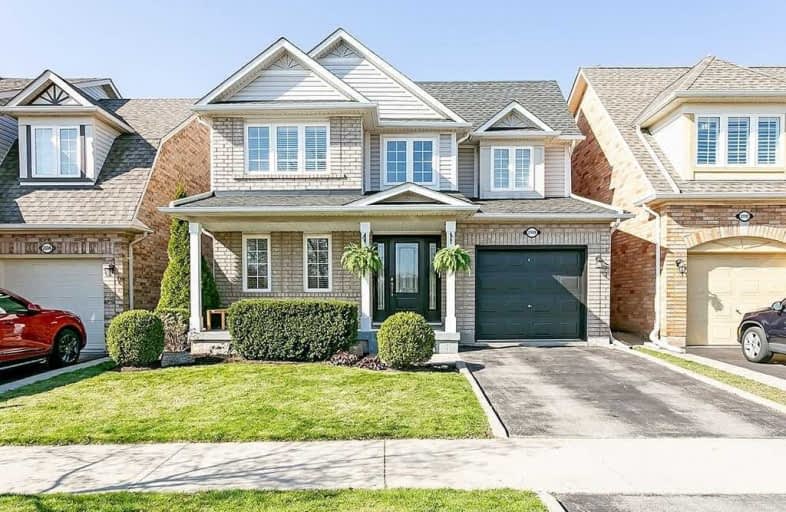
St Elizabeth Seton Catholic Elementary School
Elementary: Catholic
1.40 km
St. Christopher Catholic Elementary School
Elementary: Catholic
0.57 km
Orchard Park Public School
Elementary: Public
1.53 km
St. Mary Catholic Elementary School
Elementary: Catholic
2.07 km
Alexander's Public School
Elementary: Public
0.51 km
John William Boich Public School
Elementary: Public
1.97 km
ÉSC Sainte-Trinité
Secondary: Catholic
3.61 km
Lester B. Pearson High School
Secondary: Public
4.26 km
Robert Bateman High School
Secondary: Public
4.46 km
Corpus Christi Catholic Secondary School
Secondary: Catholic
0.98 km
Garth Webb Secondary School
Secondary: Public
3.78 km
Dr. Frank J. Hayden Secondary School
Secondary: Public
3.30 km






