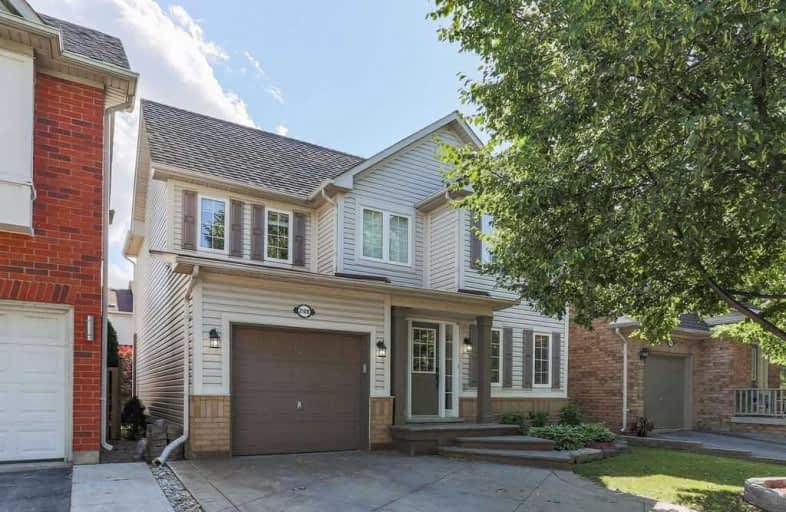
St Elizabeth Seton Catholic Elementary School
Elementary: Catholic
1.34 km
St. Christopher Catholic Elementary School
Elementary: Catholic
0.55 km
Orchard Park Public School
Elementary: Public
1.48 km
St. Mary Catholic Elementary School
Elementary: Catholic
2.13 km
Alexander's Public School
Elementary: Public
0.49 km
John William Boich Public School
Elementary: Public
1.96 km
ÉSC Sainte-Trinité
Secondary: Catholic
3.66 km
Lester B. Pearson High School
Secondary: Public
4.19 km
Robert Bateman High School
Secondary: Public
4.43 km
Corpus Christi Catholic Secondary School
Secondary: Catholic
0.91 km
Garth Webb Secondary School
Secondary: Public
3.84 km
Dr. Frank J. Hayden Secondary School
Secondary: Public
3.26 km






