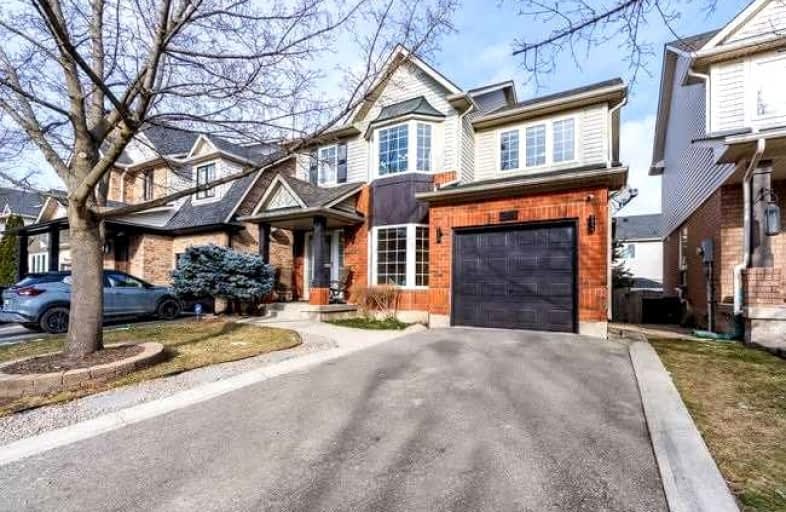
St Elizabeth Seton Catholic Elementary School
Elementary: Catholic
1.37 km
St. Christopher Catholic Elementary School
Elementary: Catholic
0.56 km
Orchard Park Public School
Elementary: Public
1.50 km
St. Mary Catholic Elementary School
Elementary: Catholic
2.10 km
Alexander's Public School
Elementary: Public
0.50 km
John William Boich Public School
Elementary: Public
1.96 km
ÉSC Sainte-Trinité
Secondary: Catholic
3.63 km
Lester B. Pearson High School
Secondary: Public
4.23 km
Robert Bateman High School
Secondary: Public
4.45 km
Corpus Christi Catholic Secondary School
Secondary: Catholic
0.95 km
Garth Webb Secondary School
Secondary: Public
3.81 km
Dr. Frank J. Hayden Secondary School
Secondary: Public
3.28 km














