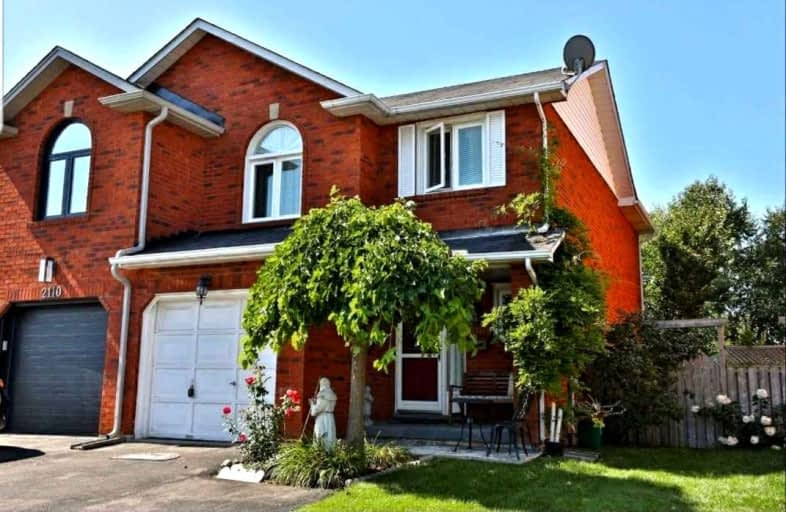
Canadian Martyrs School
Elementary: Catholic
1.34 km
Sir Ernest Macmillan Public School
Elementary: Public
1.37 km
Sacred Heart of Jesus Catholic School
Elementary: Catholic
0.71 km
St Timothy Separate School
Elementary: Catholic
1.29 km
C H Norton Public School
Elementary: Public
0.30 km
Florence Meares Public School
Elementary: Public
0.60 km
Lester B. Pearson High School
Secondary: Public
0.85 km
M M Robinson High School
Secondary: Public
2.24 km
Assumption Roman Catholic Secondary School
Secondary: Catholic
4.21 km
Corpus Christi Catholic Secondary School
Secondary: Catholic
2.79 km
Notre Dame Roman Catholic Secondary School
Secondary: Catholic
1.68 km
Dr. Frank J. Hayden Secondary School
Secondary: Public
2.00 km






