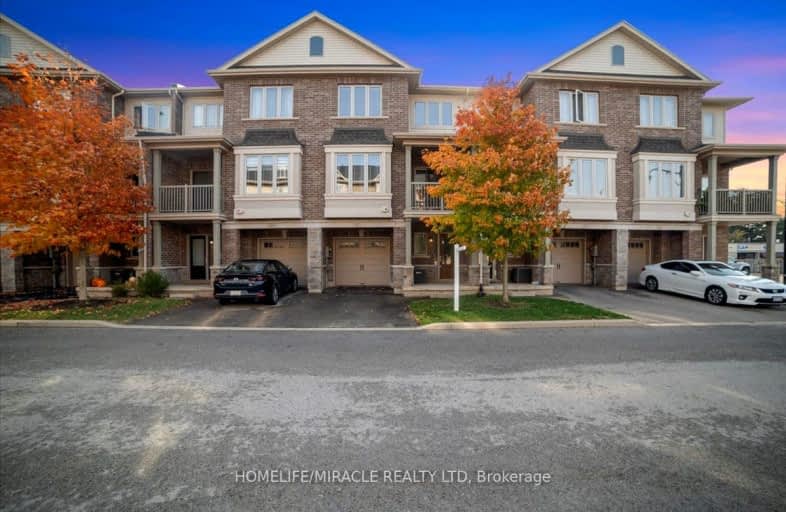Somewhat Walkable
- Some errands can be accomplished on foot.
69
/100
Some Transit
- Most errands require a car.
47
/100
Bikeable
- Some errands can be accomplished on bike.
55
/100

Ryerson Public School
Elementary: Public
1.36 km
St Raphaels Separate School
Elementary: Catholic
1.22 km
Tecumseh Public School
Elementary: Public
2.20 km
St Paul School
Elementary: Catholic
1.89 km
Pauline Johnson Public School
Elementary: Public
0.87 km
John T Tuck Public School
Elementary: Public
2.12 km
Gary Allan High School - SCORE
Secondary: Public
1.61 km
Gary Allan High School - Bronte Creek
Secondary: Public
2.31 km
Gary Allan High School - Burlington
Secondary: Public
2.27 km
Robert Bateman High School
Secondary: Public
2.18 km
Assumption Roman Catholic Secondary School
Secondary: Catholic
1.87 km
Nelson High School
Secondary: Public
0.98 km
-
Tuck Park
Spruce Ave, Burlington ON 2.07km -
Tansley Wood Park
Burlington ON 2.58km -
Sioux Lookout Park
3252 Lakeshore Rd E, Burlington ON 2.89km
-
BMO Bank of Montreal
725 Walkers Line, Burlington ON L7N 2E8 0.54km -
TD Bank Financial Group
450 Appleby Line (at Appleby Ln.), Burlington ON L7L 2Y2 1.65km -
BMO Bank of Montreal
777 Guelph Line, Burlington ON L7R 3N2 2.32km



