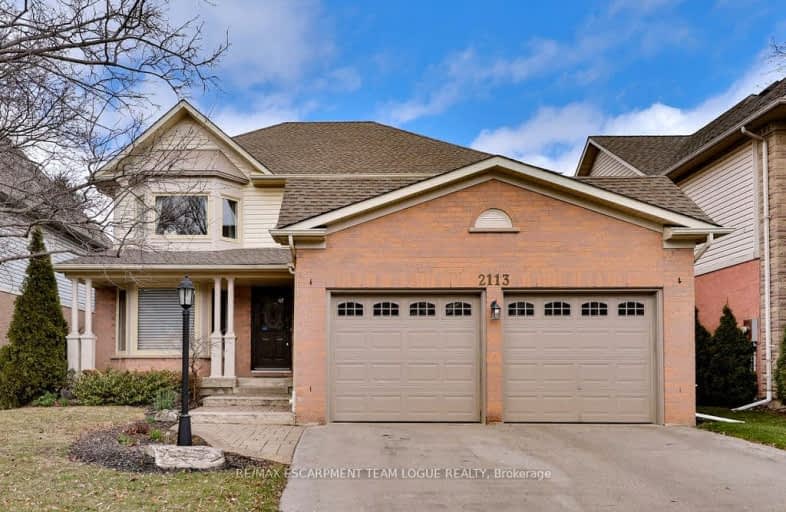Car-Dependent
- Most errands require a car.
Some Transit
- Most errands require a car.
Bikeable
- Some errands can be accomplished on bike.

St Elizabeth Seton Catholic Elementary School
Elementary: CatholicSacred Heart of Jesus Catholic School
Elementary: CatholicC H Norton Public School
Elementary: PublicOrchard Park Public School
Elementary: PublicFlorence Meares Public School
Elementary: PublicCharles R. Beaudoin Public School
Elementary: PublicLester B. Pearson High School
Secondary: PublicM M Robinson High School
Secondary: PublicAssumption Roman Catholic Secondary School
Secondary: CatholicCorpus Christi Catholic Secondary School
Secondary: CatholicNotre Dame Roman Catholic Secondary School
Secondary: CatholicDr. Frank J. Hayden Secondary School
Secondary: Public-
Beertown - Burlington
2050 Appleby Line, Unit K, Burlington, ON L7L 6M6 1.01km -
Anchor Bar Burlington
2000 Appleby Line, Burlington, ON L7L 6M6 1.1km -
Chuck's Roadhouse
1940 Appleby Line, Burlington, ON L7L 0B7 1.13km
-
McDonald's
2040 Appleby Line, Unit H, Burlington, ON L7L 6M6 1.02km -
Pur & Simple
1940 Appleby Line, Burlington, ON L7L 0B7 1.13km -
Coffee Culture
1960 Appleby Line, Ste 15, Burlington, ON L7L 0B7 1.22km
-
Movati Athletic - Burlington
2036 Appleby Line, Unit K, Burlington, ON L7L 6M6 0.87km -
MADabolic
1860 Appleby Line, Unit 13, Burlington, ON L7L 6A1 1.31km -
Eat The Frog Fitness- Burlington
3505 Upper Middle Rd, Burlington, ON L7M 4C6 1.41km
-
Shoppers Drug Mart
Millcroft Shopping Centre, 2080 Appleby Line, Burlington, ON L7L 6M6 0.95km -
Shoppers Drug Mart
3505 Upper Middle Road, Burlington, ON L7M 4C6 1.41km -
Morelli's Pharmacy
2900 Walkers Line, Burlington, ON L7M 4M8 1.48km
-
Pizza Delight
4104 Stonebridge Cres, Burlington, ON L7M 4N3 0.25km -
Papa Johns Pizza
2025 William O'Connell Blvd, Unit 12, Burlington, ON L7M 4E4 0.79km -
Montfort Mediterranean Cuisine
2180 Itabashi Way, Burlington, ON L7M 5A5 0.9km
-
Millcroft Shopping Centre
2000-2080 Appleby Line, Burlington, ON L7L 6M6 0.9km -
Appleby Crossing
2435 Appleby Line, Burlington, ON L7R 3X4 1.6km -
Smart Centres
4515 Dundas Street, Burlington, ON L7M 5B4 1.91km
-
Metro
2010 Appleby Line, Burlington, ON L7L 6M6 0.87km -
FreshCo
3505 Upper Middle Road, Burlington, ON L7M 4C6 1.41km -
Longo's
2900 Walkers Line, Burlington, ON L7M 4M8 1.48km
-
LCBO
3041 Walkers Line, Burlington, ON L5L 5Z6 1.75km -
Liquor Control Board of Ontario
5111 New Street, Burlington, ON L7L 1V2 4.91km -
The Beer Store
396 Elizabeth St, Burlington, ON L7R 2L6 7.35km
-
Esso
1989 Appleby Line, Burlington, ON L7L 6K3 1.27km -
Petro-Canada
3515 Upper Middle Road, Burlington, ON L7R 3X5 1.36km -
Esso
2971 Walkers Line, Burlington, ON L7M 4K5 1.5km
-
Cineplex Cinemas
3531 Wyecroft Road, Oakville, ON L6L 0B7 4.29km -
SilverCity Burlington Cinemas
1250 Brant Street, Burlington, ON L7P 1G6 5.66km -
Cinestarz
460 Brant Street, Unit 3, Burlington, ON L7R 4B6 7.2km
-
Burlington Public Libraries & Branches
676 Appleby Line, Burlington, ON L7L 5Y1 4.08km -
Burlington Public Library
2331 New Street, Burlington, ON L7R 1J4 6.36km -
Hcc 81
2055 Upper Middle Road, Burlington, ON L7P 3P4 4.74km
-
Oakville Trafalgar Memorial Hospital
3001 Hospital Gate, Oakville, ON L6M 0L8 7.32km -
Joseph Brant Hospital
1245 Lakeshore Road, Burlington, ON L7S 0A2 8.23km -
North Burlington Medical Centre Walk In Clinic
1960 Appleby Line, Burlington, ON L7L 0B7 1.19km
-
Tansley Woods Community Centre & Public Library
1996 Itabashi Way (Upper Middle Rd.), Burlington ON L7M 4J8 1.02km -
Newport Park
ON 1.4km -
Norton Community Park
Burlington ON 1.47km
-
TD Canada Trust ATM
2931 Walkers Line, BURLINGTON ON L7M 4M6 1.43km -
TD Bank Financial Group
2931 Walkers Line, Burlington ON L7M 4M6 1.43km -
Scotiabank
4519 Dundas St (at Appleby Ln), Burlington ON L7M 5B4 1.91km
- 4 bath
- 4 bed
- 2500 sqft
5087 Forest Grove Crescent, Burlington, Ontario • L7L 6G6 • Orchard














