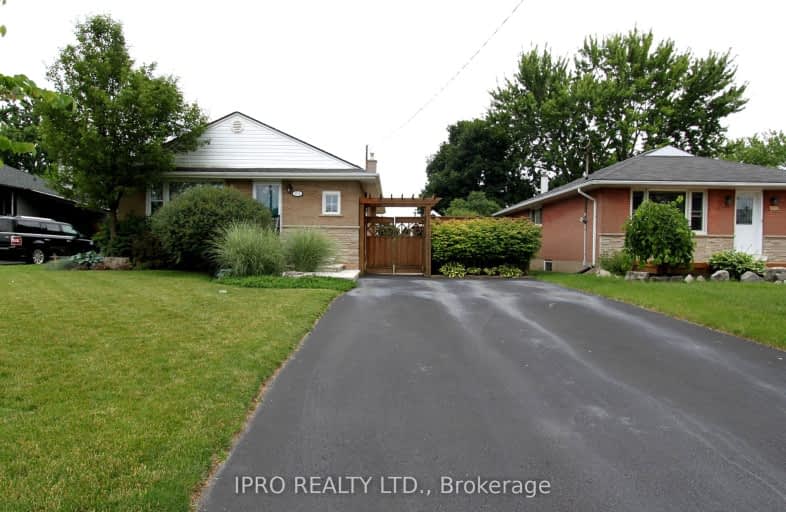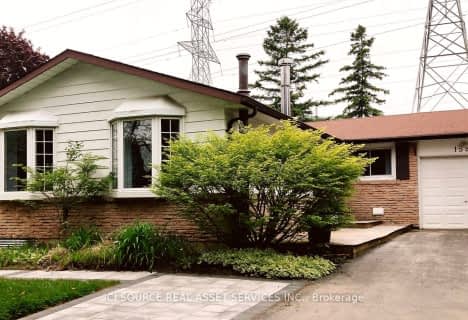Very Walkable
- Most errands can be accomplished on foot.
76
/100
Some Transit
- Most errands require a car.
41
/100
Very Bikeable
- Most errands can be accomplished on bike.
78
/100

Paul A Fisher Public School
Elementary: Public
1.81 km
Dr Charles Best Public School
Elementary: Public
1.89 km
Tom Thomson Public School
Elementary: Public
1.79 km
Rolling Meadows Public School
Elementary: Public
1.21 km
Clarksdale Public School
Elementary: Public
1.04 km
St Gabriel School
Elementary: Catholic
0.93 km
Thomas Merton Catholic Secondary School
Secondary: Catholic
2.06 km
Lester B. Pearson High School
Secondary: Public
3.12 km
Burlington Central High School
Secondary: Public
2.42 km
M M Robinson High School
Secondary: Public
1.80 km
Assumption Roman Catholic Secondary School
Secondary: Catholic
3.13 km
Notre Dame Roman Catholic Secondary School
Secondary: Catholic
3.44 km
-
Roly Bird Park
Ontario 0.39km -
Kerns Park
1801 Kerns Rd, Burlington ON 1.51km -
Fairchild park
Fairchild Blvd, Burlington ON 1.93km
-
CIBC
2400 Fairview St (Fairview St & Guelph Line), Burlington ON L7R 2E4 1.93km -
BDC-Banque de Developpement du Canada
4145 N Service Rd, Burlington ON L7L 6A3 1.95km -
BMO Bank of Montreal
777 Guelph Line, Burlington ON L7R 3N2 2.37km







